POITIERS
This
city on the Clain
River is
in west central France,
and is
the capital of the Vienne Department. Originally called Limonum
during the Roman conquests, it later took its name from the Gallic
tribes who used it as their capitol; these were the Pictones, and the
name evolved out of Limonum Pictonum.
It
was near Poitiers (Tours is often mentioned) that Charles Martel
stopped the northern Islamic expansionism of the Muslims out of Spain
in 732 AD, altering the course of European and Western civilization.
He is singlehandedly credited with preserving Christianity and
Western life in Europe. Charles, whose second name means “hammer,”
a name given him for his ruthless slaughter of enemies (though there
is some reference made to Judah Maccabee, who led a revolt against
Greek occupation of Israel in 167 B.C.E. - Maccabee means “the
hammer”). As a side note, The Maccabean revolt led to the Jewish
holiday of Chanukah. Charles was a leading figure in the beginning
of the Middle Ages, was credited with a seminal role in the
development of feudalism and knighthood, and laid the groundwork for
the Carolingian Empire, as he was the grandfather of Charlemagne.
In the Middle Ages,
famous figures from England's Black Prince and Richard the
Lion-Hearted to Joan of Arc passed through Poitiers. In the 12th
century, Poitiers was the chief city of Eleanor of Aquitaine, who
annulled her marriage to Louis VII so she could marry Henry II of
England. In 1356, the Battle of Poitiers between the armies of Edward
the Black Prince and King John of France was one of the three great
English victories in the Hundred Years' War.
SAINT-HILAIRE-LE-GRAND
(Église
Saint-Hilaire-le-Grand – Church of St. Hilary the Great)
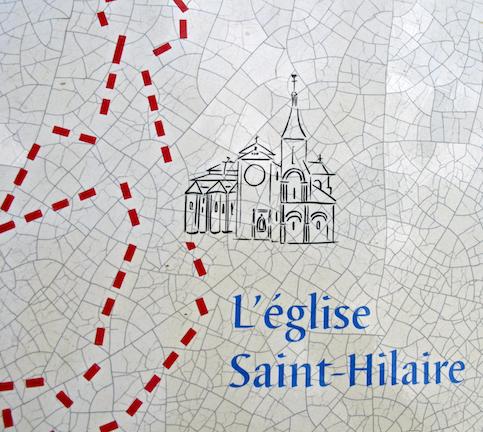
As we view it today,
most of the church dates from the 11th century. It has
become a World Heritage Site as part of the “Routes to Santiago de
Compostela,” which is located in northwest Spain, but pilgrims
began their travels in France. Geoffrey Chaucer, in his Chaucer's
Dream, describes Edward III's arrival with 1,100 ships to conquer
France, his ill-fated third attempt. In this expedition, prior to
the disastrous retreat: “the laurels of Poitiers were flung on the
ground....” However., there does not appear to be a reference to
Poitiers in Chaucer's Canterbury Tales.
In 1049 fire struck the
church of Saint-Hilaire-le-Grand in Poitiers. The original wooden
roof was lost, and this necessitated the improvised arrangement that
makes St. Hilaire architecturally unique: eight very solid domical
structures were introduced for the re-roofing. Their solidity
had to be supported somehow, and a forest of auxiliary columns was
built, which created two aisles on either side of the nave, one being
very narrow. The very awkward “domes” were actually composed of
four-sides canted towards each other, creating pockets of space
overhead. Arriving through the narthex, the view down the nave
towards the altar was thus interrupted by negative upward “bulges”
of space. Each pocket of space caught the eye’s attention, and
there was no transition of visual movement whatsoever. A little
background on the origins of the church, then we shall view the
“domes.”
Built over a Roman
graveyard, the church was dedicated to its first bishop, St. Hilary,
who took his office in 350 C.E. Defending Orthodoxy against the
Roman Emperor Constantius' Arianism, Hilary was exiled to Phyrgia
(present day Turkey), but returned after the Emperor's death in 361.
Hilary described Constantius in a way evocative of present day
politicians who shield their own personal agendas:
“...as excessively
presumptuous, ruthless towards God and the Church and, although
apparently a Christian, yet an enemy of Jesus Christ; one who drew up
confessions of faith yet who lived contrary to the faith, like an
“impious person who does not know what is sacred, who drives the
good from the dioceses in order to give these to the wicked, who by
intrigues encourages discord, who hates yet wishes to avoid
suspicion, who lies but wishes no one to see it, who is outwardly
friendly but within lacks all kindness of heart, who in reality does
only what he wishes yet wishes to conceal from everyone what it is
that he wishes.”
Legend has it that the
church played a serious role in defeating the Visigoths in 507.
Clovis, first Catholic king of Gaul, saw the cross atop the church
lit, and seemingly pointing to a direction, where he found the
Visigoths, defeating them in the battle which ensued. Clovis
declared the church the Royal Abbey, bestowing gifts. It was,
however, attacked by Saracens and then by Normans, but was rebuilt
each time. Protestants pillaged the place in 1572, and in 1590 a
tower collapsed and damaged the facade and several of the “domes.”
During the French Revolution in 1793 – a time in which all
authority was attacked – the church went through another round of
pillaging. Present day restoration dates from 1870. Now we return
briefly to the “domes.”
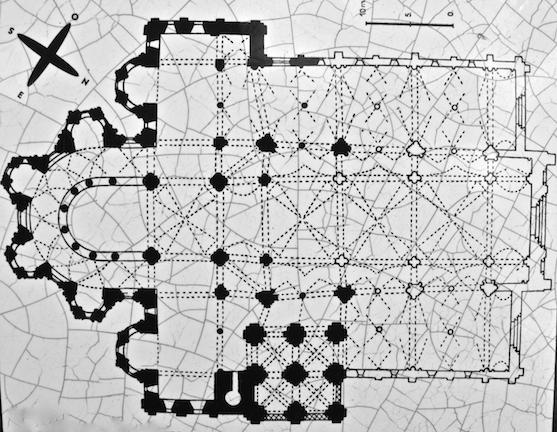
The plan, in which the
solid members represent original construction, while the hollow
members are reconstructions. Note the very narrow aisles adjacent to
the nave. Note also that the entrance is not due west, as in later
day churches, but yjr altar and apse are oriented to the southeast.
Since the objective in later churches was to orient themselves
towards Jerusalem, this church, probably built on the foundations of
the 4th century church, truly and accurately faces
Jerusalem. The so-called east/west orientation of later religious
structures is not really as accurate as this little old church.
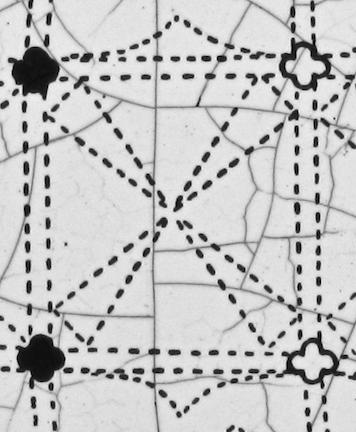
The blow-up is of one of
the so-called domes which, as stated above, are constructed by
canting four sides of a bay, upwards.
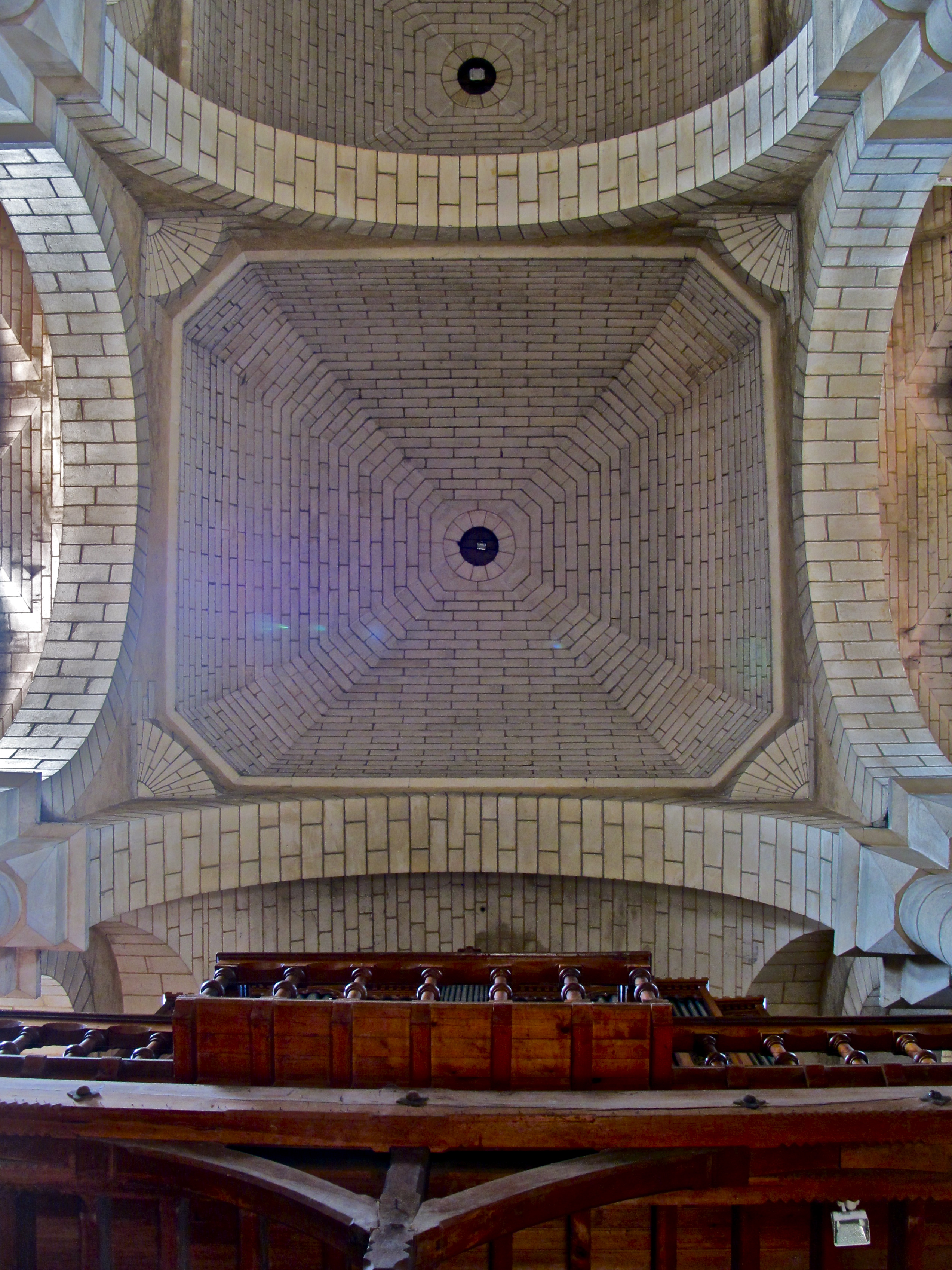
The photograph explains
it all better, taken immediately upon entering, passing under the
organ.
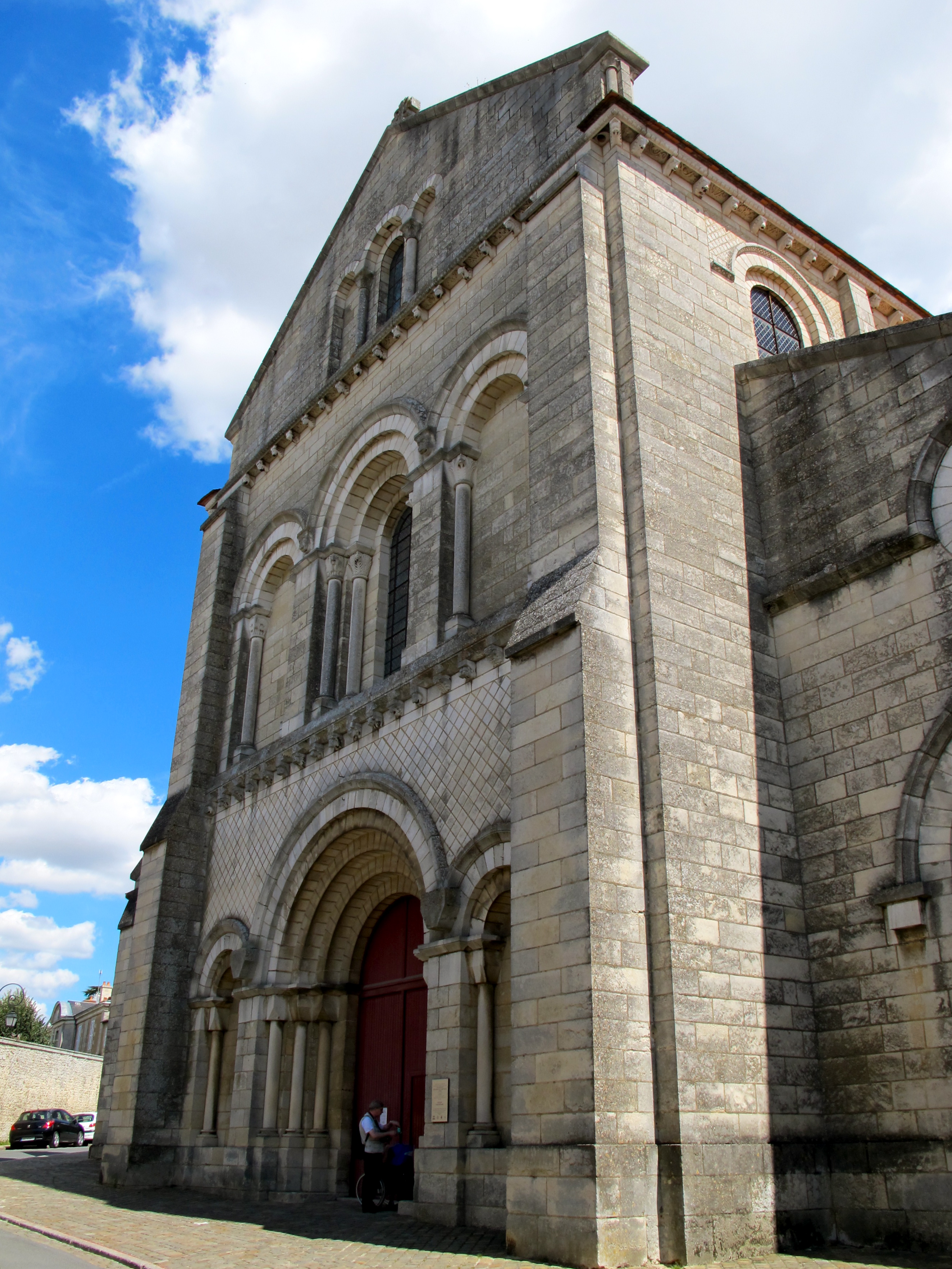
Back outside, we
approach the northwest facade, and see that it is totally Romanesque,
replete with semi-circular arches, although reconstructed in the 19th
century. As mentioned above, the northwest end was shortened at the
time of restoration, and one
source claims the interior vaulting, for which the church has become
rather famous, might have been built during this time of restoration.
Several of the “domes,” however, appear to be in the original
part of the church (see plan above). The comment is, quite frankly,
disturbing, and not fully substantiated. Serious student research
will be rewarded.
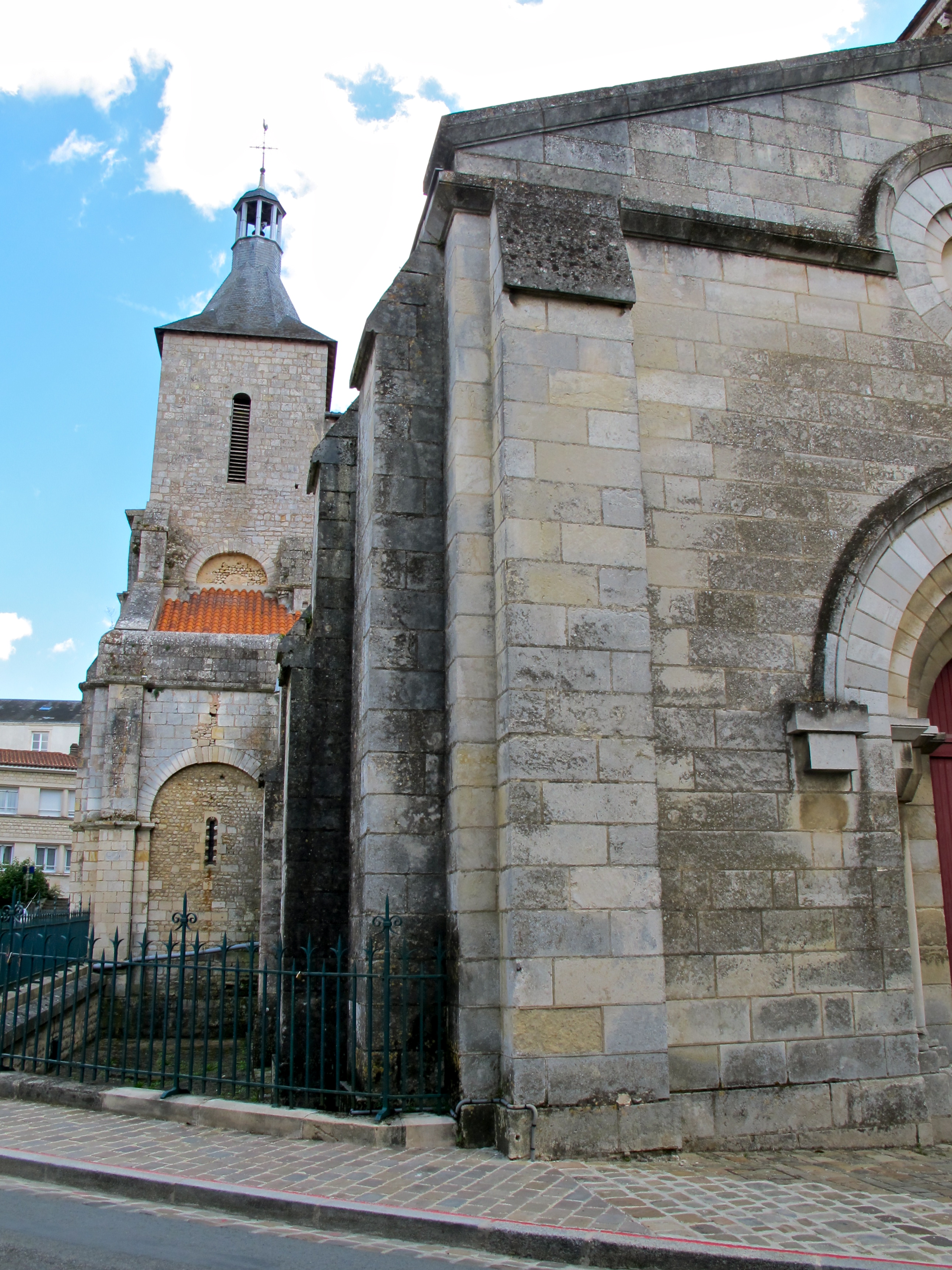
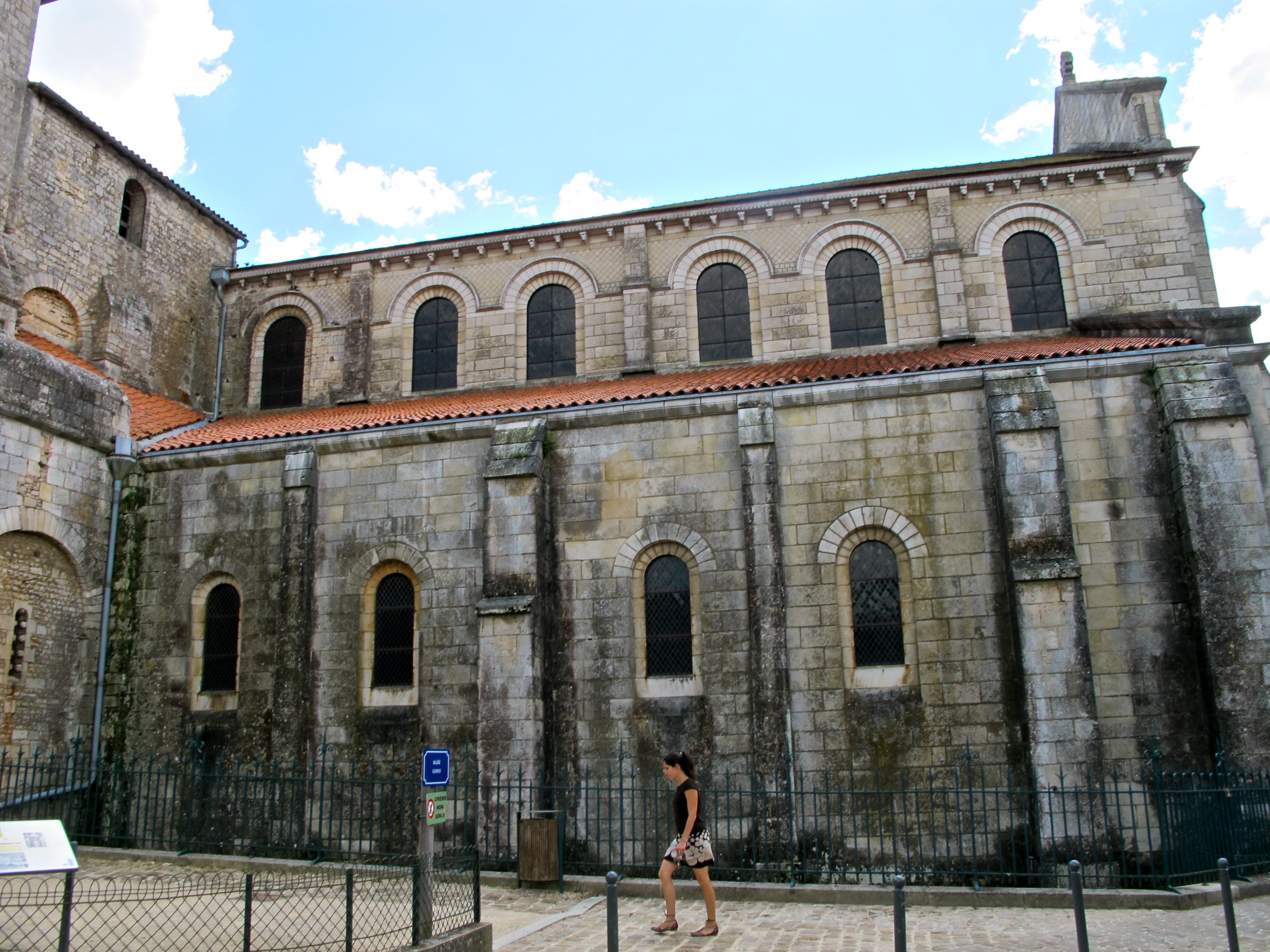
The northeast side,
showing a small tower. Semi-circular arches continue, the walls are
plain, vertical buttressing supports the side aisle wall. We can see
a clerestory, but overall the openings, typical of the time, are
minimal. Also note that the buttressing of the clerestory area does
not align with the side aisle buttresses, indicating construction at
different times.
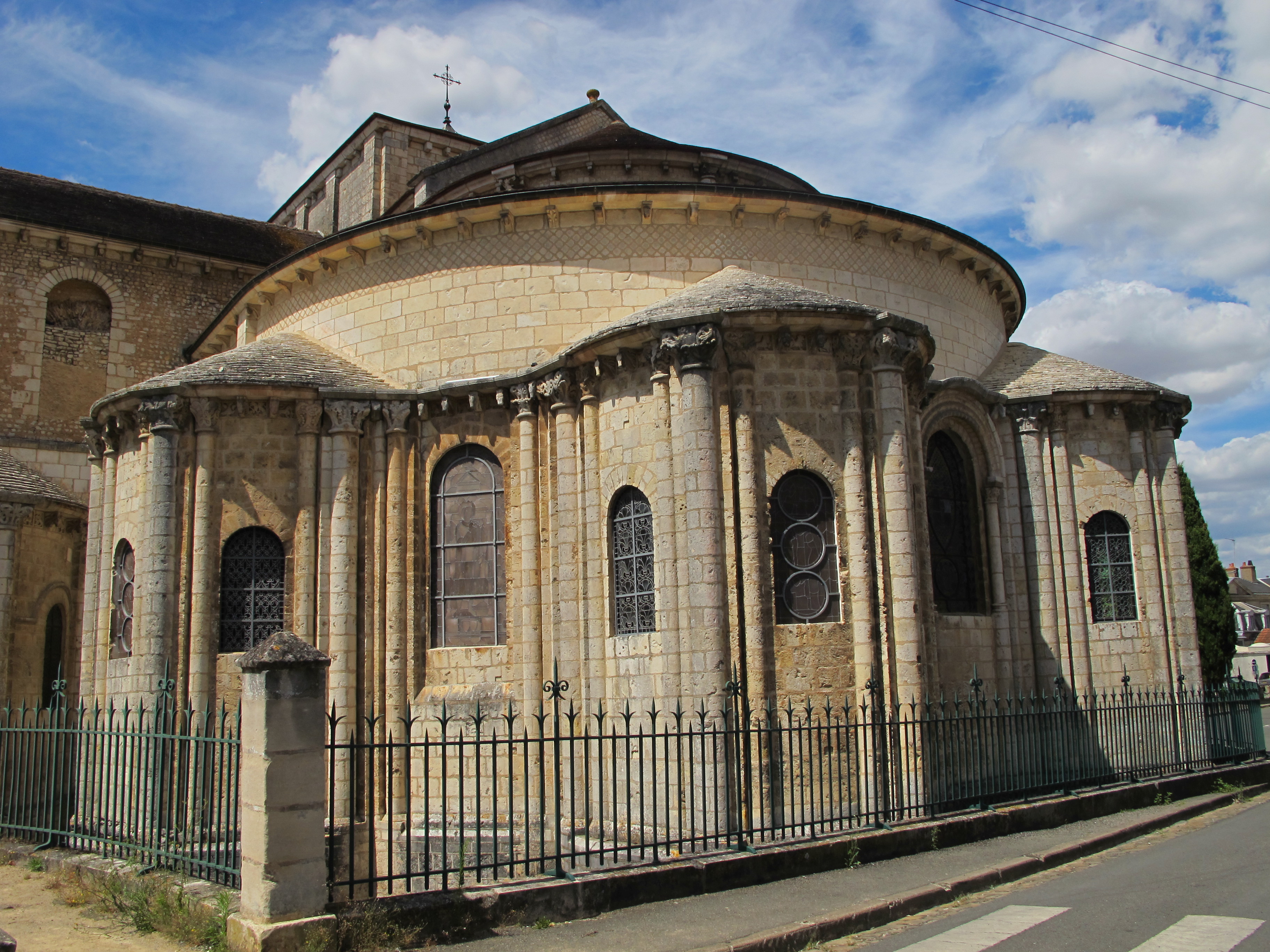
The chevet, composed of
four radiating chapels (three being visible in this photo), is often
described as being harmonious.
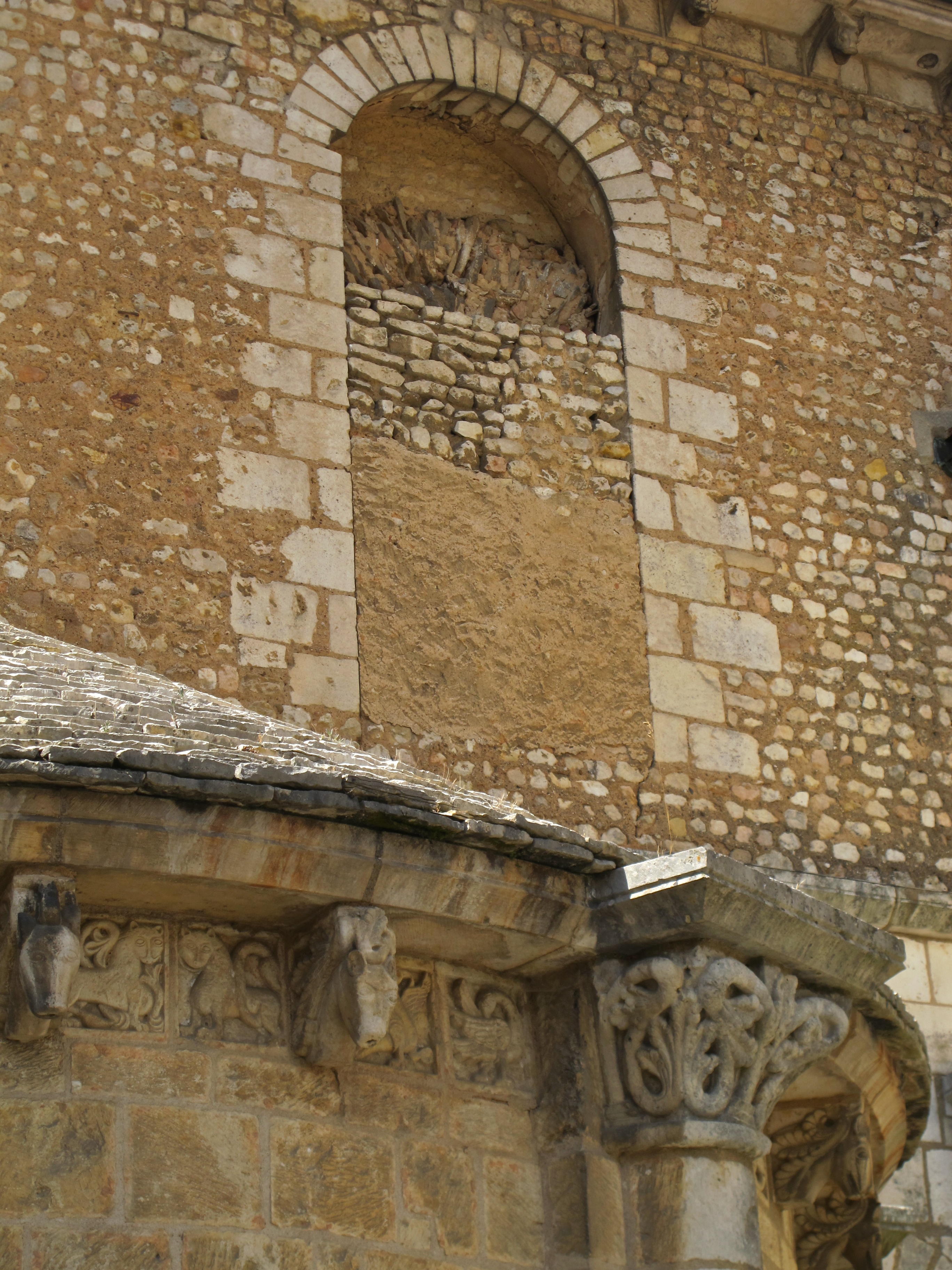
But there is more. This
church is noted for its decorative sculptures, usually found on its
capitals, but here we can see the corbels supporting the slight
overhang, are also carved, as are the spaces between, what would have
amounted to the metope in Greek architecture. These designs can best
be described as whimsical, fanciful delights of a stone mason in love
with his work, and perhaps saying: “why not?”
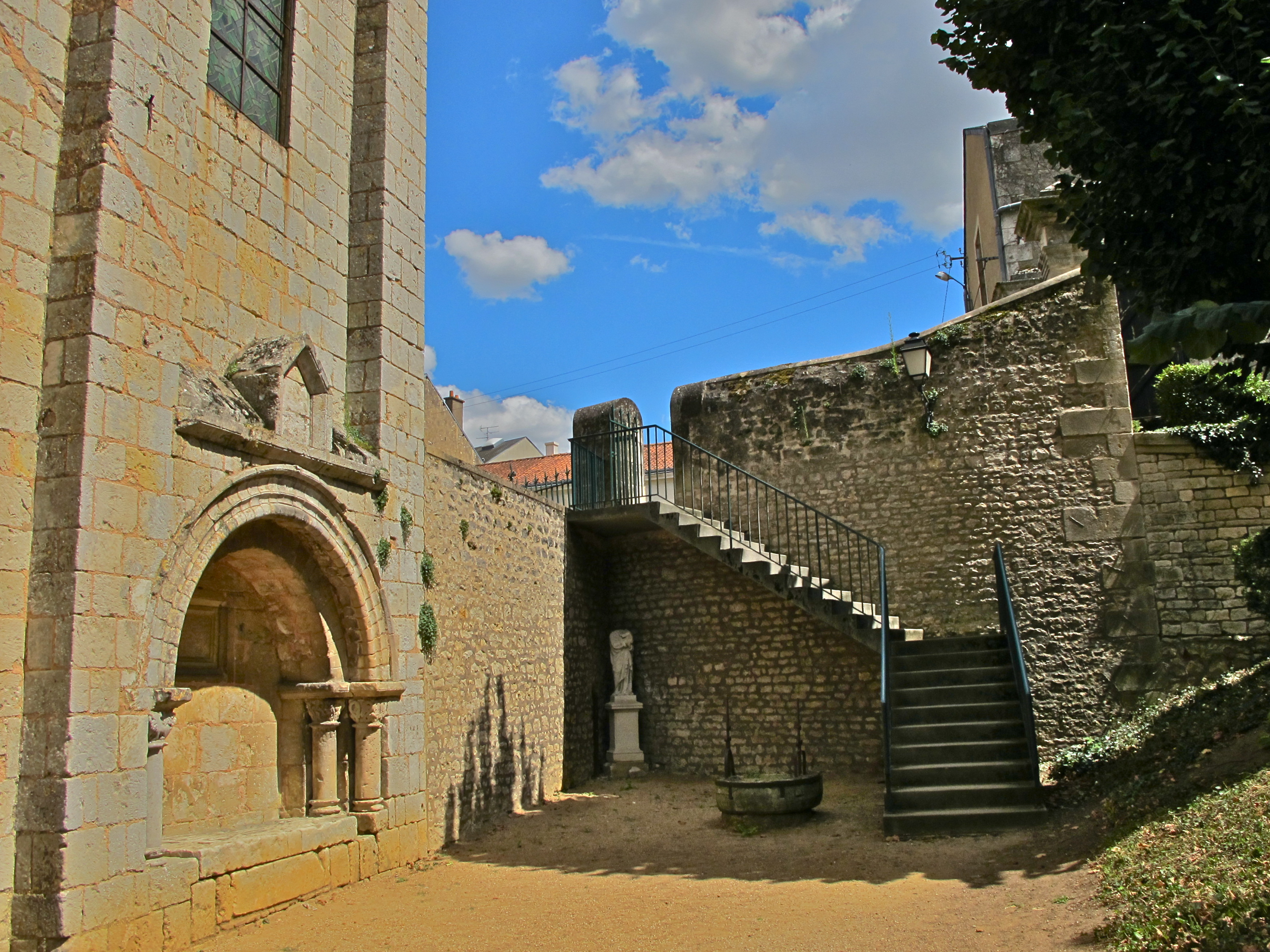
The apse actually sits
atop the crypt, and since the ground slopes down from the front of
the church, an additional level is seen here on the left. Note also
the well to the right of center. Many churches were self sufficient,
with regards things such as water, with adjacent monasteries becoming
small villages unto themselves.
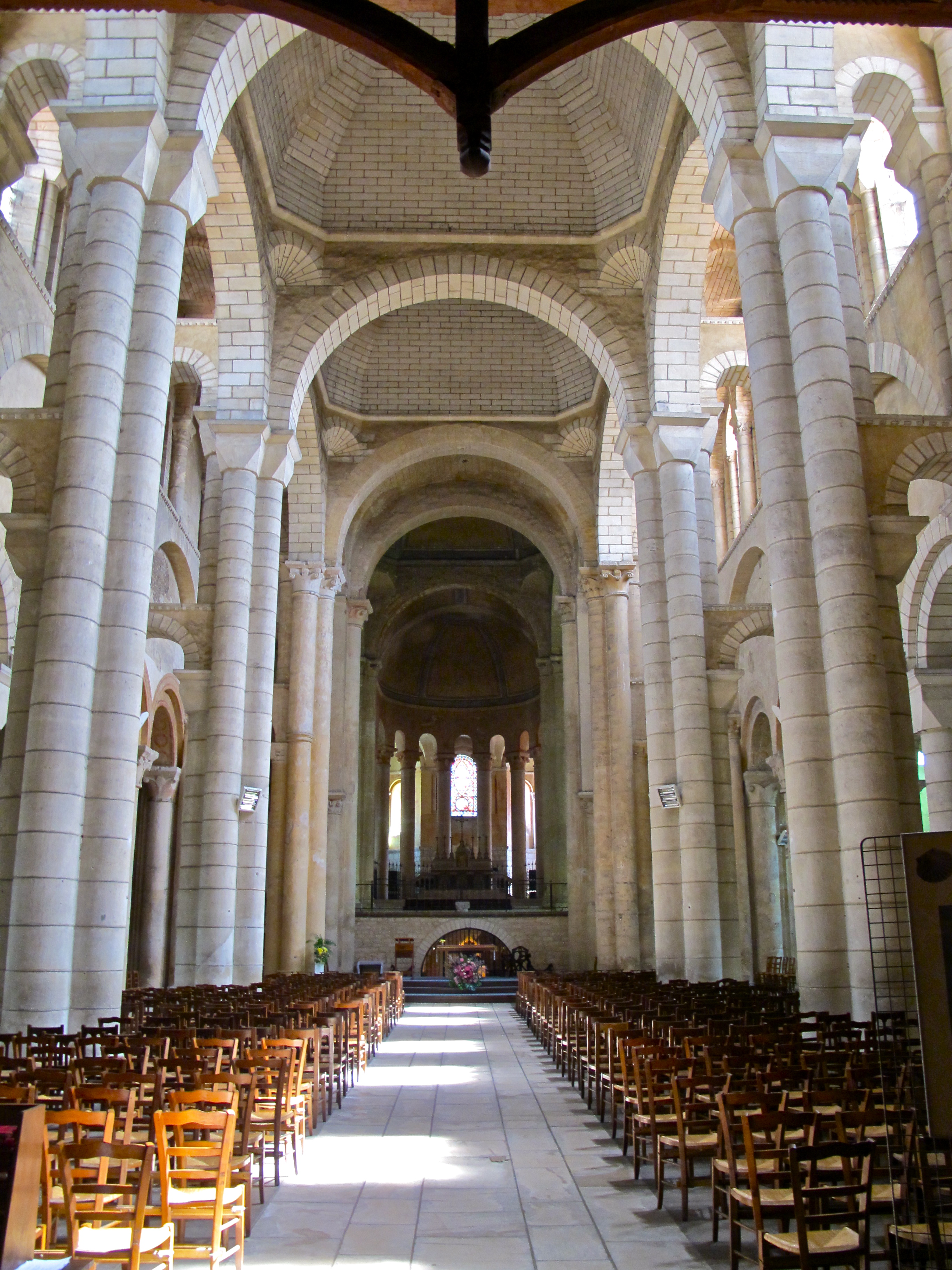
Upon entering, we see
the construction of very solid domical structures introduced after
the fire of 1049. There are a total of eight. Obviously a wooden
roof could no longer be tolerated, and improvisation resulted with
the building of the dome-like stone vaults.
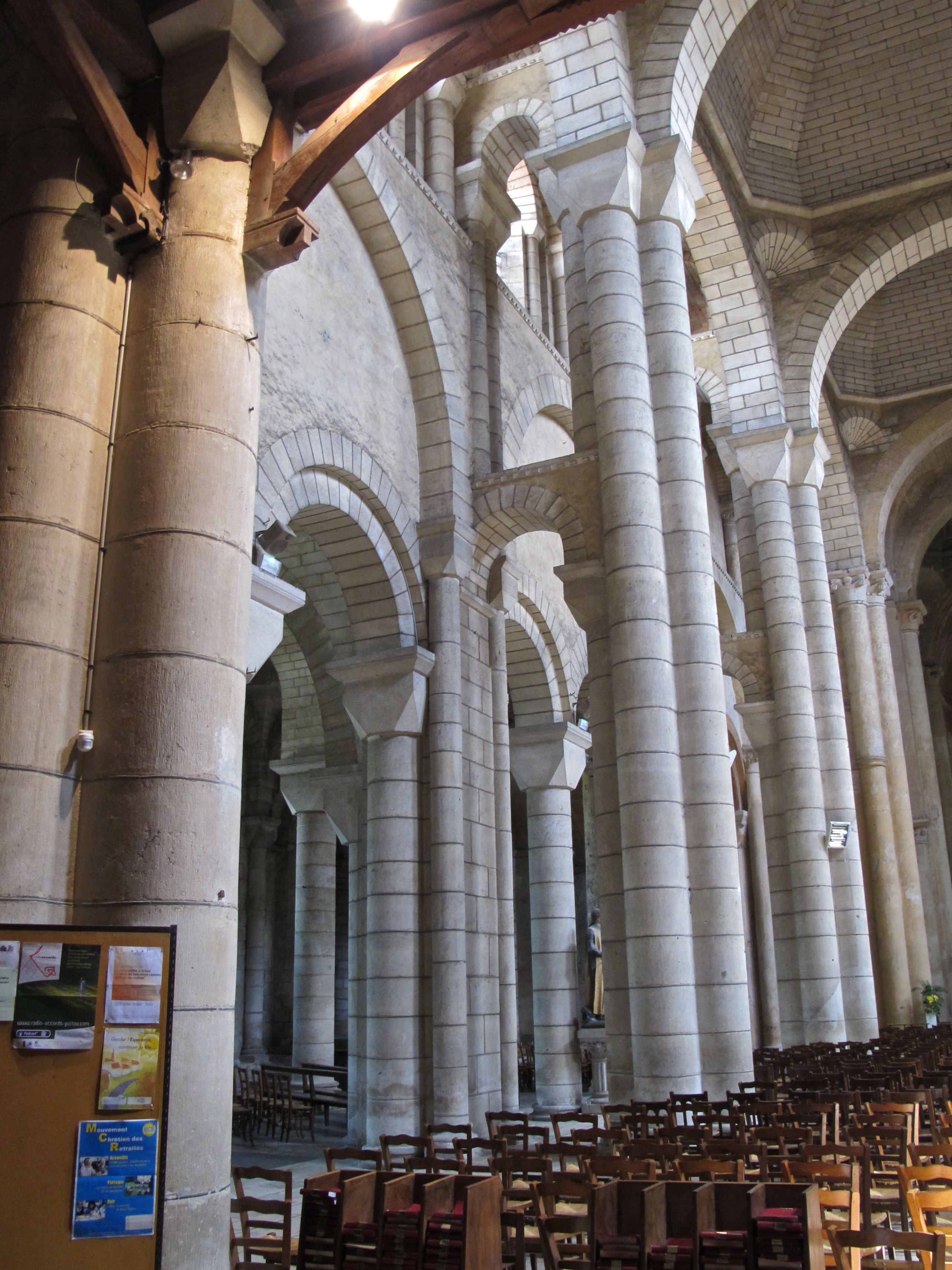
Glancing to the side, we
see a veritable forest of columns, creating a very narrow side aisle
on each side of the nave, which buttress the columns supporting the
“domes.”
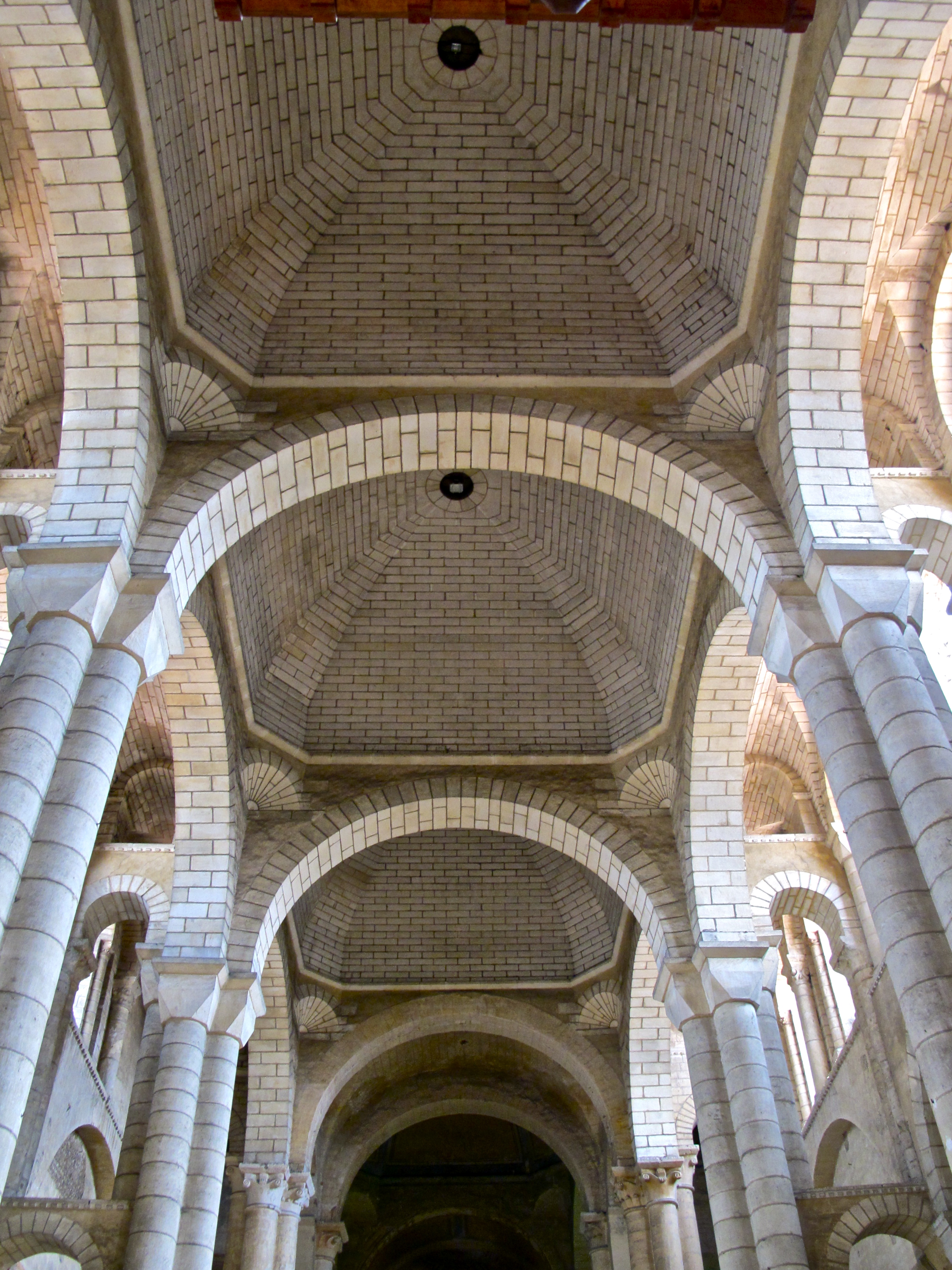
The three “domes”
over the nave. The very awkward “domes”
were actually four-sides canted towards each other, creating pockets
of space overhead. Arriving through the narthex, the view down the
nave towards the altar is thus interrupted by negative upward
“bulges” of space. Each pocket of space catches the eye’s
attention, and there is no transition of visual movement towards the
altar whatsoever. This was, however, a rather ingenious solution to
the creation of stone vaults to replace flammable wooden coverings,
and was a major step, albeit a unique one, towards the ultimate
solution, the pointed arches of stone for which the Gothic is famous.
It did do the job, but visual continuity was sacrificed.
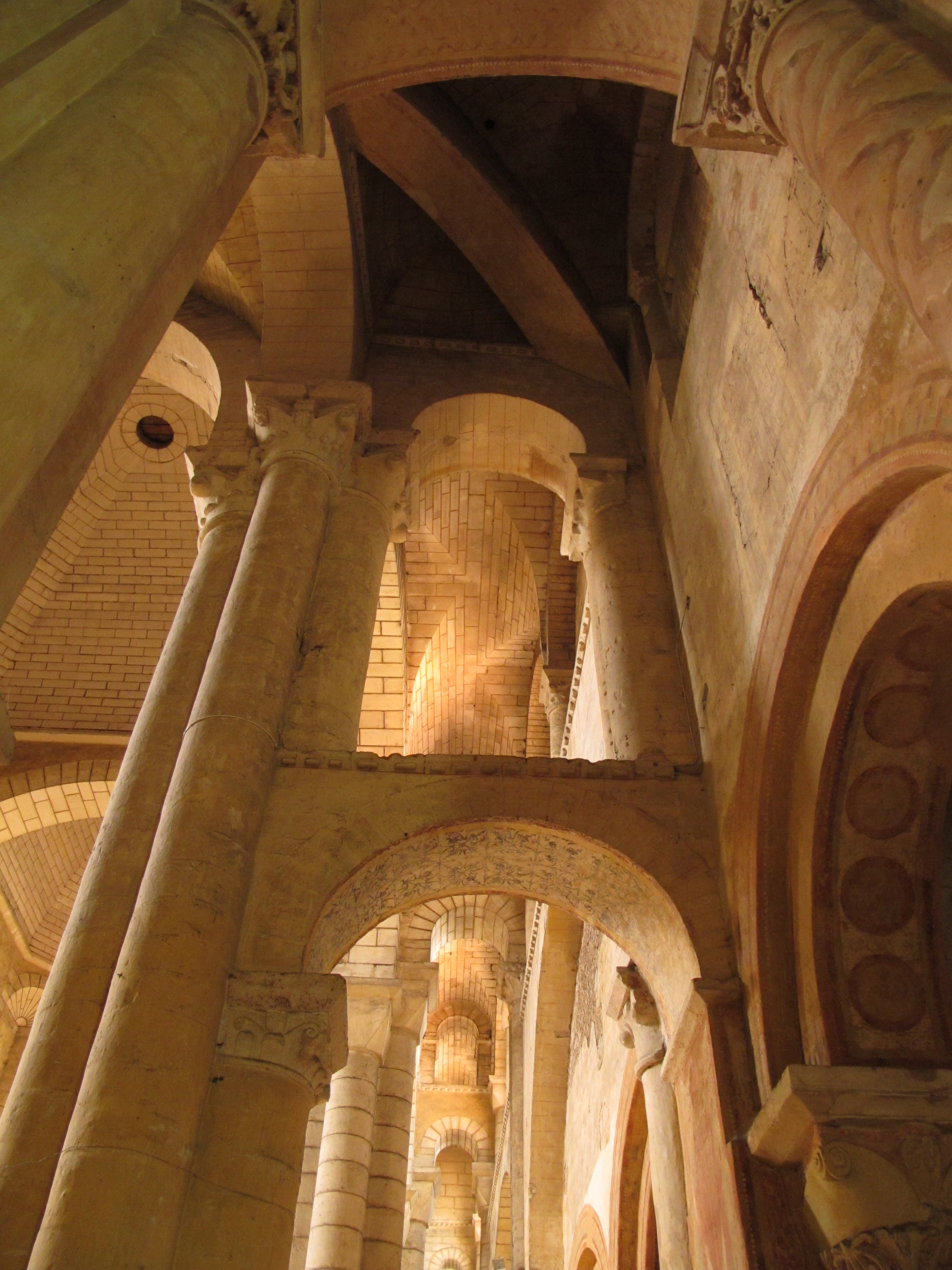
A look upwards over a
side aisle reveals a twisted array of seeming improvisation, with
what appears to be a leaping buttress. Obviously the masons were
doing whatever was necessary to contain the structure. You can
almost understand and appreciate what the masons must have endured in
their quest for stability.
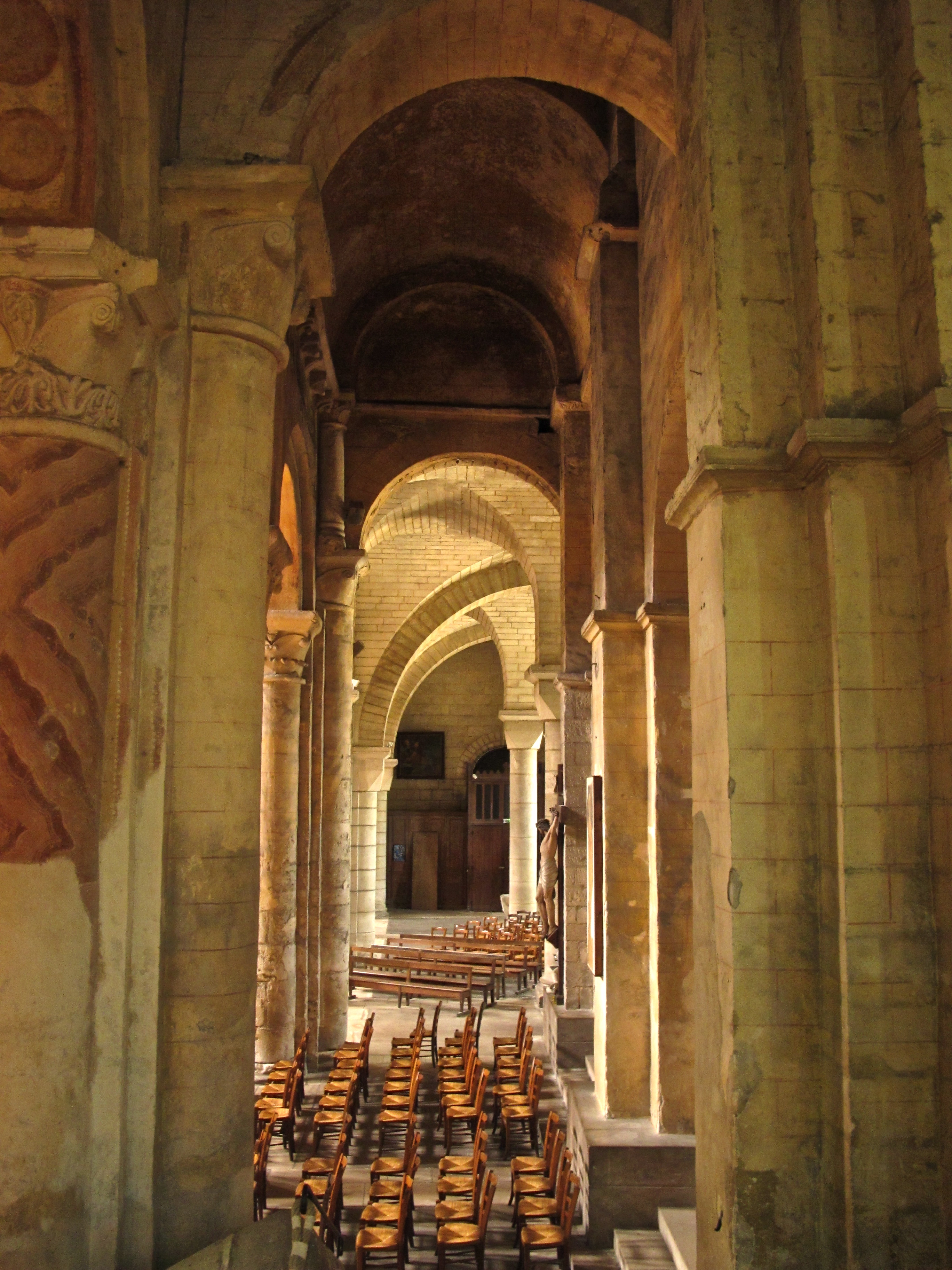
Another view shows
capitals at different heights, arches soaring off into space, solid
walls atop semi-circular arches, and on the left original painting of
the stone.
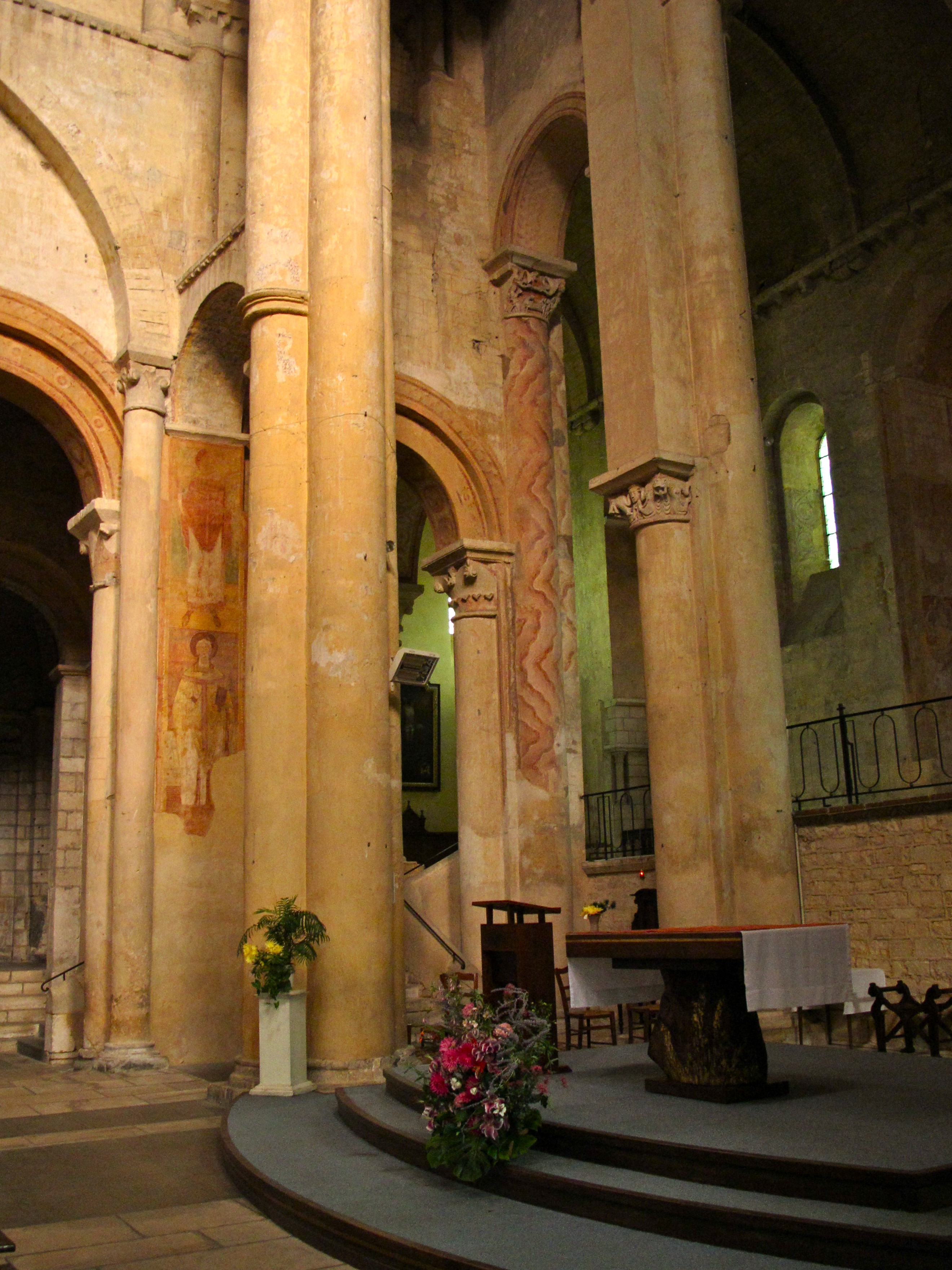
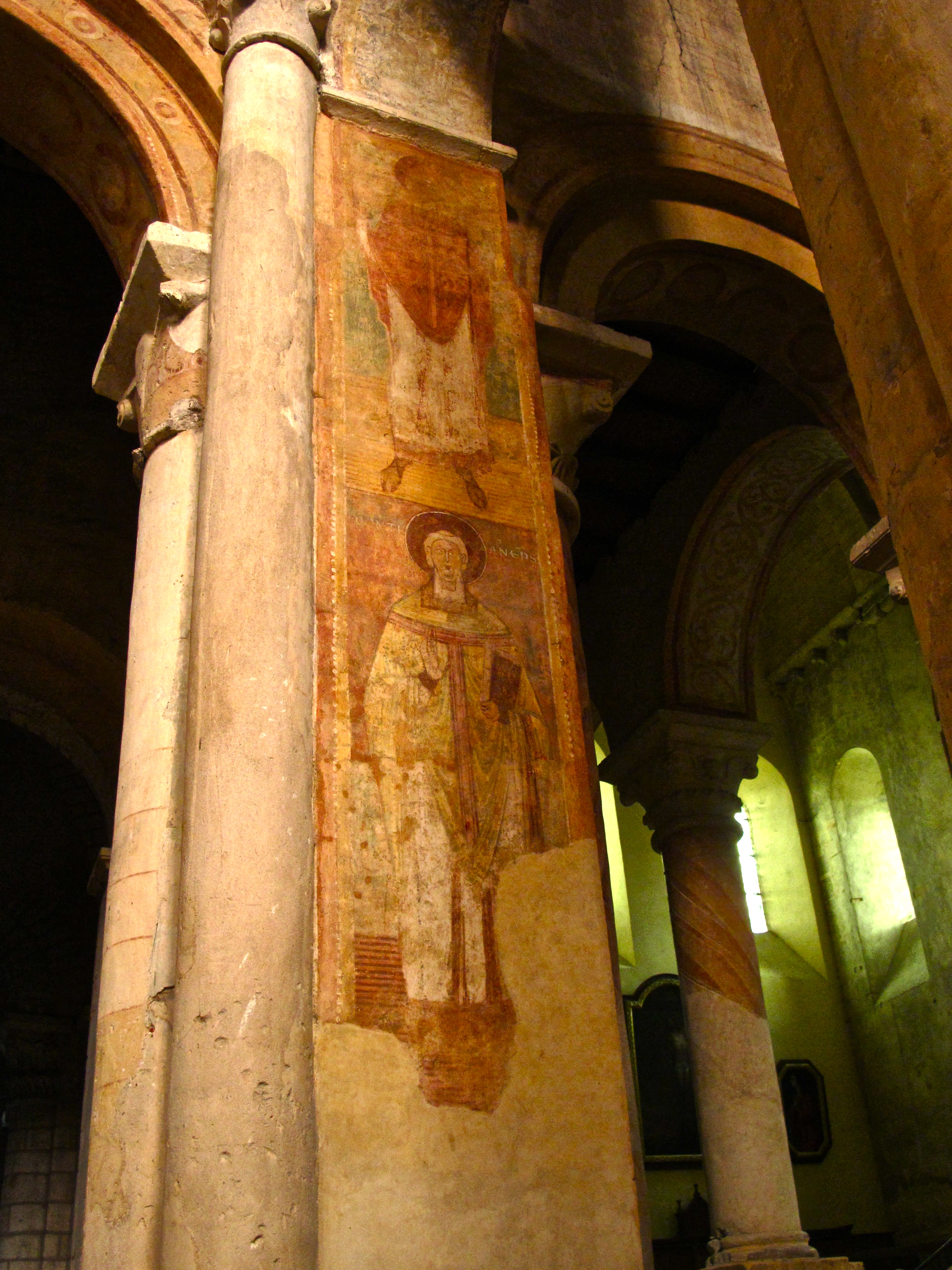
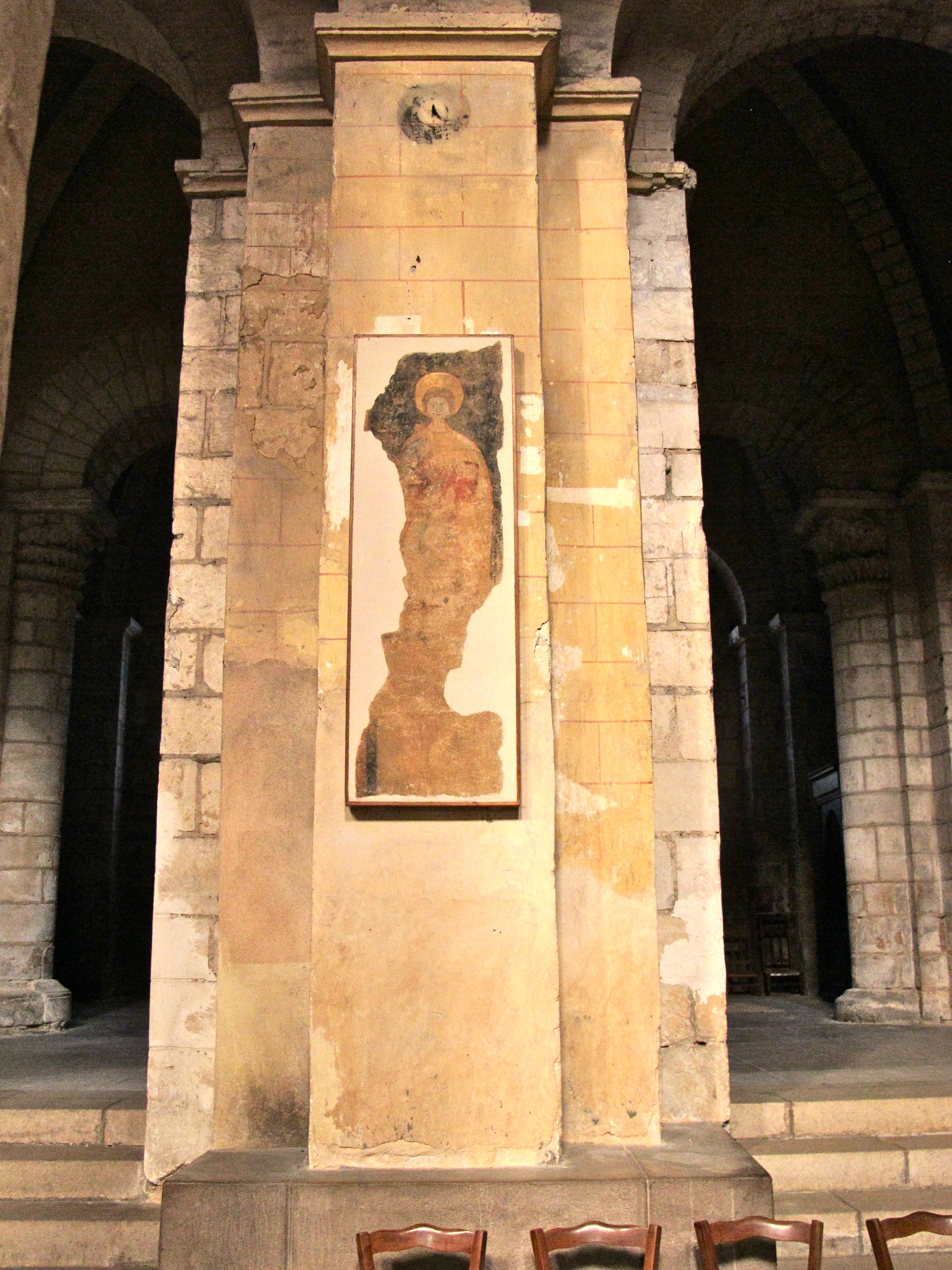
The choir contains some
faded Romanesque frescoes, which point out the fact that so many
churches were fully colored internally and, as we shall see in
Amiens, externally as well.
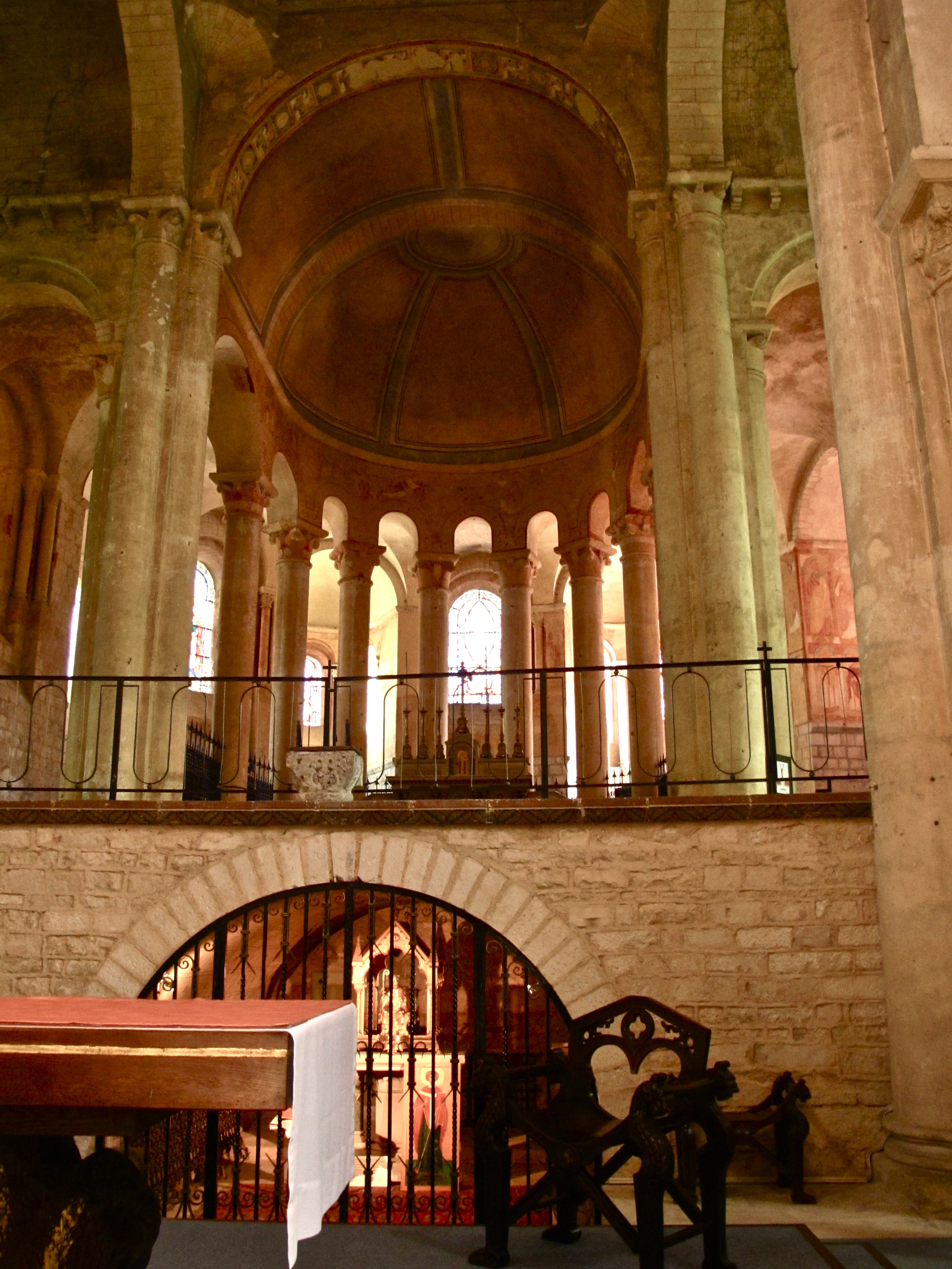
As mentioned above, an
interesting feature is that while the ground on which the church is
built slopes down to the apse, the altar and choir are raised,
providing a view into the crypt below, sort of a split level idea.
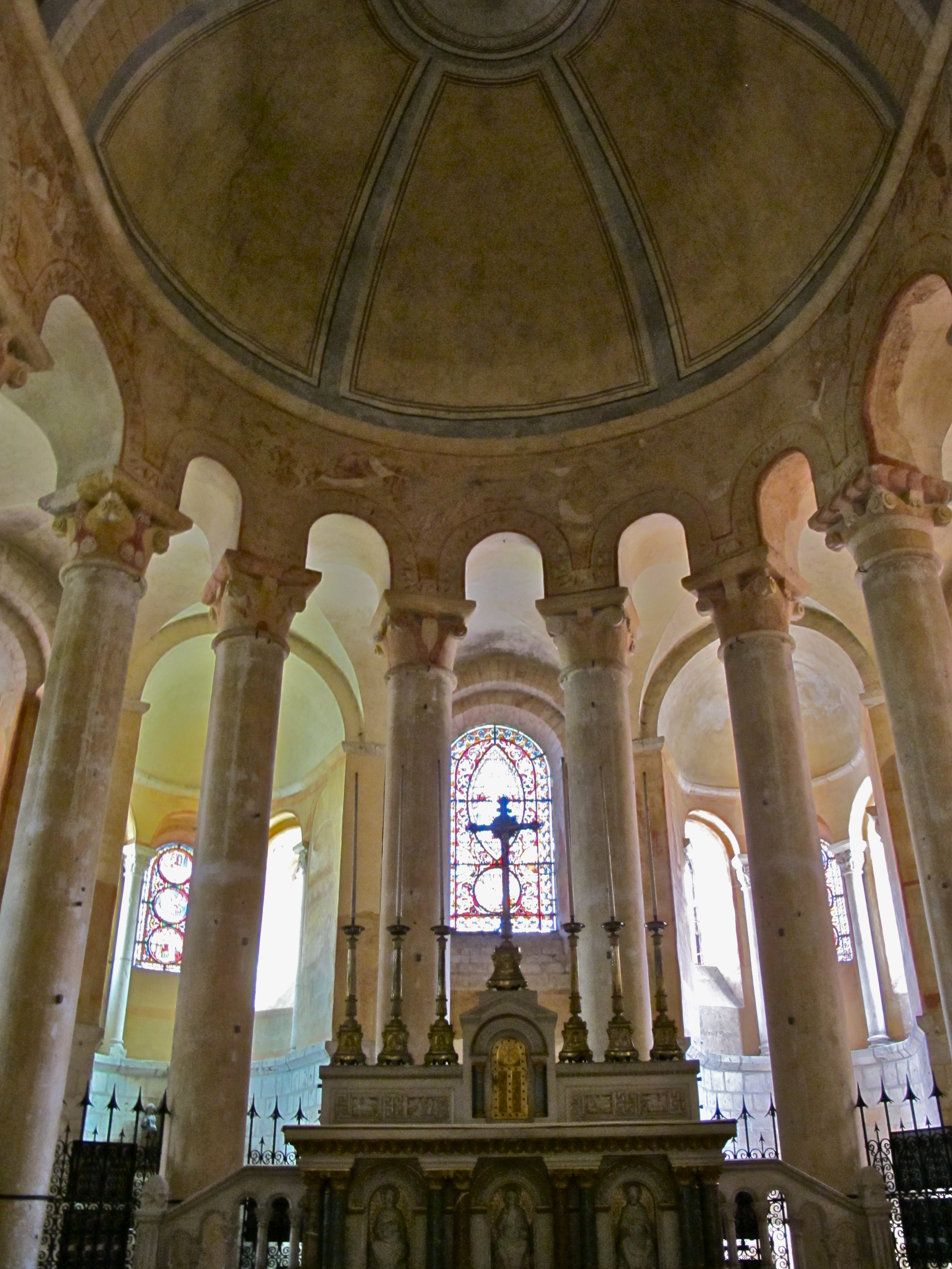
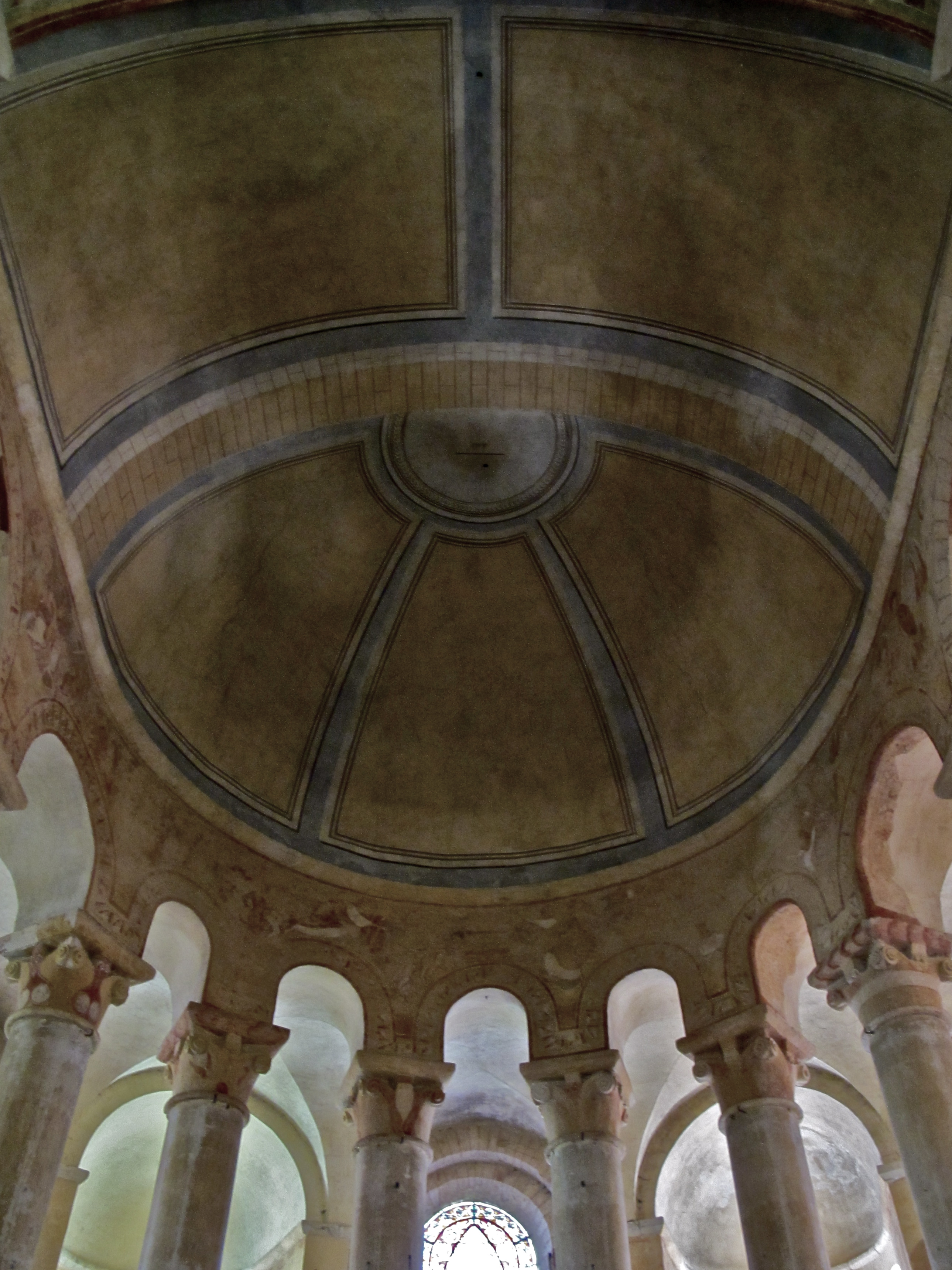
Looking up to the half
dome over the altar, and part of the barrel vault which frames into
that half dome. The columns shape a semi-circular colonnade forming
the ambulatory in the apse. Now onto a second church in Poitiers
equally significant in the development of the Romanesque.
©
Architecture Past Present & Future - Edward D. Levinson, 2009





















