NOTRE-DAME-LA-GRANDE
Perhaps
prior to viewing the next church building in Poitiers, a brief look
at the rather charming town might be in order.
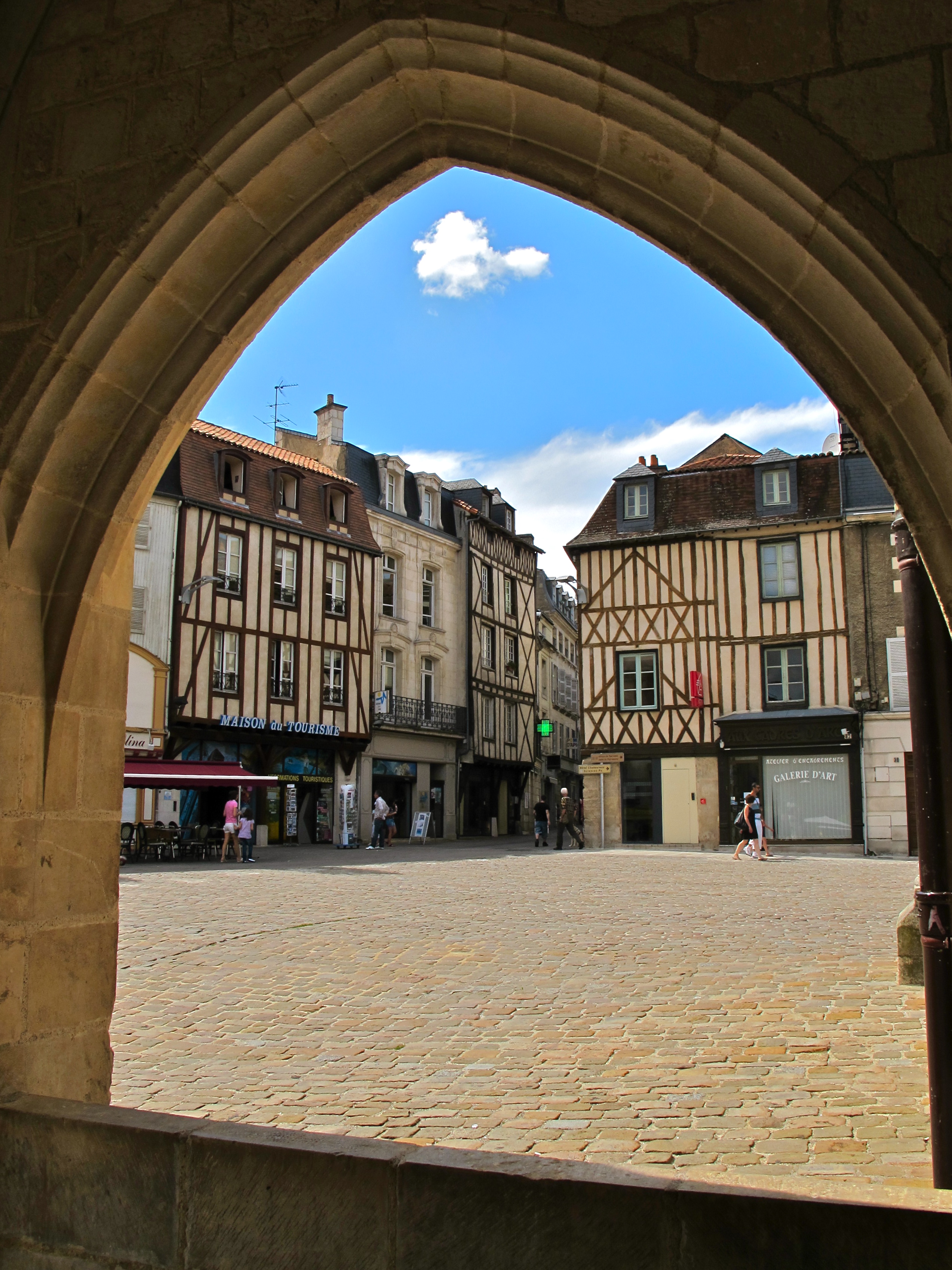
This
is Place Char;es De Gaulle, directly in front of Notre Dame La
Grande. Many half-timber medieval facades have been retained,
lending a sense of time as well as scale to the town.
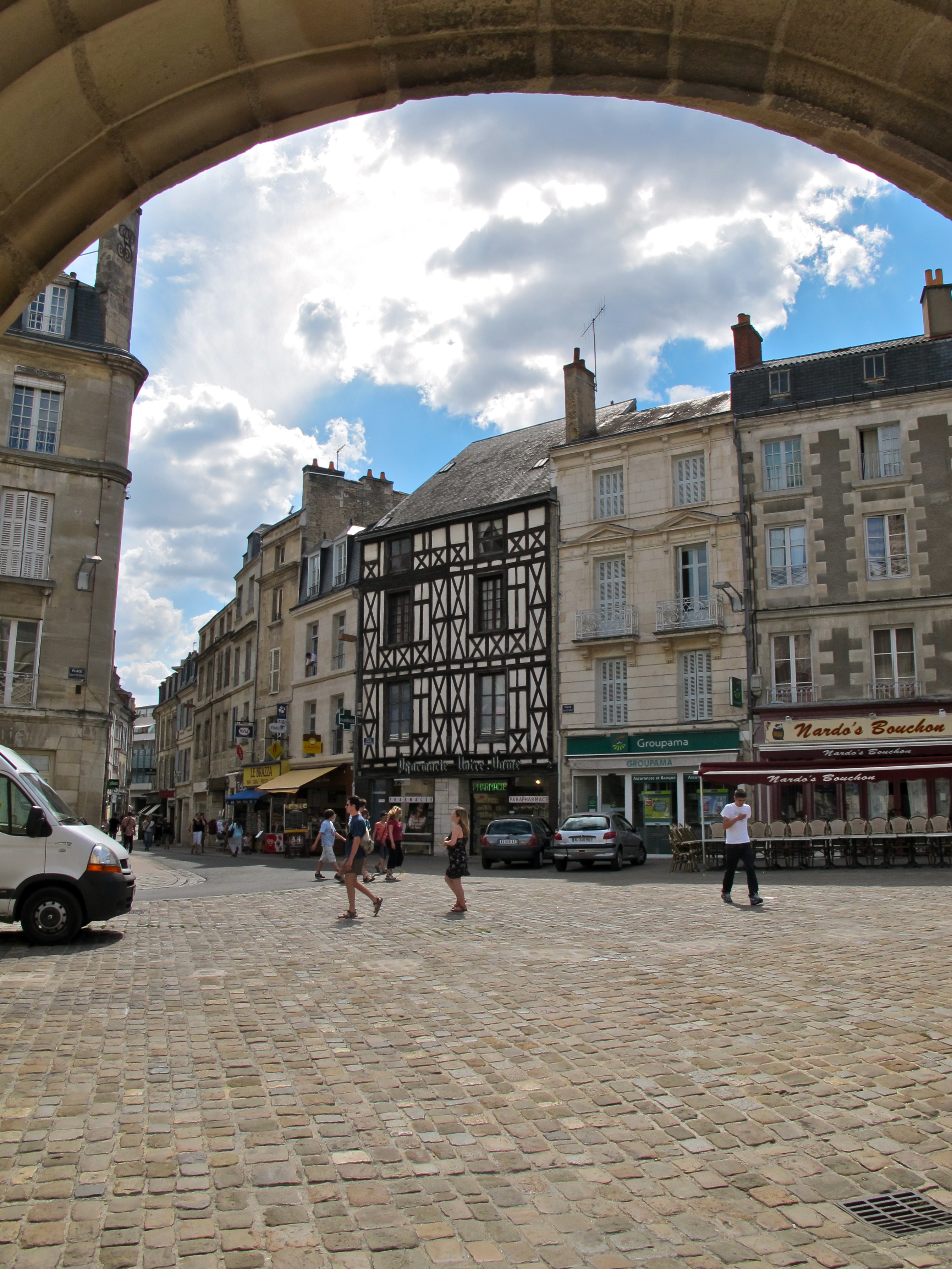
A
gently curving street leads into a narrow side street off the Place
De Gaulle.
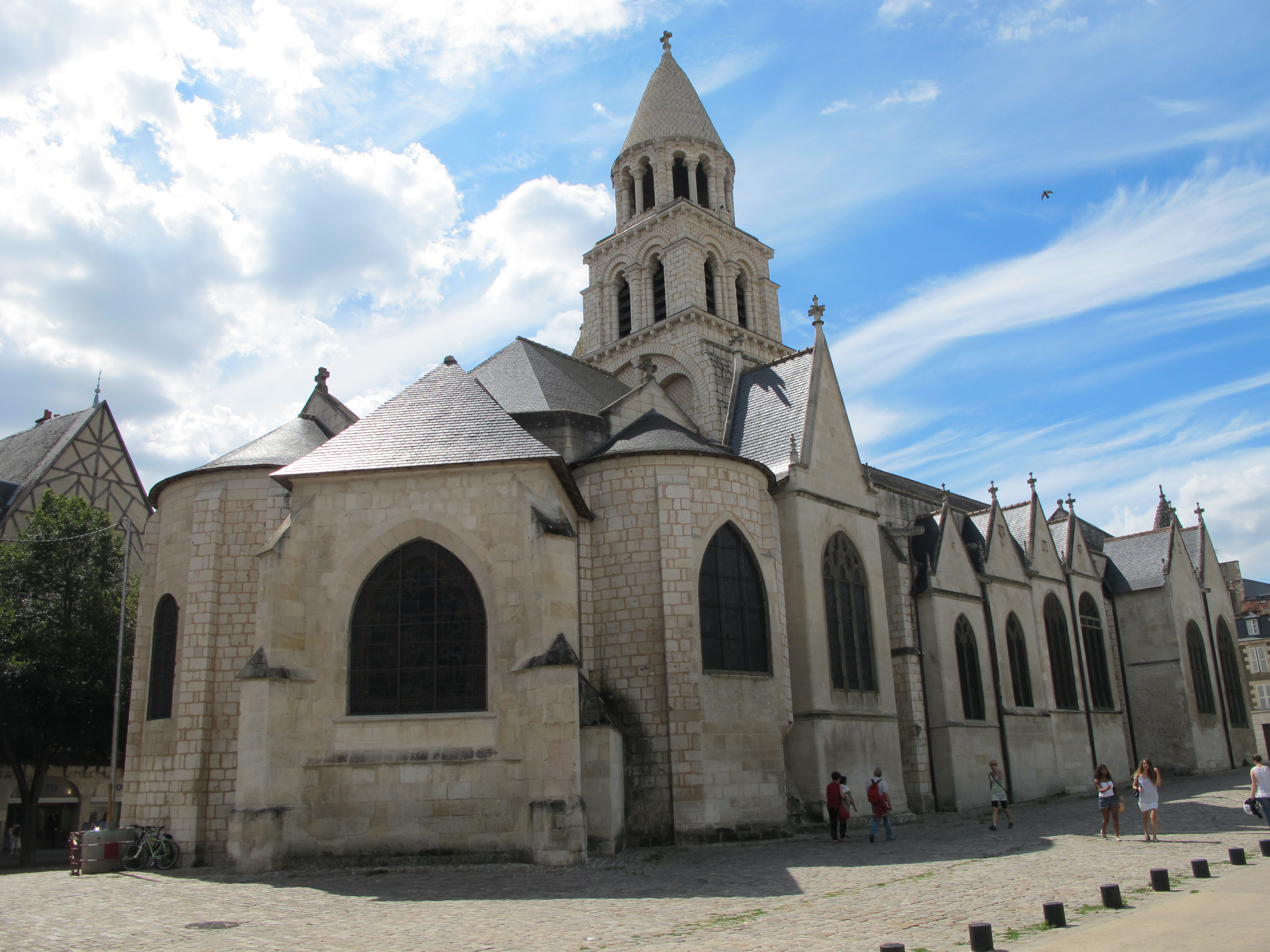
Approaching
Notre-Dame-La-Grande from the northeast presents us with an almost
paradoxical view, in that viewed without the figures the church is
totally in proportion to its parts, all of which seem simple and
small. Yet the first roof horizontals are about 30 feet above the
ground (9 m.), without interruption, save window openings. The photo
presents the people as tiny scale models juxtaposed against blank
walls.
The
title of the church is sometimes mis-translated as “Our Lady The
Large,” though the church is not particularly large. Some think
its title might refer to the fact that it is larger than other
churches in the city named Notre Dame. Perhaps more correctly it
should be “Great Church of our Lady.”
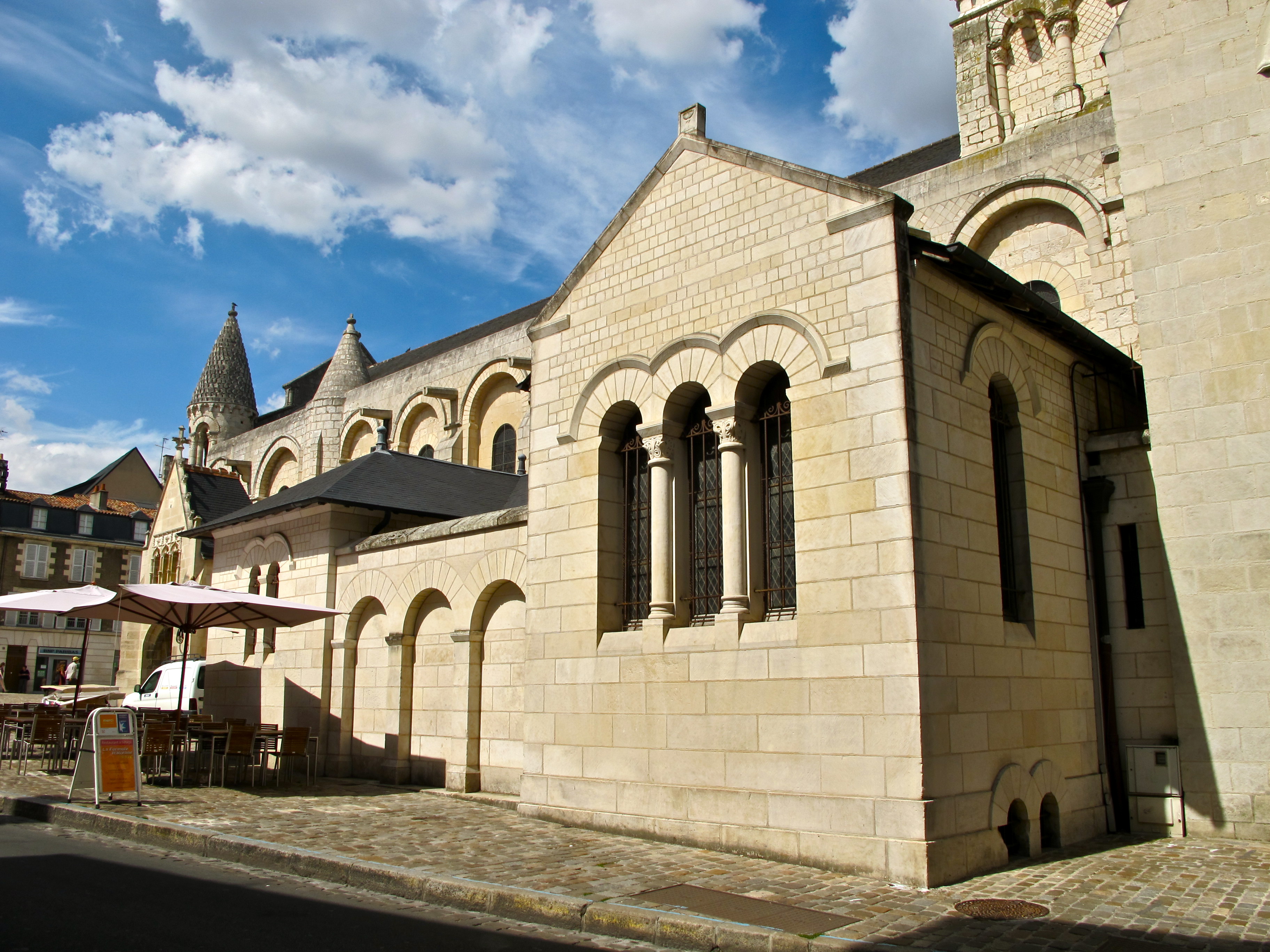
The
south elevation, with what appears to be a transept. However, an
explanation inside the church indicates quite specifically that there
are no transepts in this church. The construction jutting out of the
facade might be a sacristy added on much more recently than the
original construction. Internally, there is just a locked door.
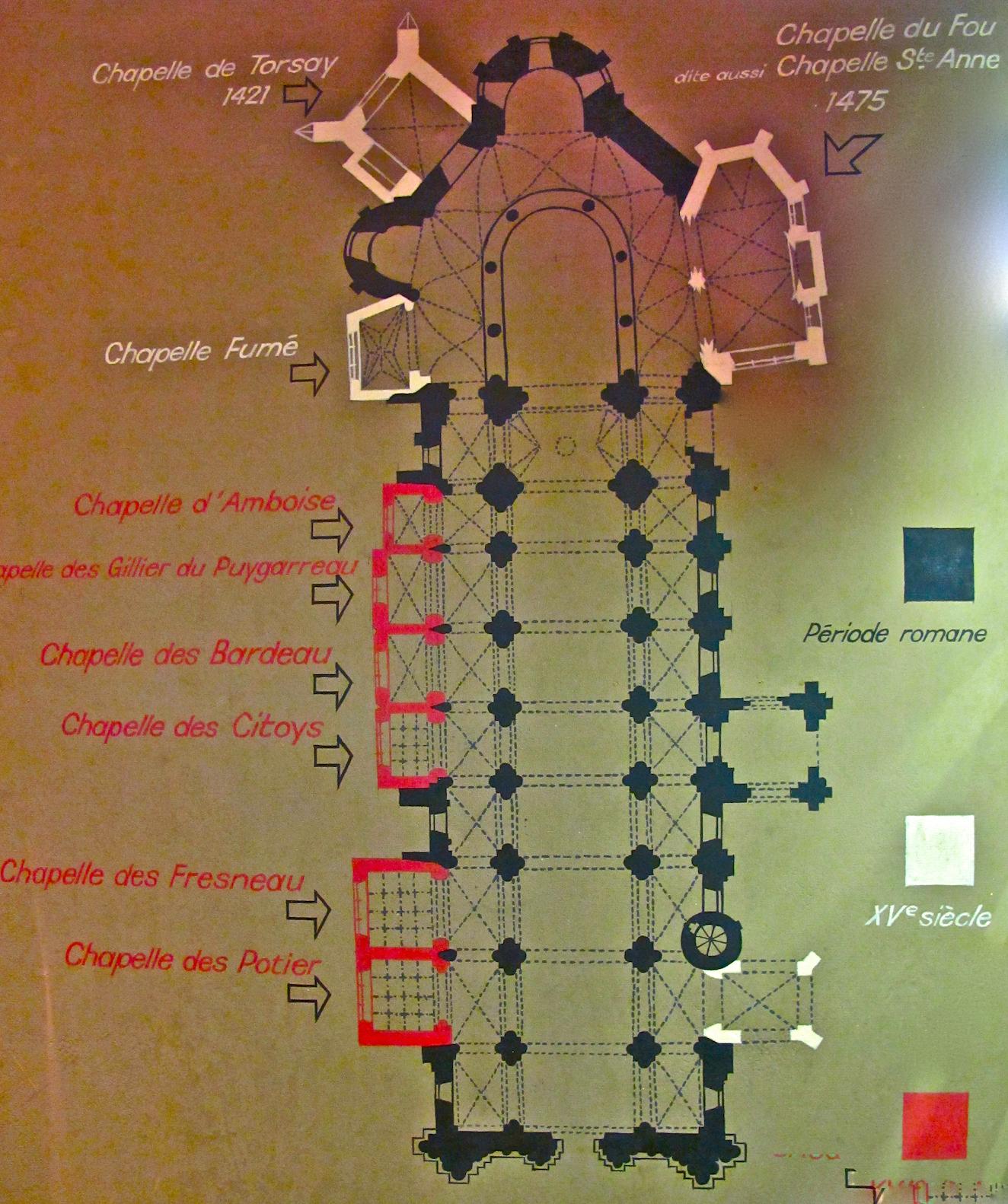
A
view of the plan is in order. The areas in black are from the
original Romanesque period, beginning in the 11th
century. White markings indicate chapel additions to the apse in the
15th
century. Red shows chapels added to the north wall in the 16th
century. The entrance is in the west. There is no written
indication of the above-mentioned “new” construction. Basic
dimensions according to one source are: length is 187 ft. (57m.),
width 42 ft. (13 m), and the height 54 ft. (16.5 m.).
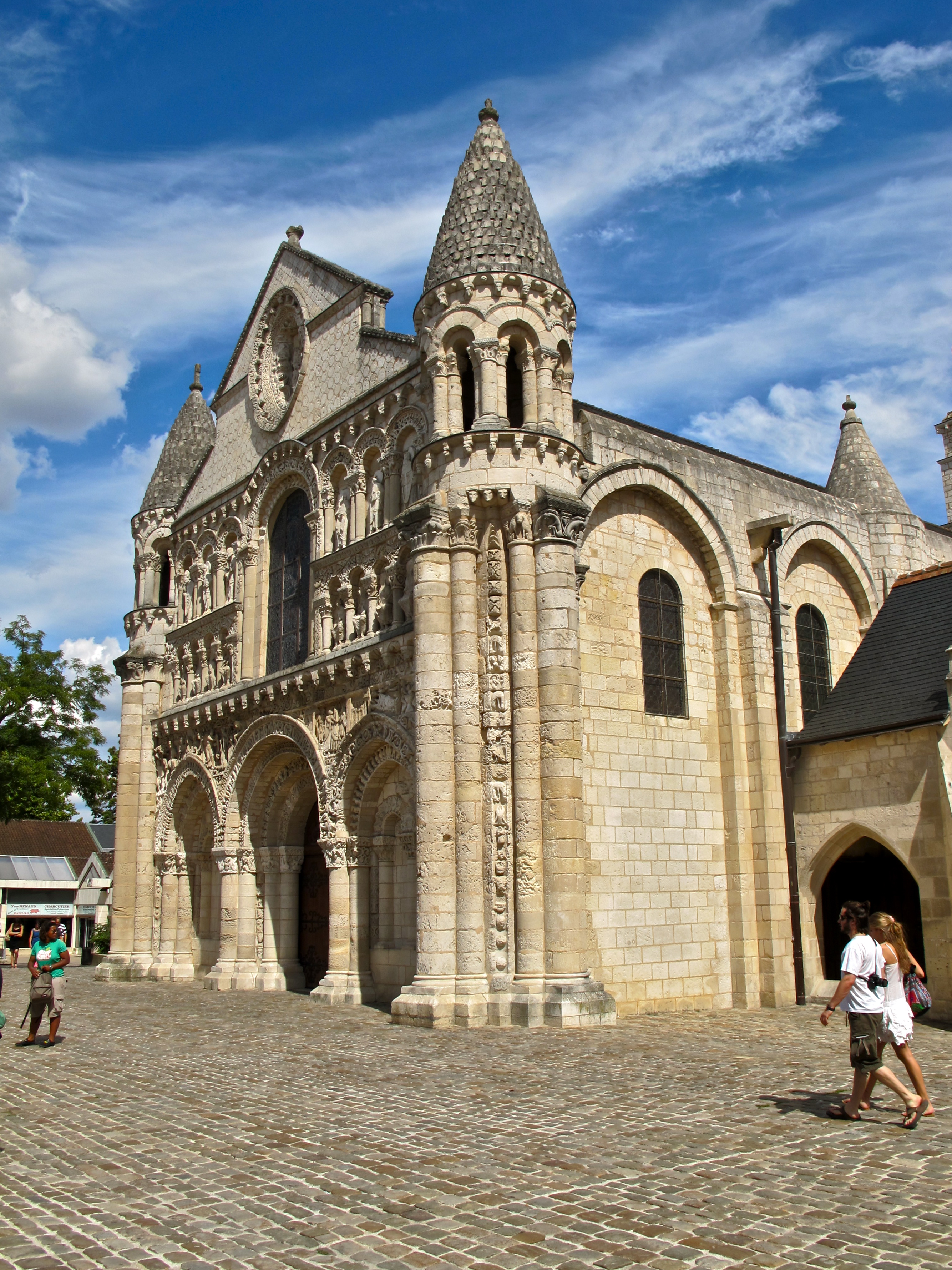
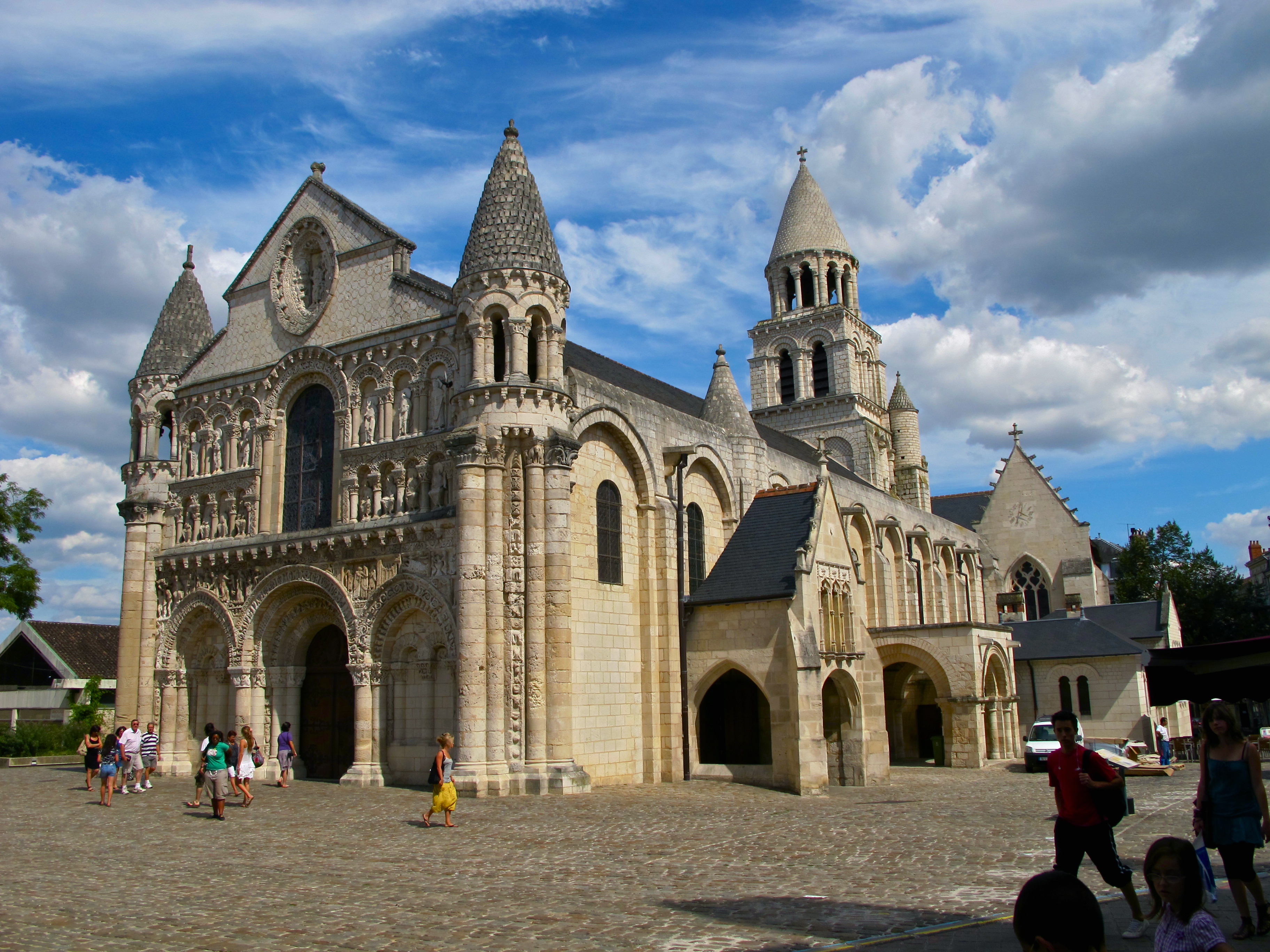
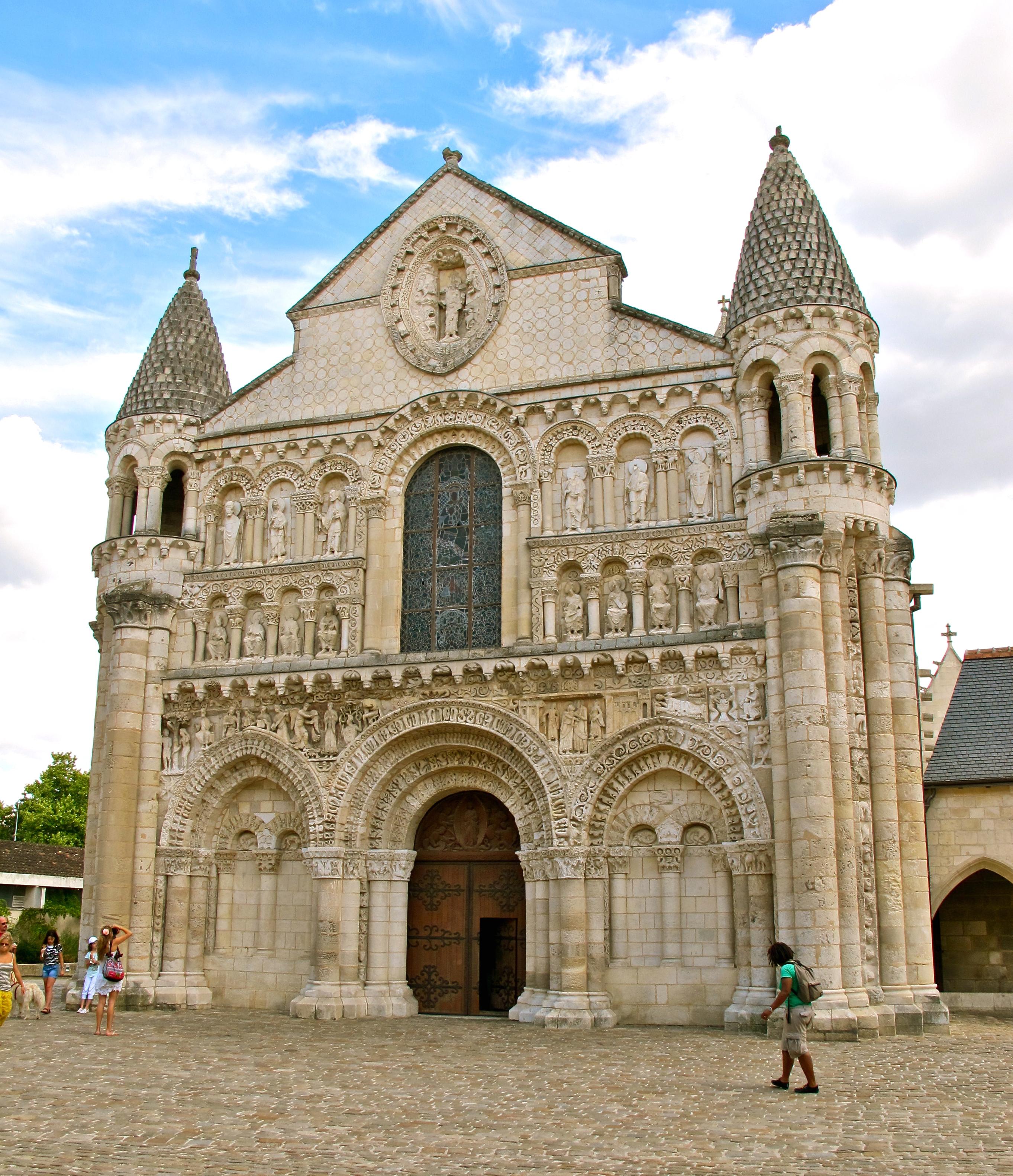
Coming
around the corner towards the west, we get our first glimpses of the
much heralded Western facade. The date is approximately 1150, and
the design is declared by many to be “one of the finest Romanesque
facades in France,” based on the profusion of very rich sculpture.
Interestingly, the
two turrets are topped by conical spires, apparently a local
tradition.
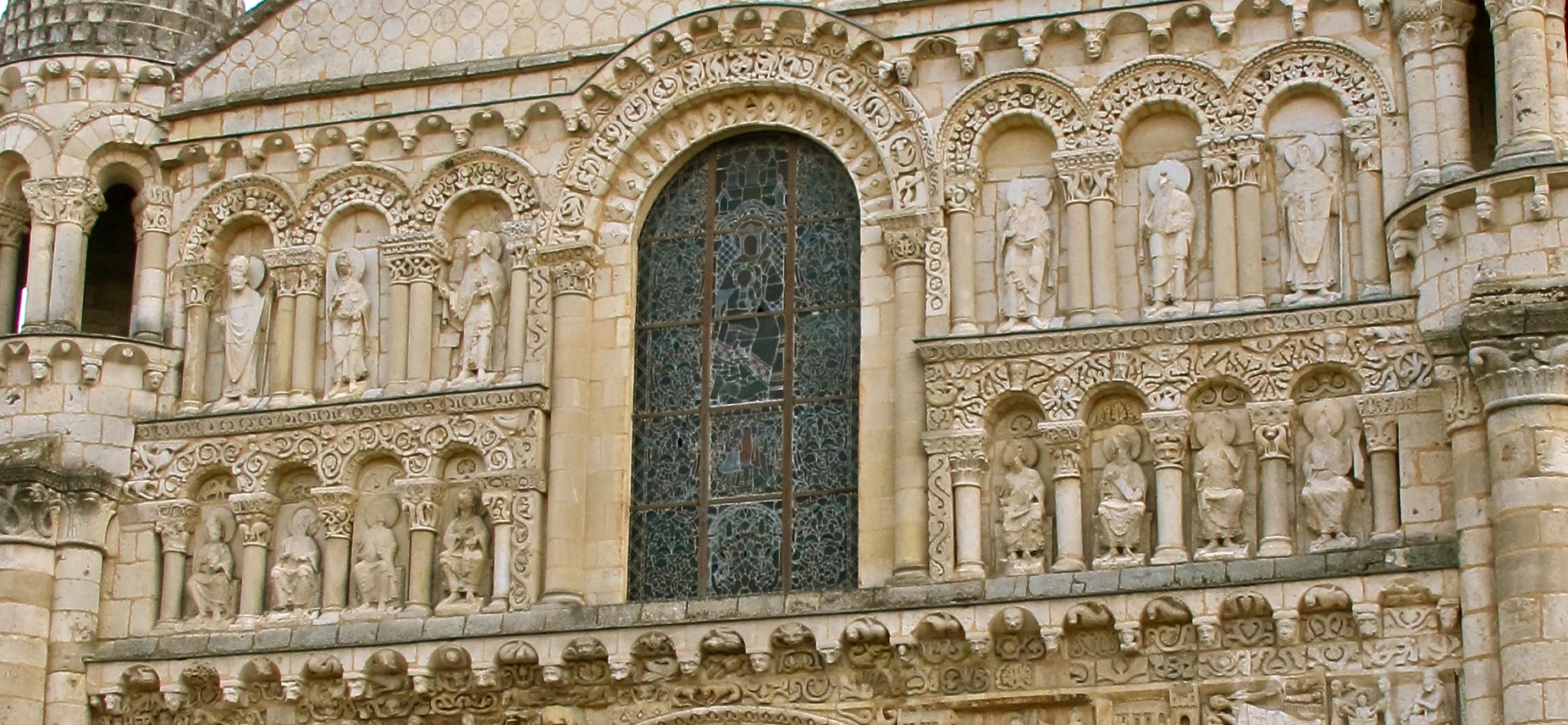
Just
below the turret level, are three rows of sculpture. The top two rows
of carvings feature saints and prophets inside the arches, with all
sorts of animals and assorted creatures in the capitals, topped by
stylized foliage in the architraves.
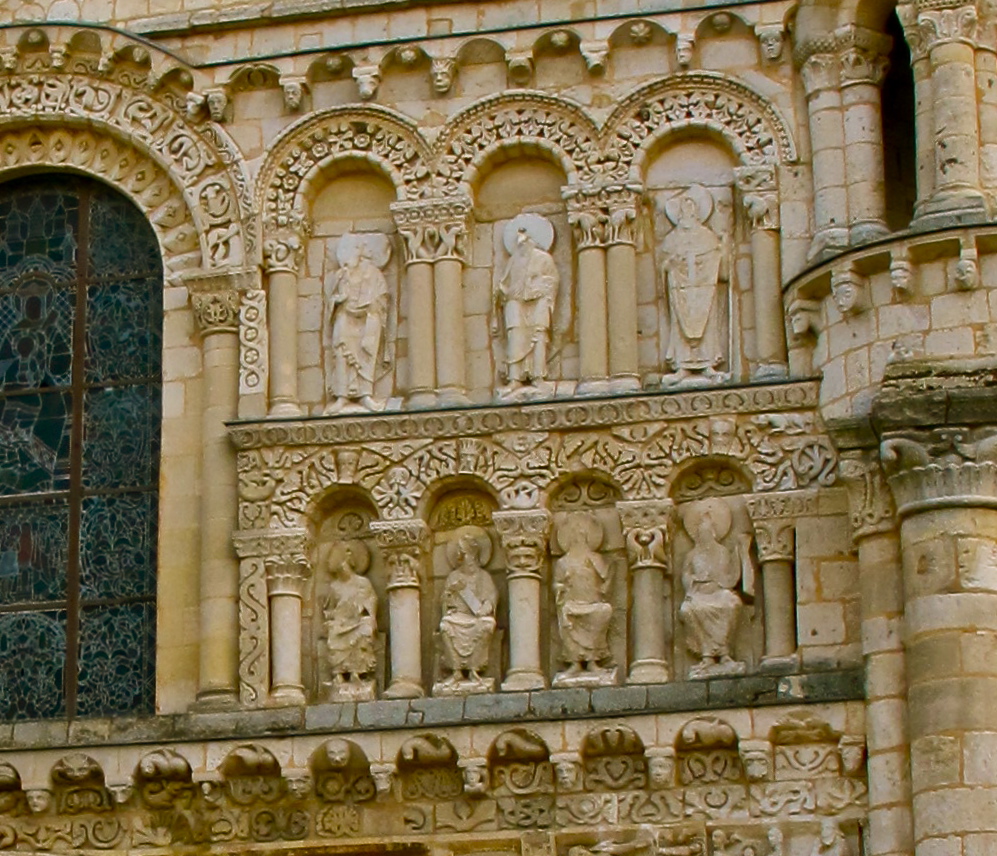
A
closeup view.

The
third tier tells biblical tales, beginning on the left with
sculptures depicting Adam and Eve under the Tree of Knowledge,
through Nebuchadnezzar on a throne, to Daniel, Jeremiah, Isaiah, and
Moses seated above the left portal. On the right are scenes taken
from a 5th
century sermon: “The Drama of the Prophets,” depicting the story
of Jesus.
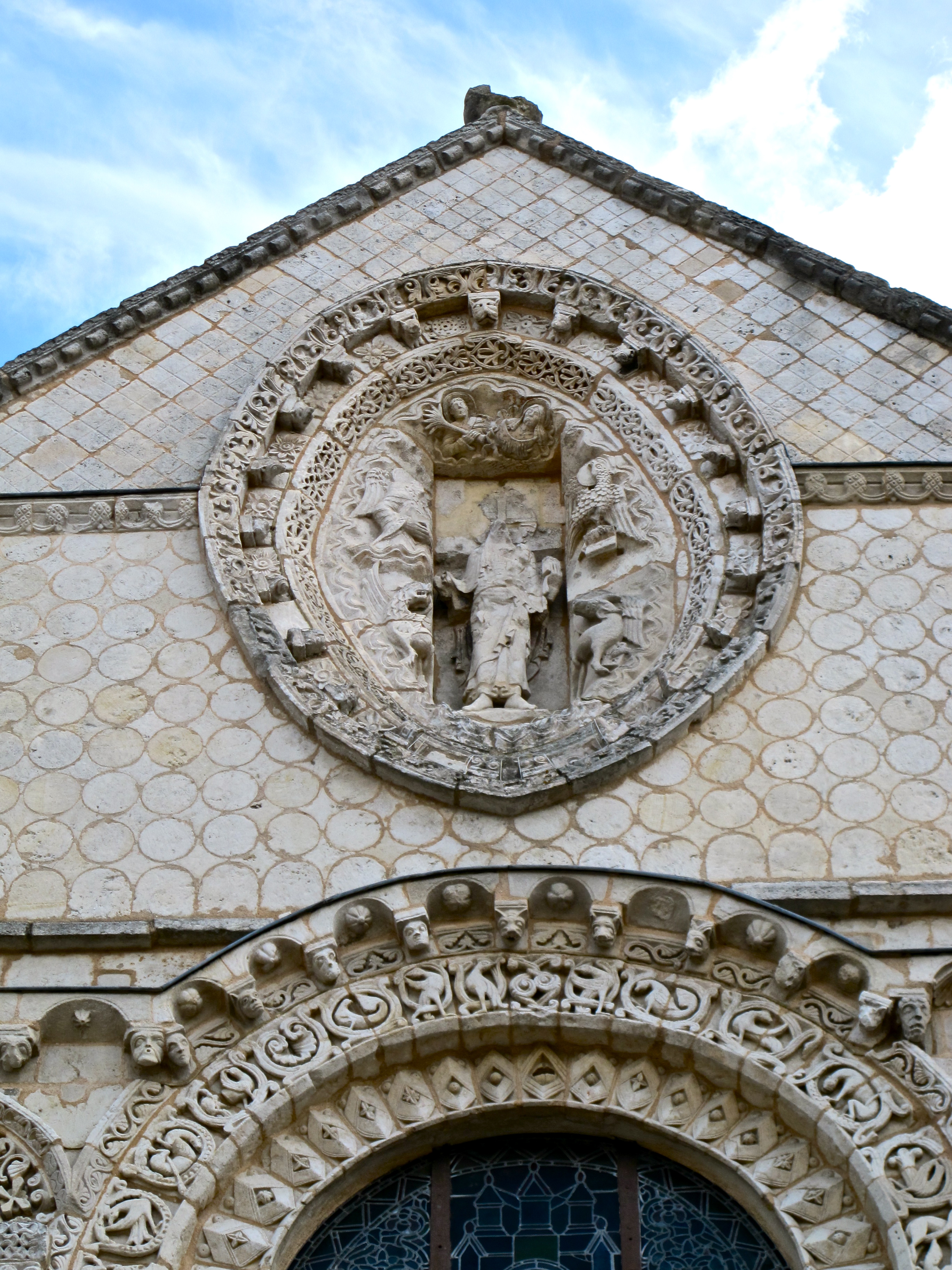
The
elevation has a large oval medallion-like design in its pediment.
Here a fairly circular frame surrounds the figure of Christ.
Technically, this type of design is known as a mandorla (mandorle) or
aureole. It certainly could have been a forerunner of the rose
window.
A
large figure of Christ appears in the center, holding a book in one
hand, and possibly giving a benediction with the other. Bas-reliefs
depict the sun and moon over his head, while he is flanked by
representations of the evangelists Mathew, Mark, John, and Luke.
Do
note the incredible detailing here and in the arch below. Again, we
are witness to masons who poured their souls into their work.
As
seems to have been typical, there is evidence of the facade figures
being painted. Apparently there is a light show with projections of
color placed on the facade, as at Amiens (see below), though weirdly
it is not even promoted, much less mentioned, within or outside the
church.
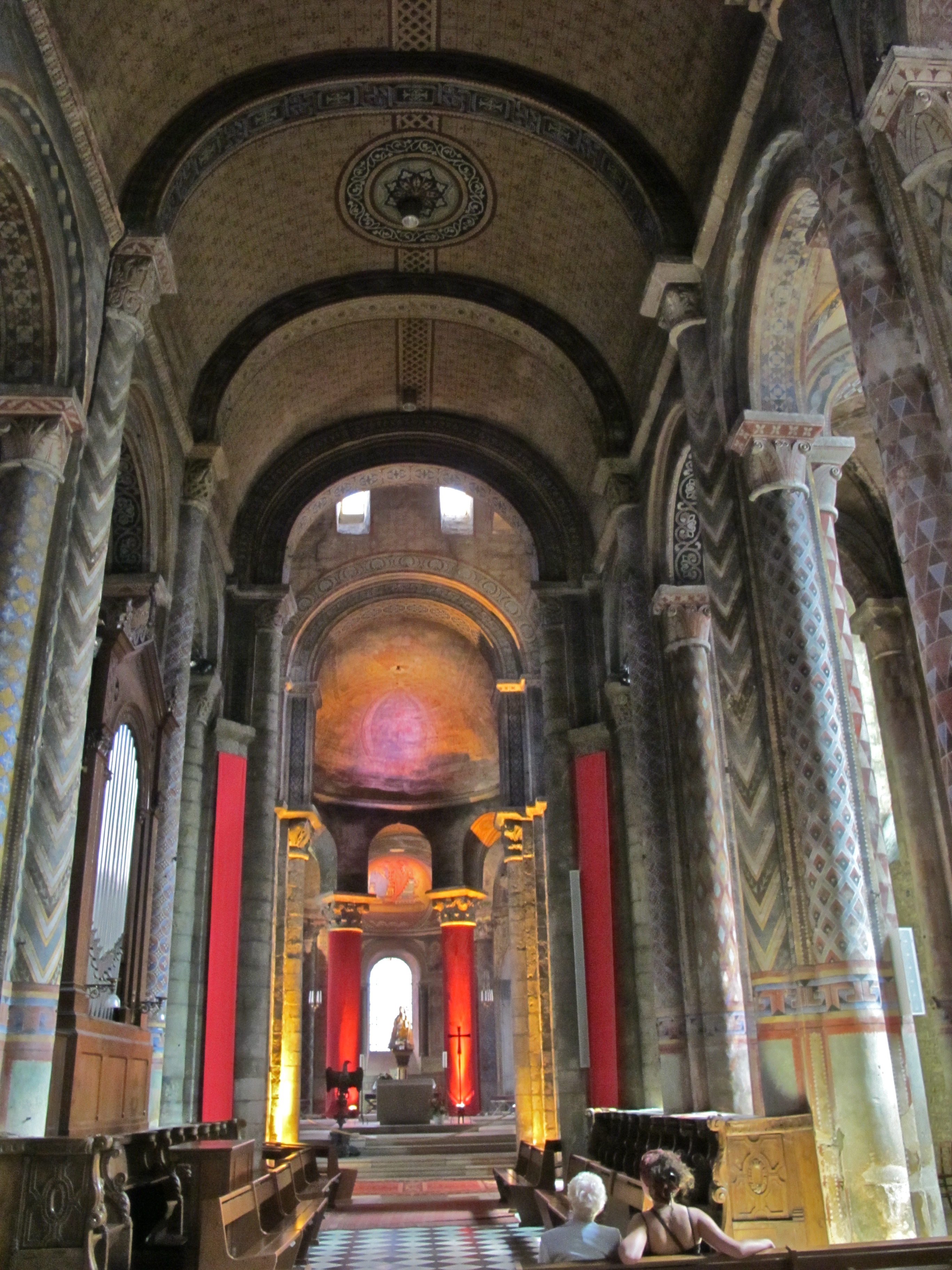
Entering
the church, aside from being struck by the vibrant colors – to be
discussed below – we are greeted by a
barrel vault with prominent transverse ribs in its nave.
The
ribs were probably the result of an effort to cut down on the amount
of scaffolding and formwork required
to support the stone vault during construction. Something tantamount
to a forest of trees was required to create curved formwork, on which
stones would be laid. Actually, we still create such “forests”
of scaffolding (wood or metal) today when concrete slabs and beams
are poured in place.
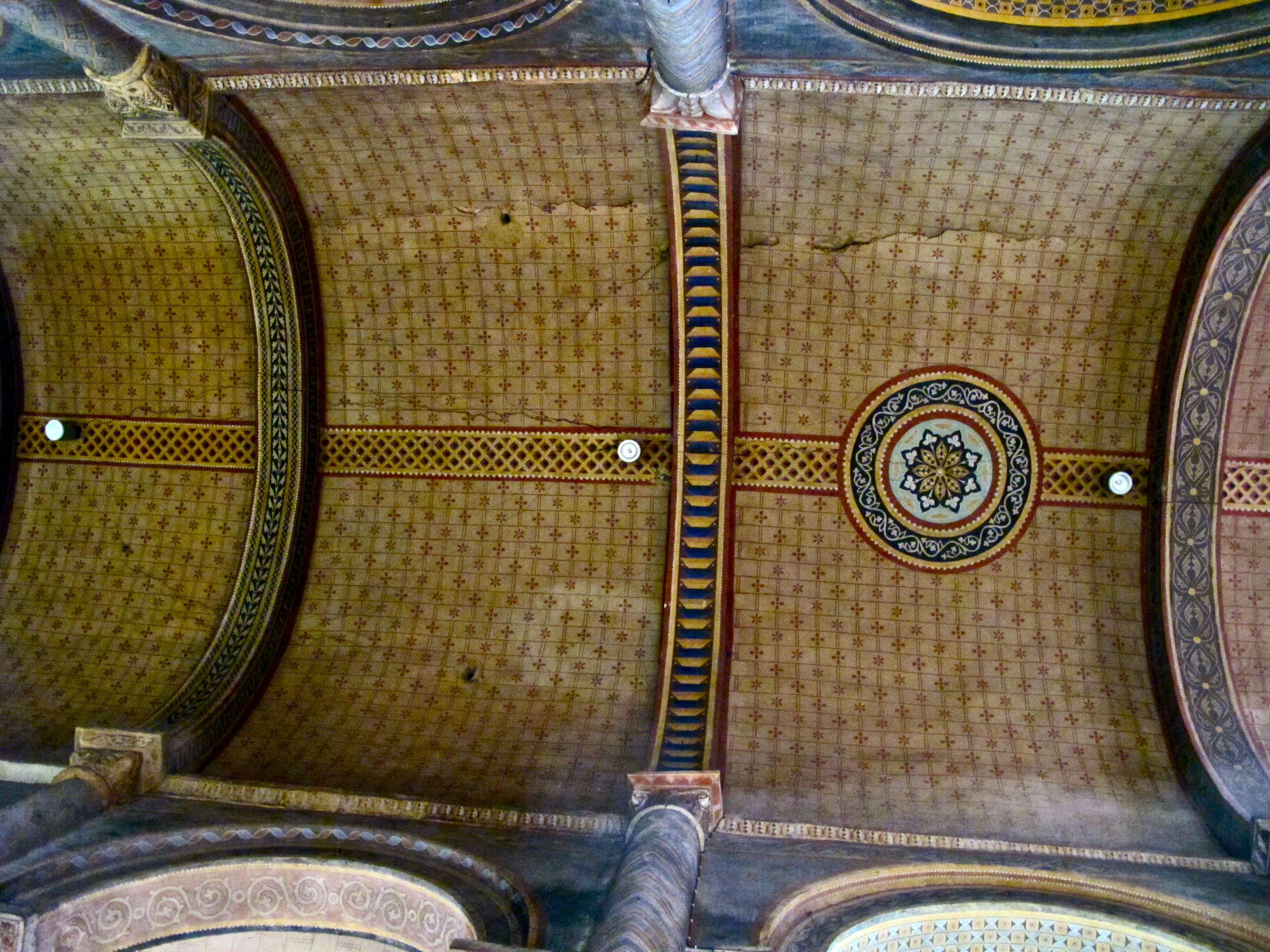
As
discussed elsewhere, but worthy of repeating, the articulation here
allowed for a section to be completed, terminated with a rib;
scaffolding was then moved to the next section down the nave.
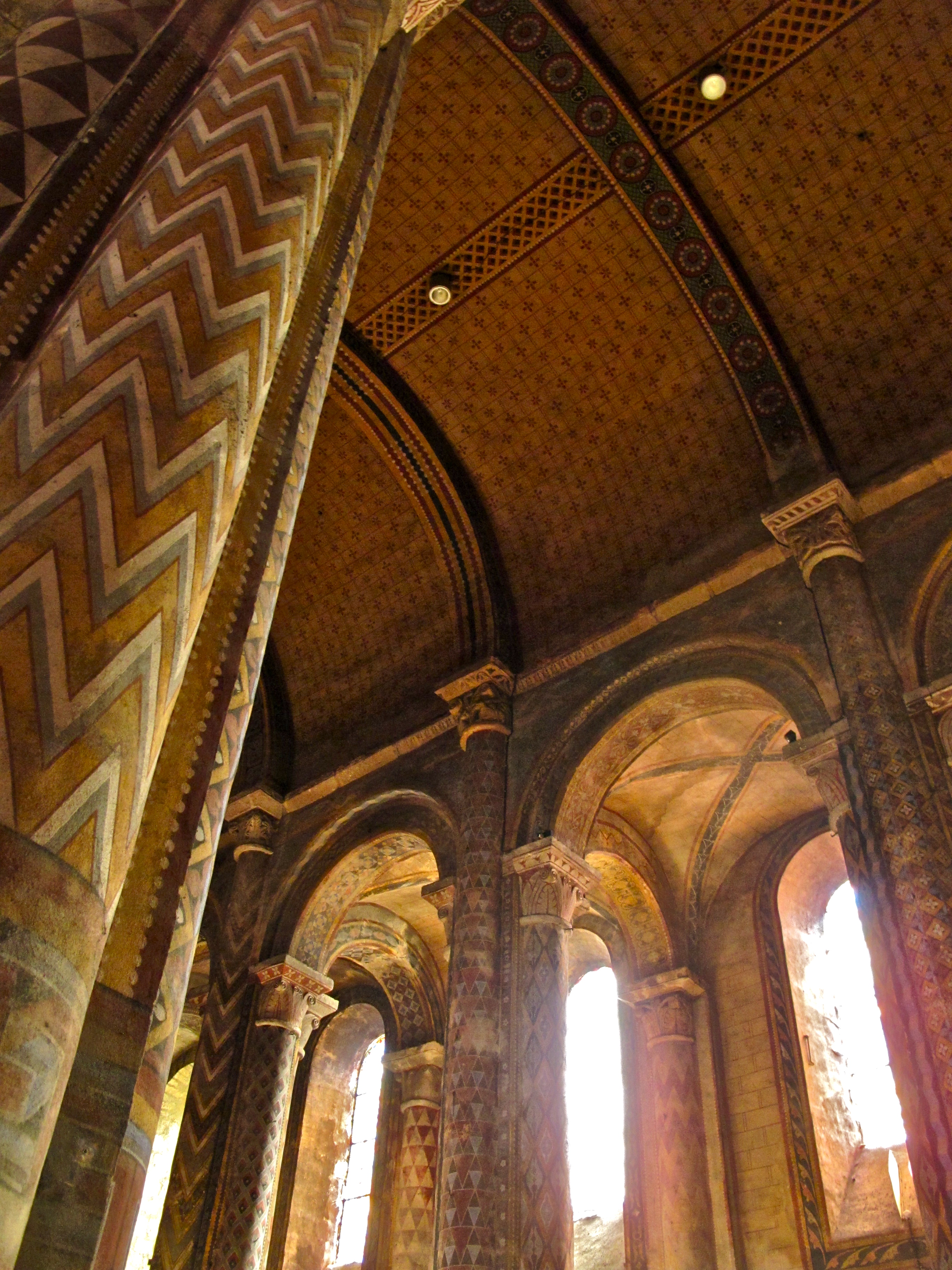
Although
visual continuity was achieved in the nave, the major problem was
that clerestory
lighting was impossible
in this building because the arcade of the nave was extended in
height, so as to be immediately at the bottom line of the barrel. The
structural
integrity of the barrel vault itself would have been lost had it been
penetrated with window openings.
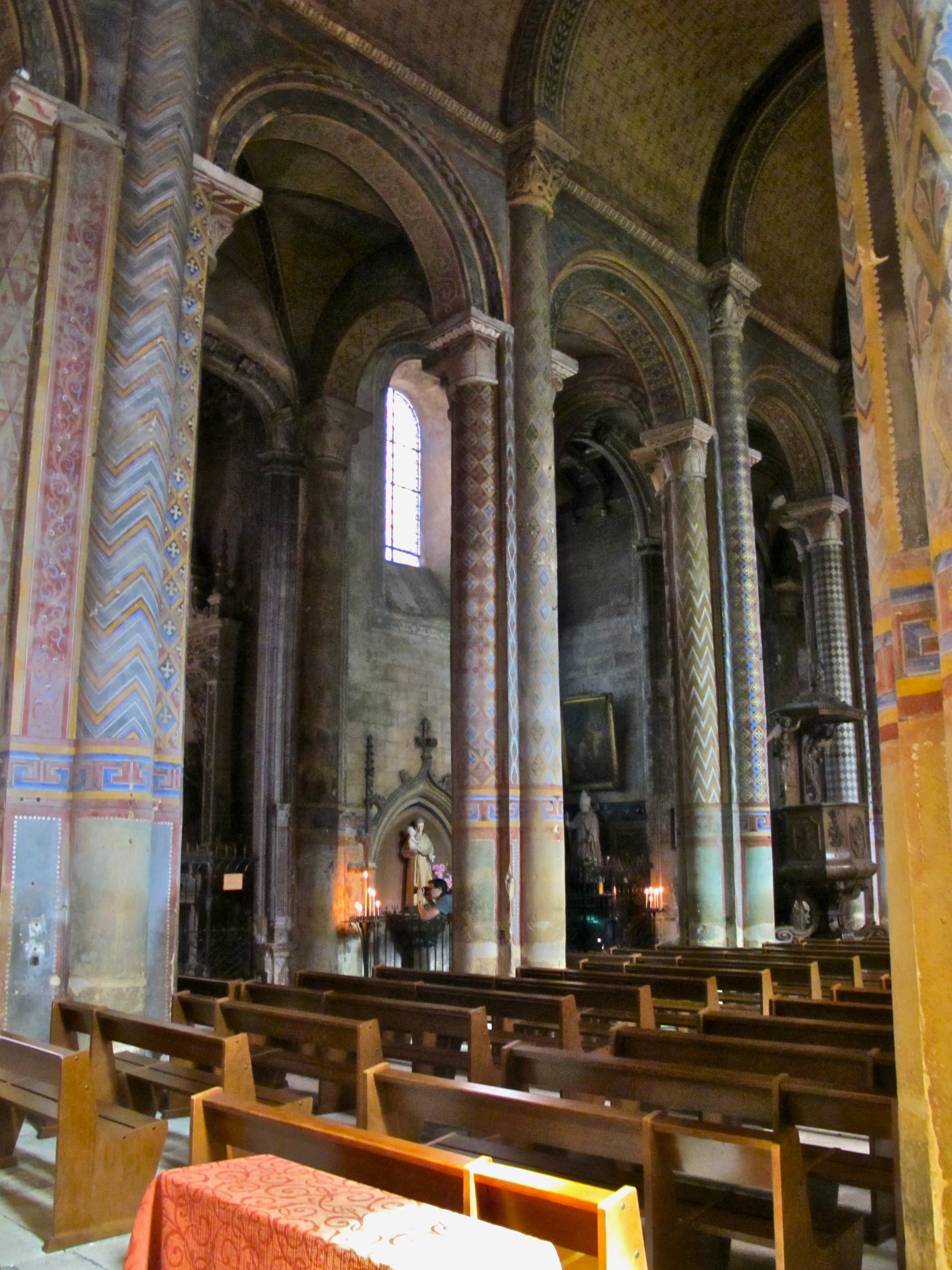
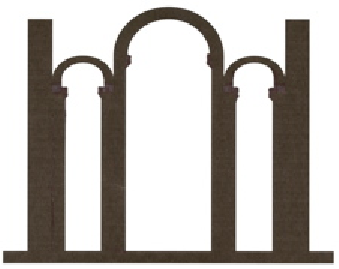
The
side aisles come up to this level also. The triforium gallery was
also lost in the process. Contrast this with St. Etienne in Nevers,
immediately below.
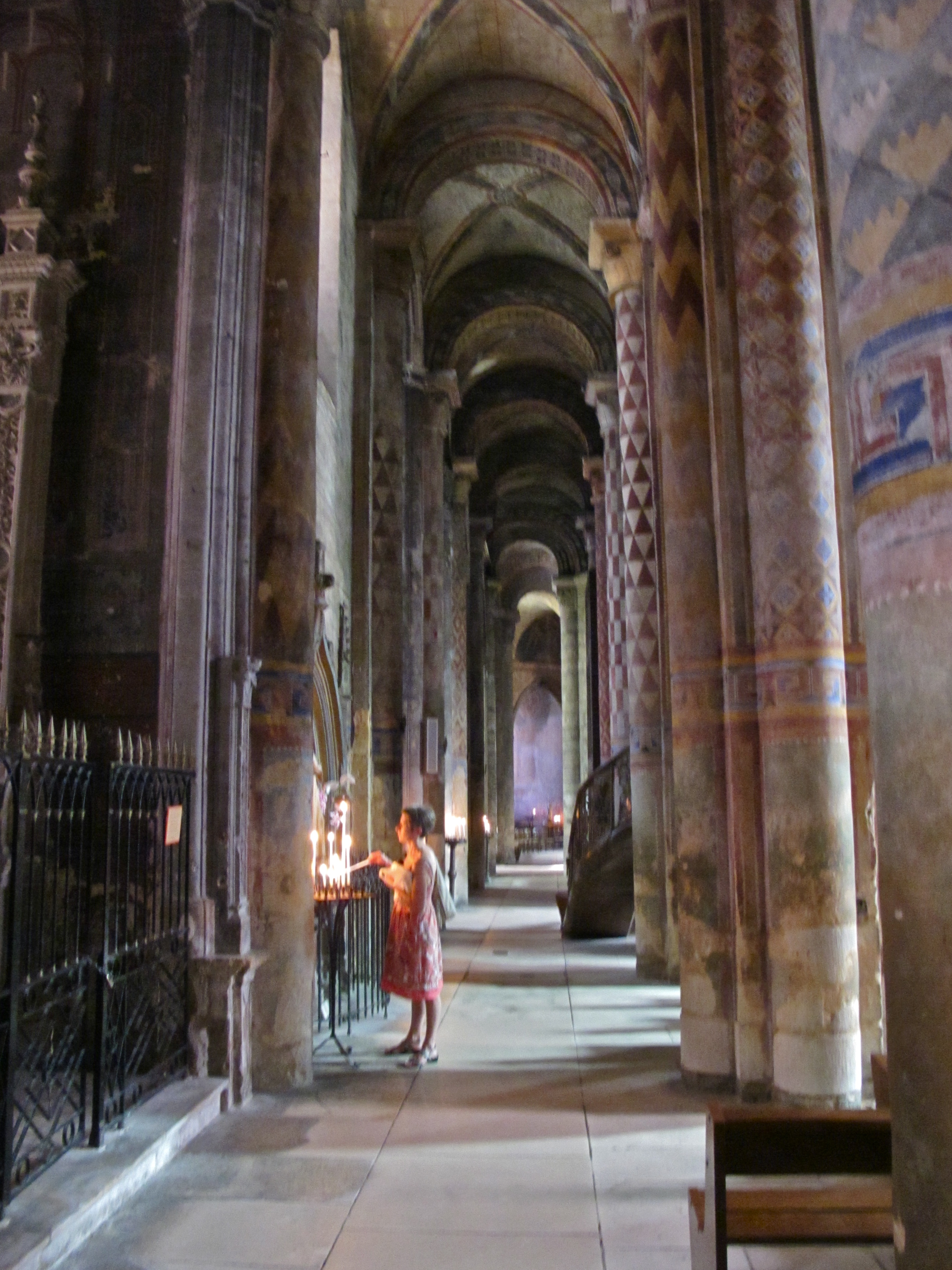
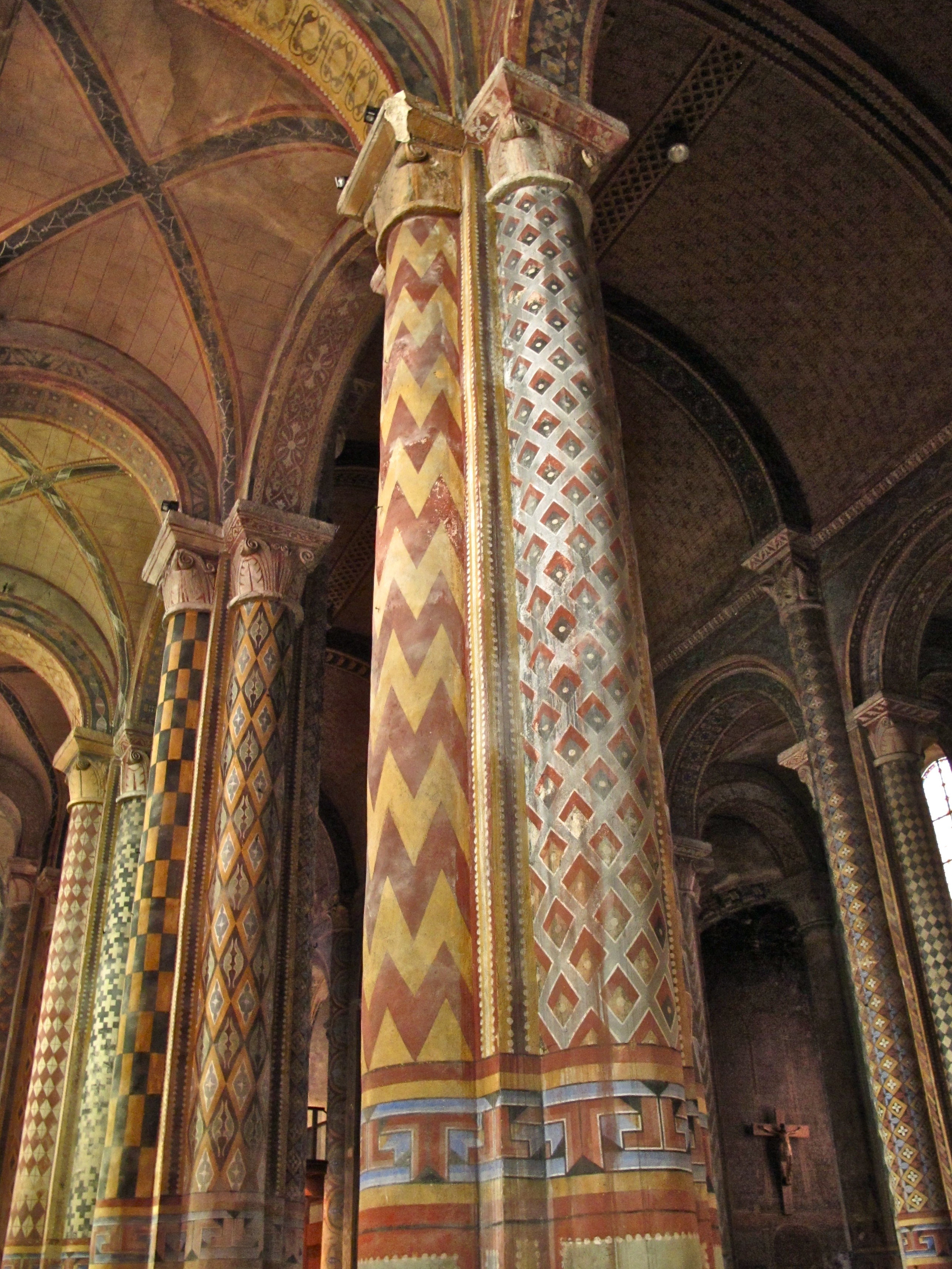
Here
a view of the rather narrow side aisle ambulatory. Note the groin
vaults over the side aisles, continuing in the “Roman” tradition.
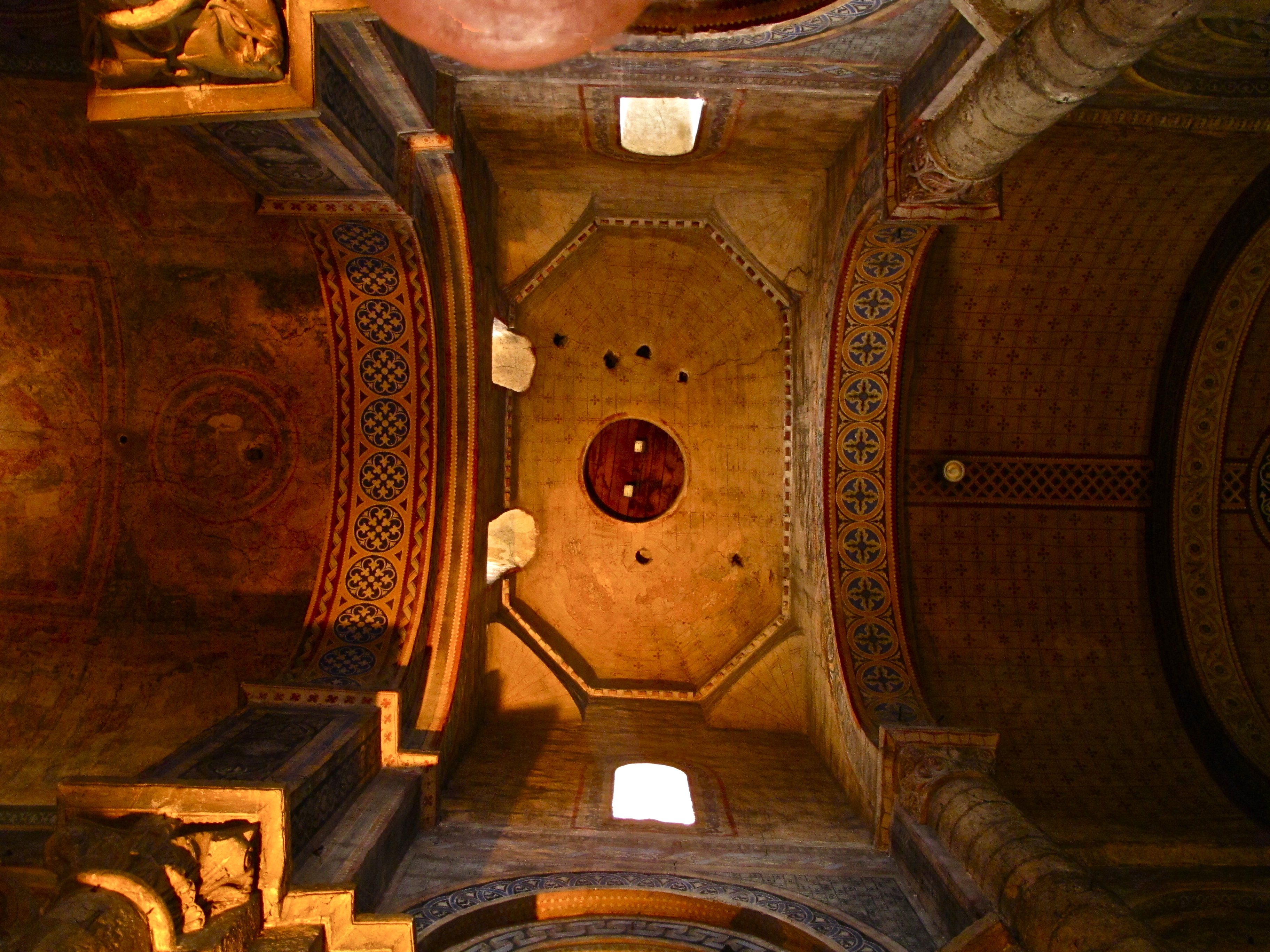
The
crossing is topped by a tower.
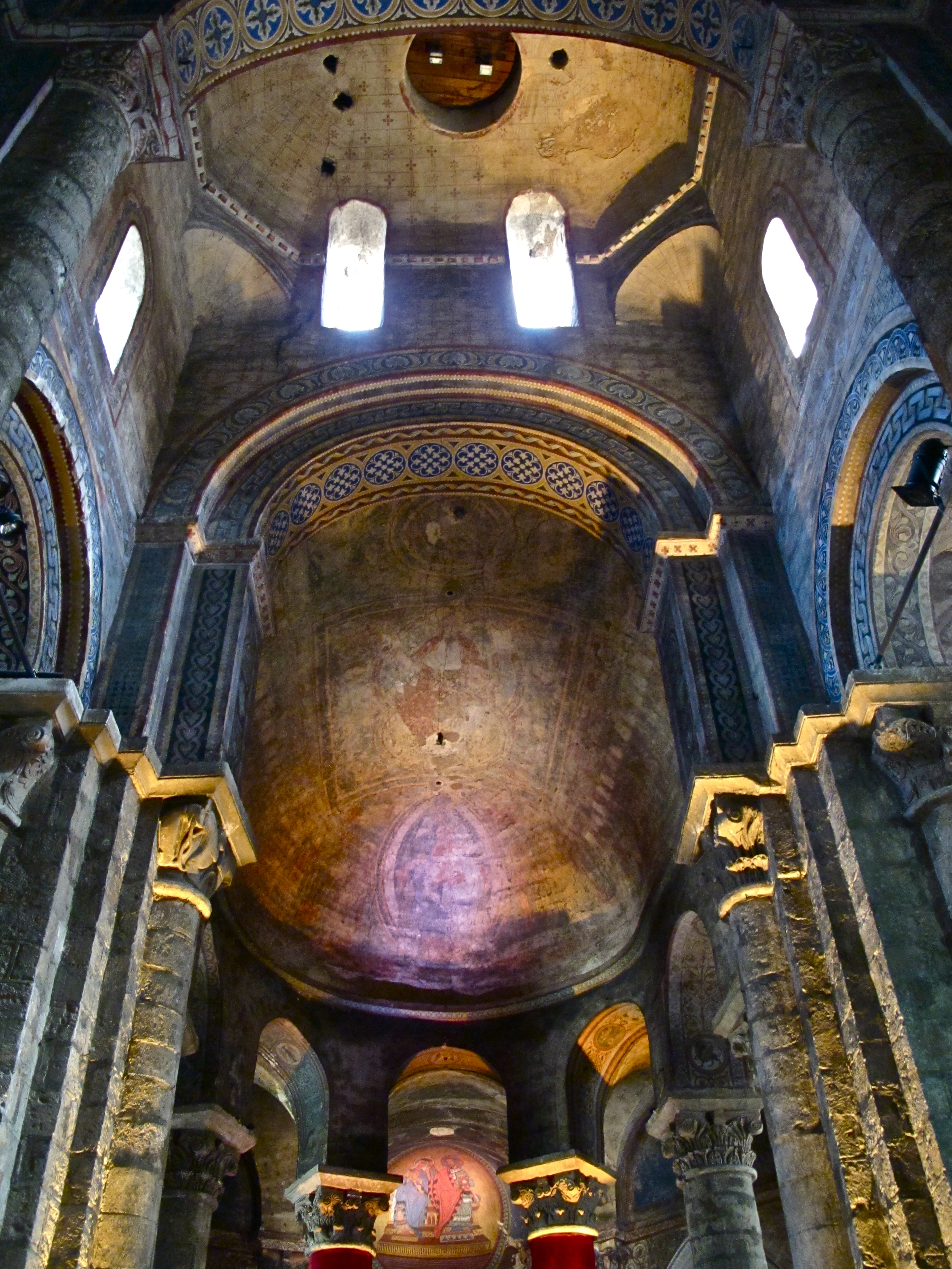
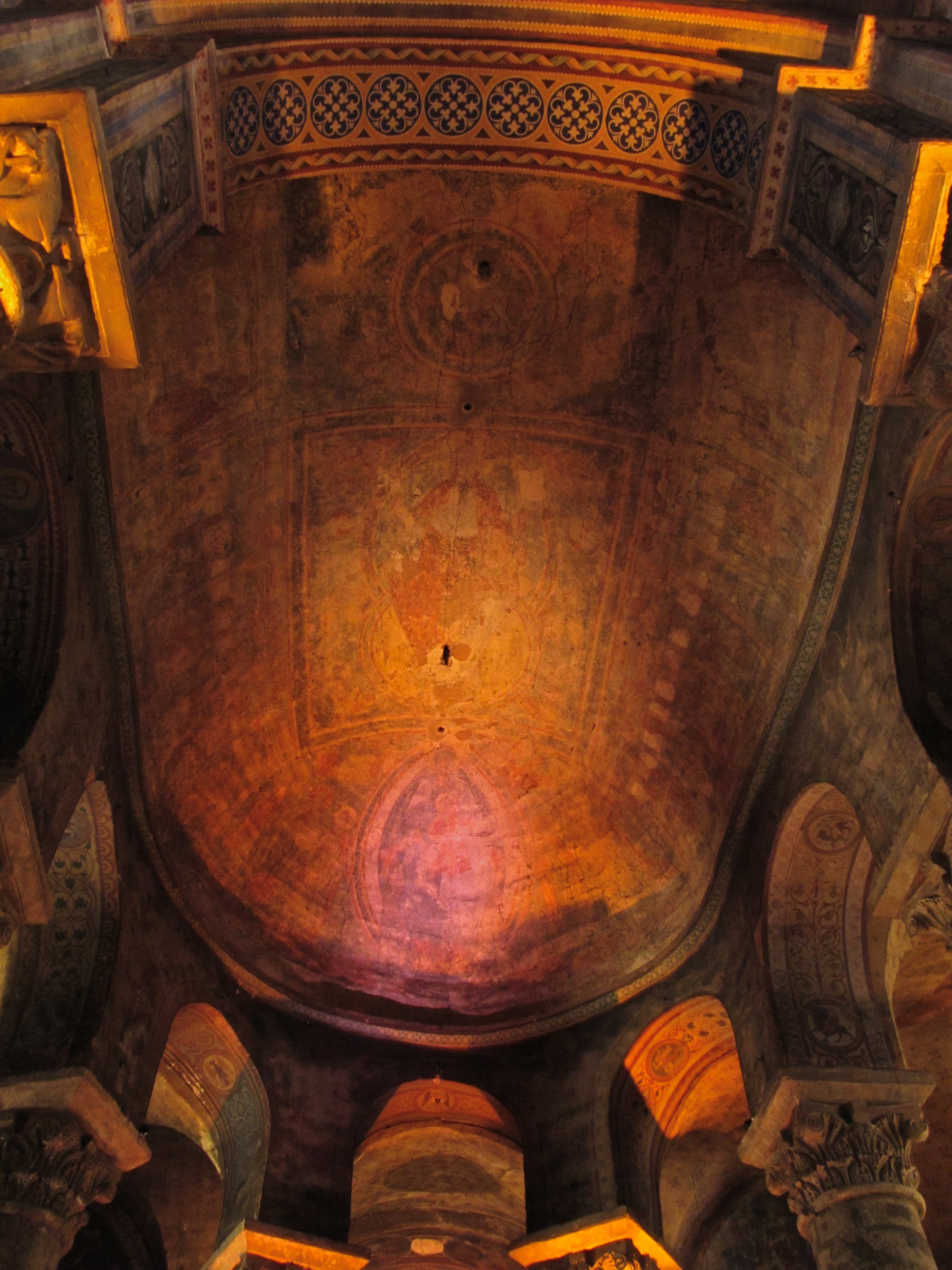
The
choir roof consists of a half dome blended into or out of a barrel
vault. The fresco is a survival from the 12th
century.
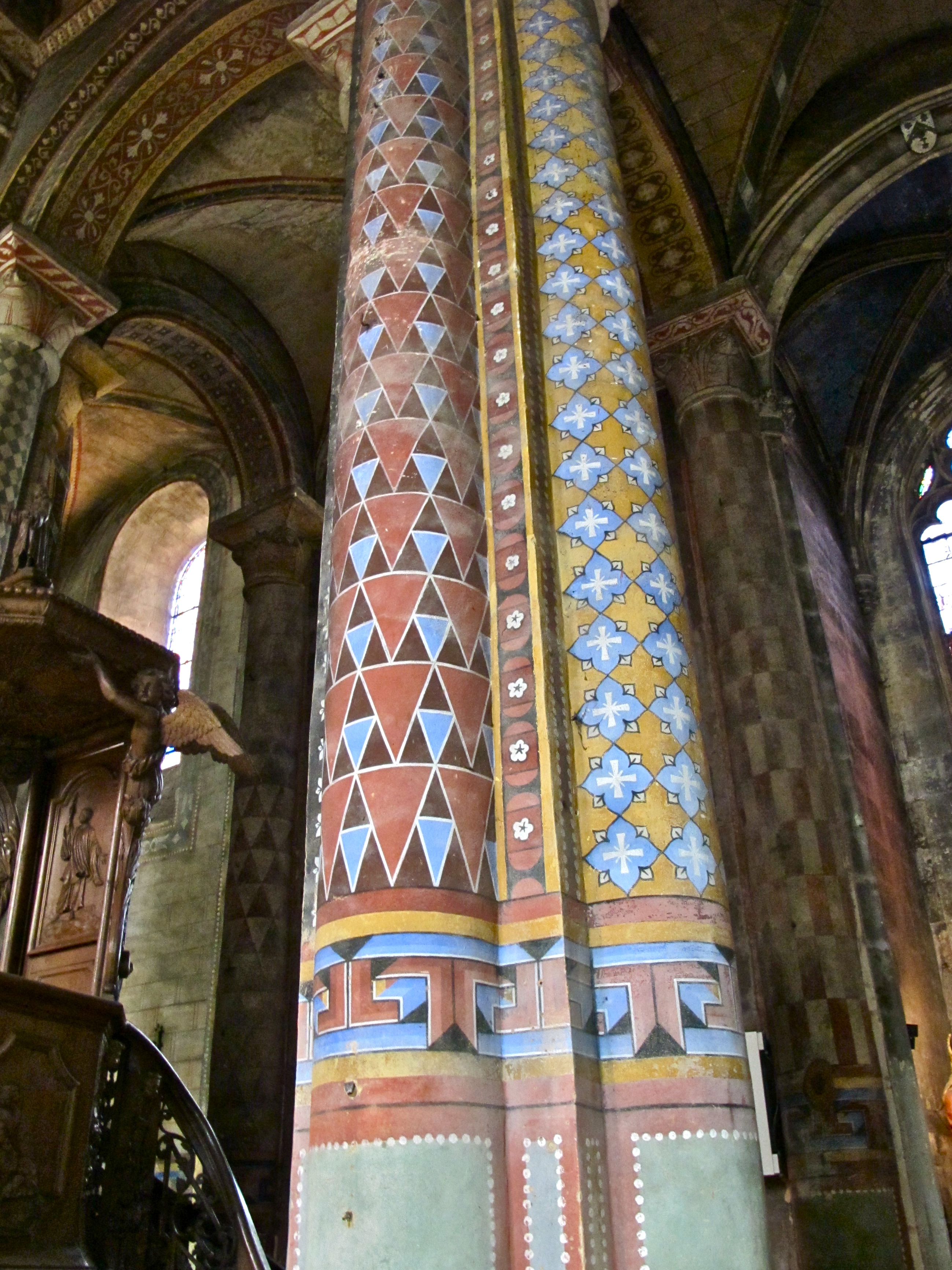
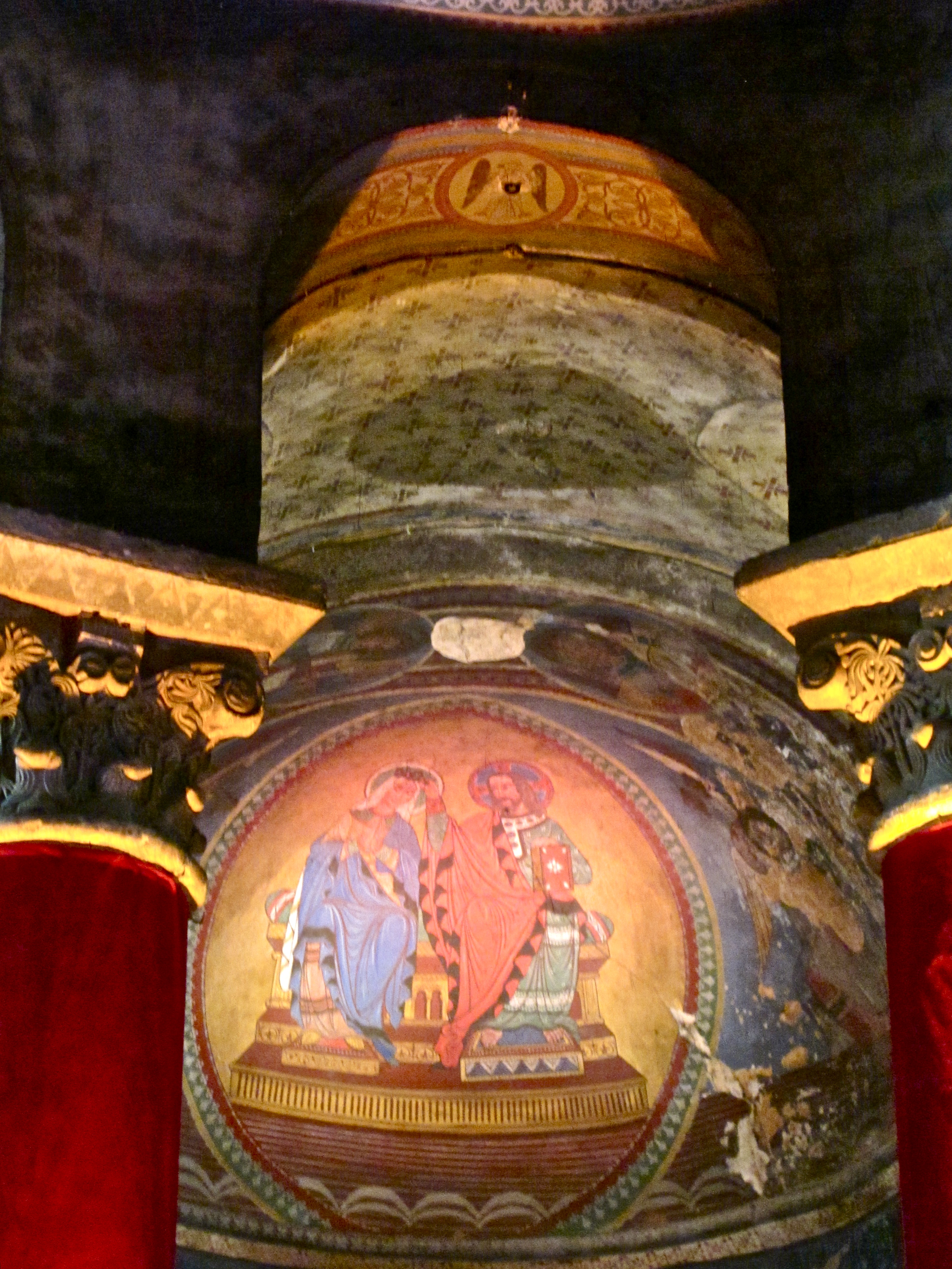
With
regards the coloring of the nave columns and other surfaces, which
date from the 19th
century, they are dismissed by one critic as being: “garish.”
Personal thoughts are that they enhance the building design, and
might actually achieve a sense of the spirit of the Middle Ages. I
am reminded of the variety of geometric designs in mosaic tile
decorating the floor of San Marco in Venice.
As
a bit of summary here, we are seeing the continued use of round
arches, barrel vaults with articulation, rich carving, and effort
being made to rise upwards, albeit with resultant shortcomings.
























