CAEN,
NORMANDY, FRANCE
Caen
is a city in Normandy, located in northwestern France. Sometimes the
architecture in this region of France and in this time frame is
described as "Norman."
The name comes from its having been conquered in the 10th
century by Scandinavians, and is Old Norse derived from Northmann.
It's not until you travel a bit that you find that so many hitherto
unsuspected countries have pushed out and taken over other countries.
In this case, those Scandinavians came a long way - some say they
were Swedes, others the Norwegians. No one wants to assume the
mantle of "conqueror" any more.
The
quarries of Caen provided stone for not only major buildings in
Medieval Normandy, but were also used in construction of the Tower of
London and Westminster Abbey.
ABBEY
AUX DAMES
The
Abbaye-aux-Dames, a French Romanesque church also known as "La
Trinite," was built in the northeast corner of Caen.
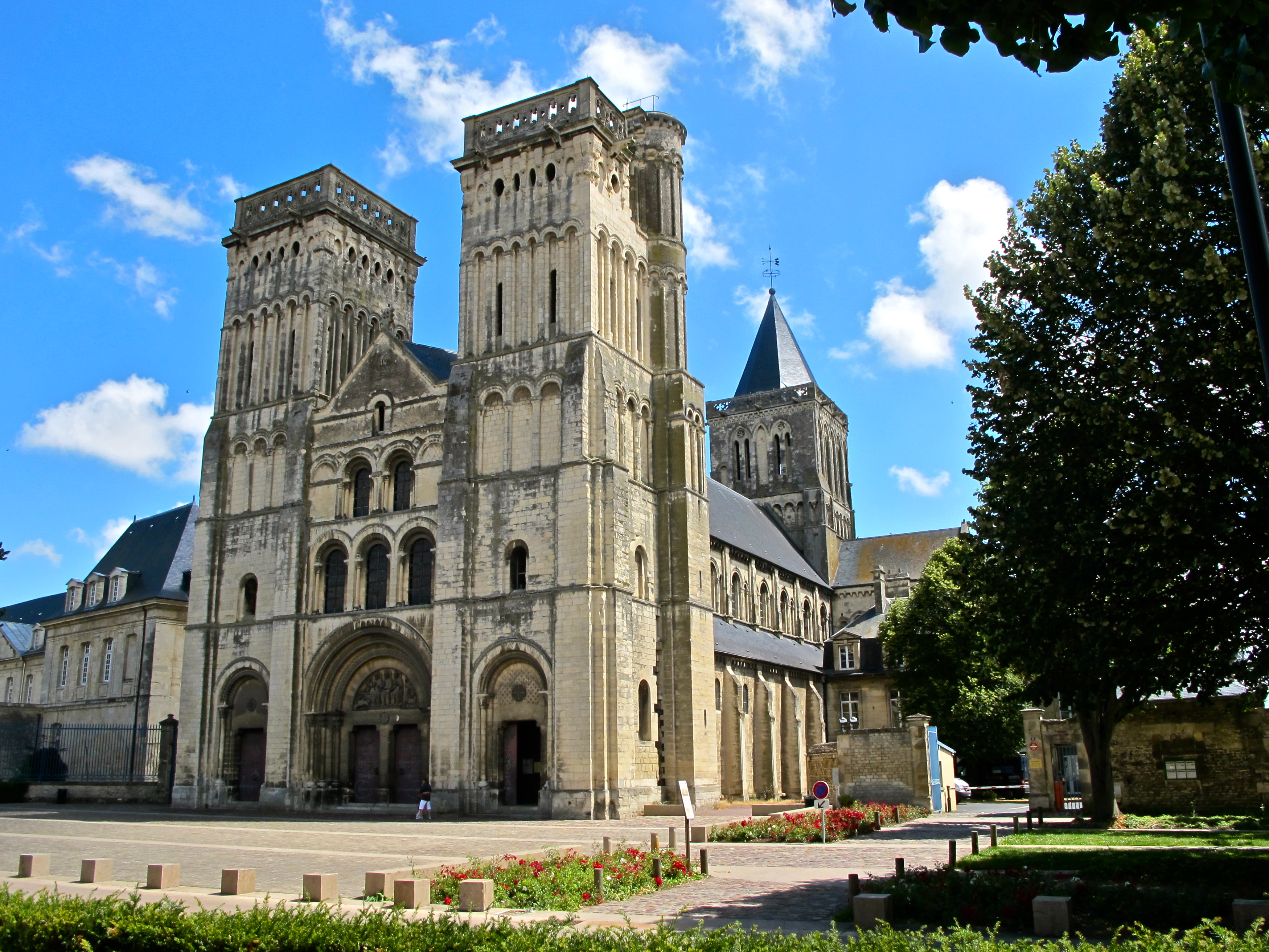
Constructed
between 1062 and 1140, this church was founded by Matilda, wife of
William, Duke of Normandy. William would eventually be known as
"William the Conqueror" because of his successful invasion
of England (see the Abbaye-aux-Hommes,
begun by William, and also located in Caen - actually on the opposite
or west side of the city). The two churches were built as expiation
for the sin committed by Matilda and William - they were first
cousins who had married. Perhaps that is why their
two churches are as far removed from each other as possible, within
the city limits.
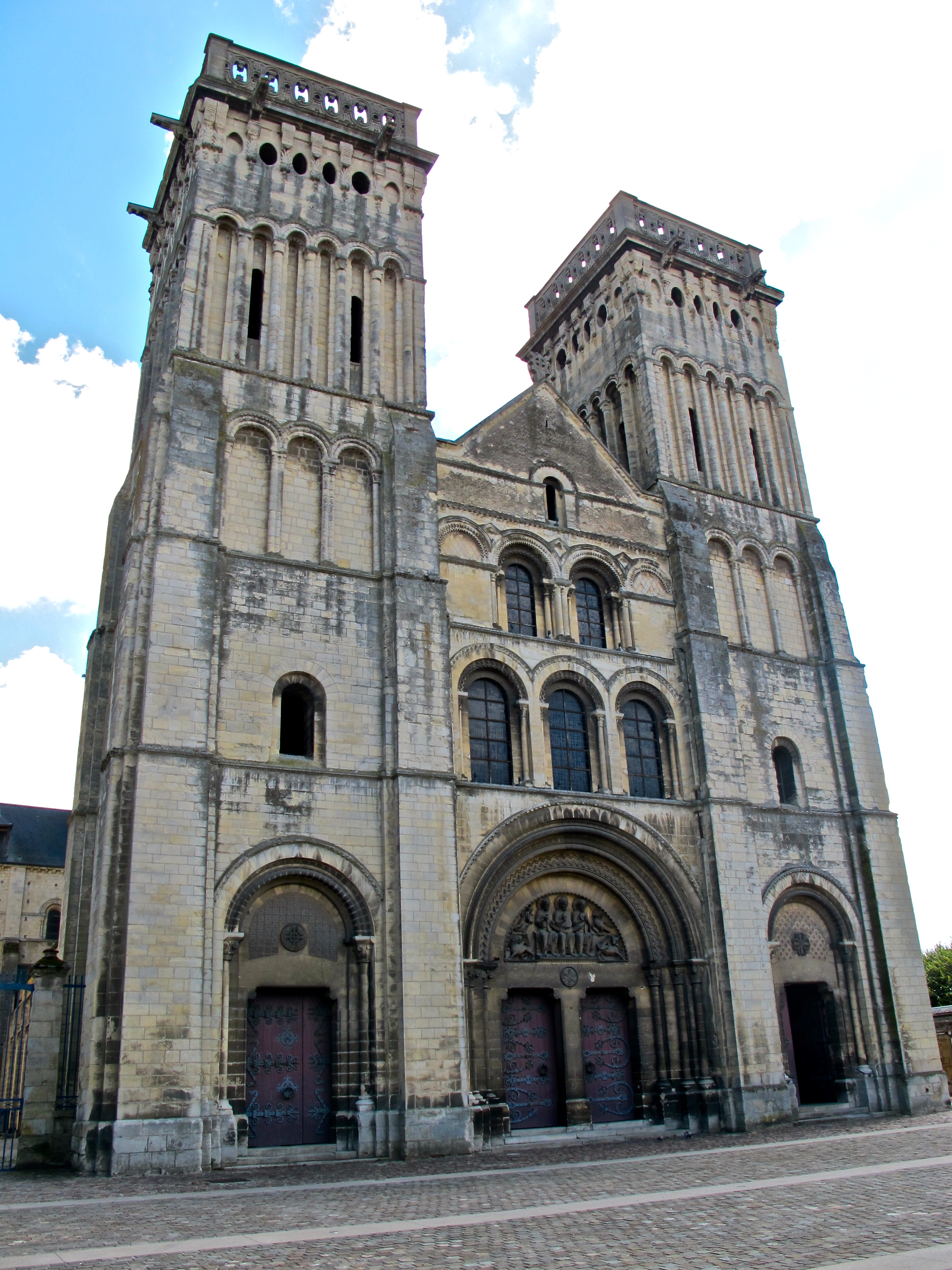
This
is the "west" facade - the entrance facade of the church; a
bit off of tradition, the facade is actually positioned towards the
northwest. The walls are heavy, out of necessity. The taller a
masonry wall, the thicker it has to be in order to support itself.
To relieve the feeling of heaviness, pilasters were applied to the
façade, and arches, forming arcades, begin to appear, and there are
more as we go higher. We will see similar designs in Pisa and
Modena, areas of northern Italy seemingly influenced by Norman
architecture. Note that there are three portals leading into the
church. This is a very early indication that there are three aisles
internally, the nave flanked by side aisles.
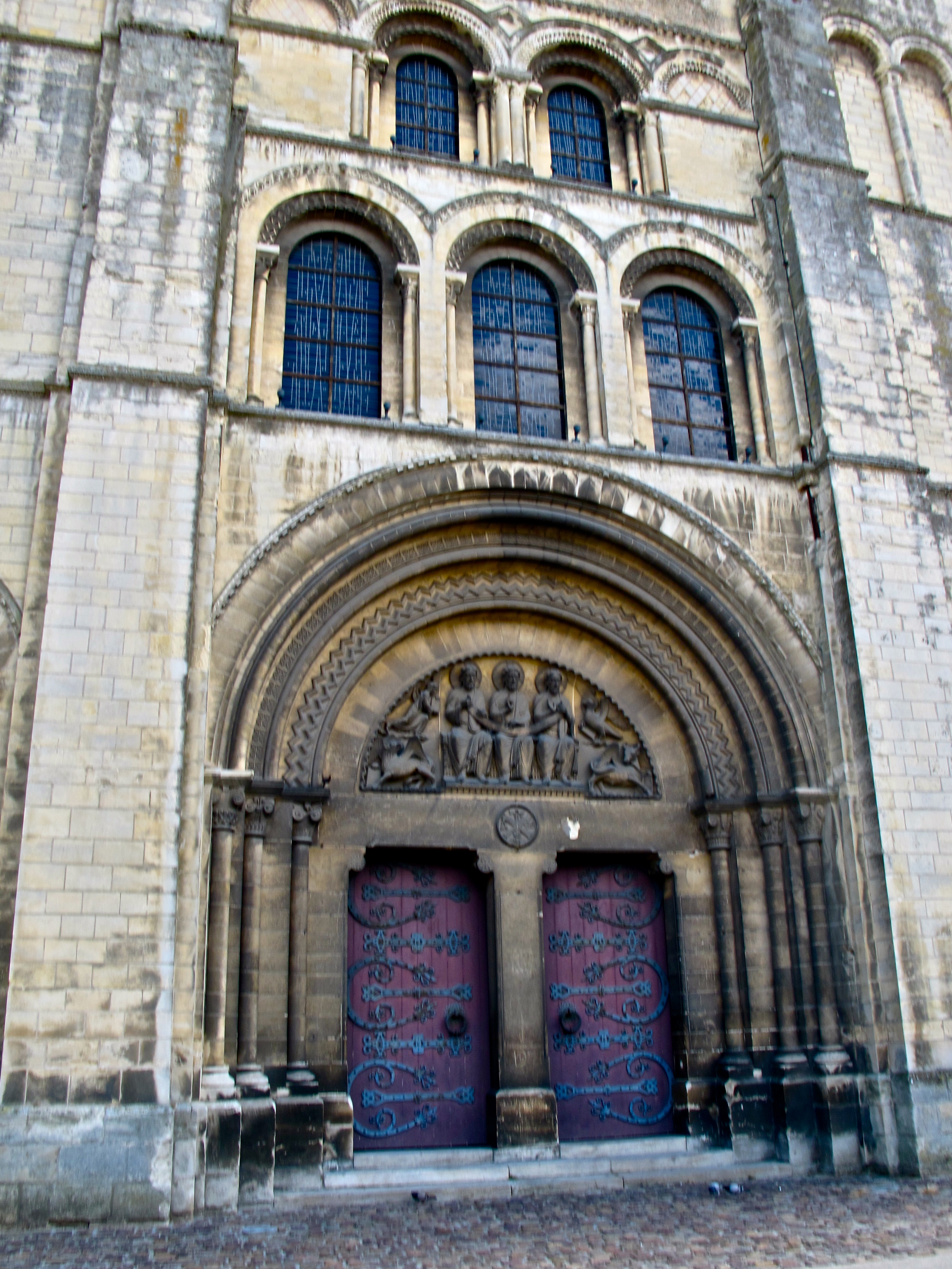
The
main entrance portal has a series of reduplicated arches, indented
layer by layer, to provide a feeling of entrance. This does allow us
to realize the thickness of the wall into which these arches have
been excised.
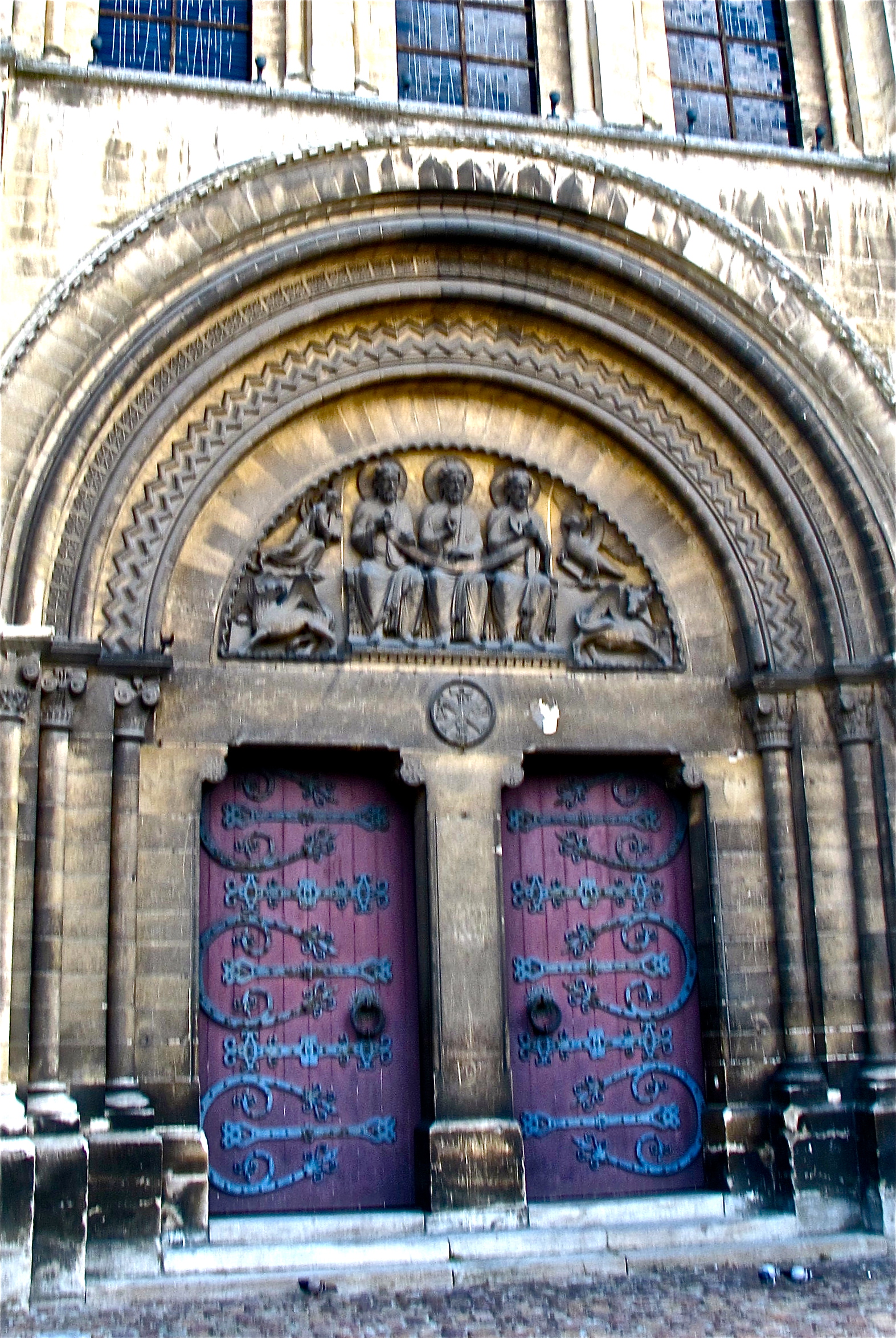
The
semi-circular design above the doors represents the Trinity, for
which this church is named (La Trinite) – the three figures
representing the Trinity, flanked by symbols of the four evangelists
(from lower left clockwise): Mark (lion), Mathew (man), John (eagle),
and Luke (bull).
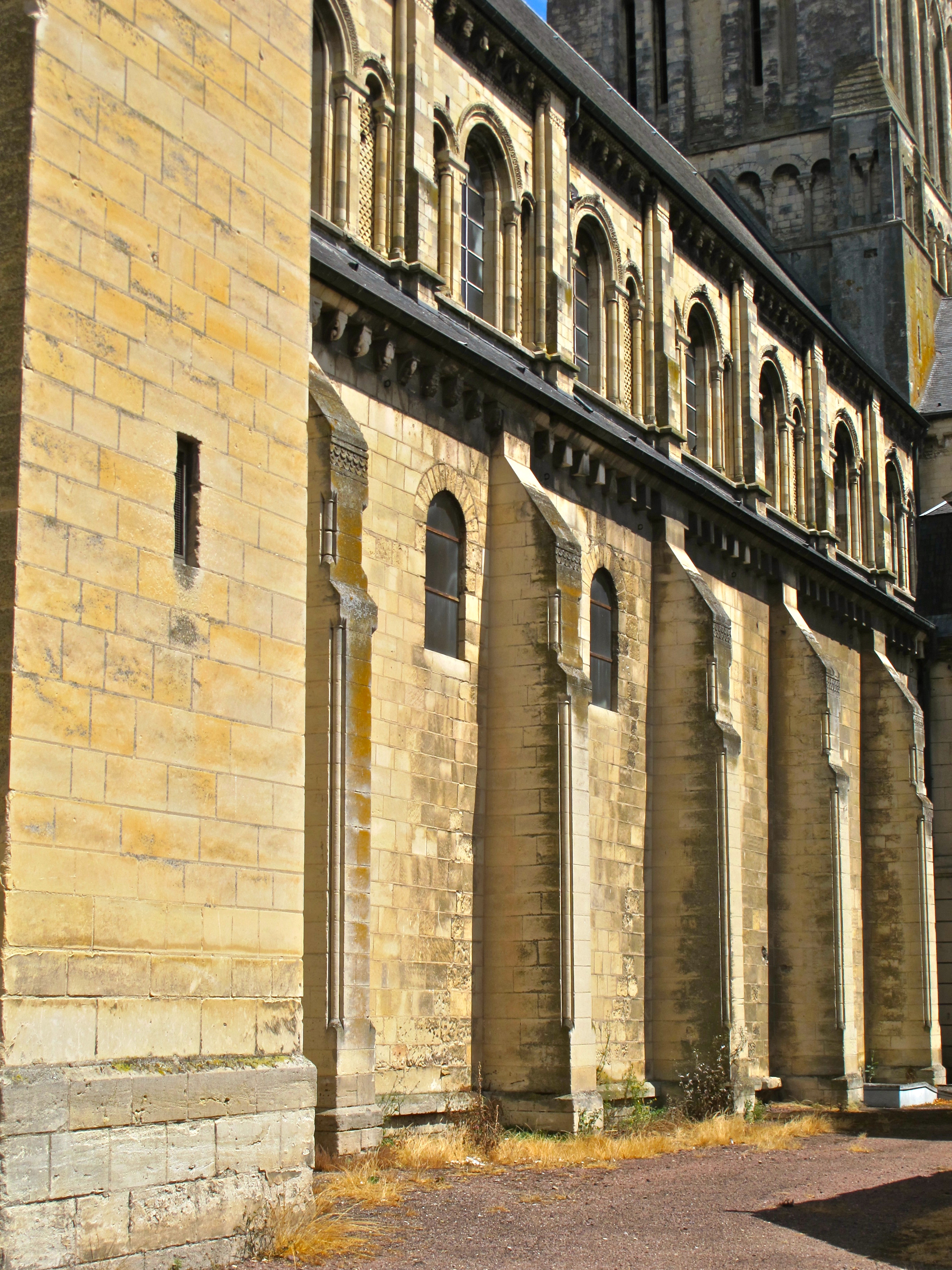
The
walls are short - though for their time, quite normal. They are,
however, supported with protruding right angle pieces of walls; these
are the buttresses. And do notice they they get “heavier” or
thicker as they approach the ground. And notice also the attention
to detail, as tiny pilasters are carved out of their edges,
ostensibly to lighten their appearance. Those particular carvings
appear at two levels, showing serious consistency, and also a joy in
the chisel of the mason who carved those rather precious features.
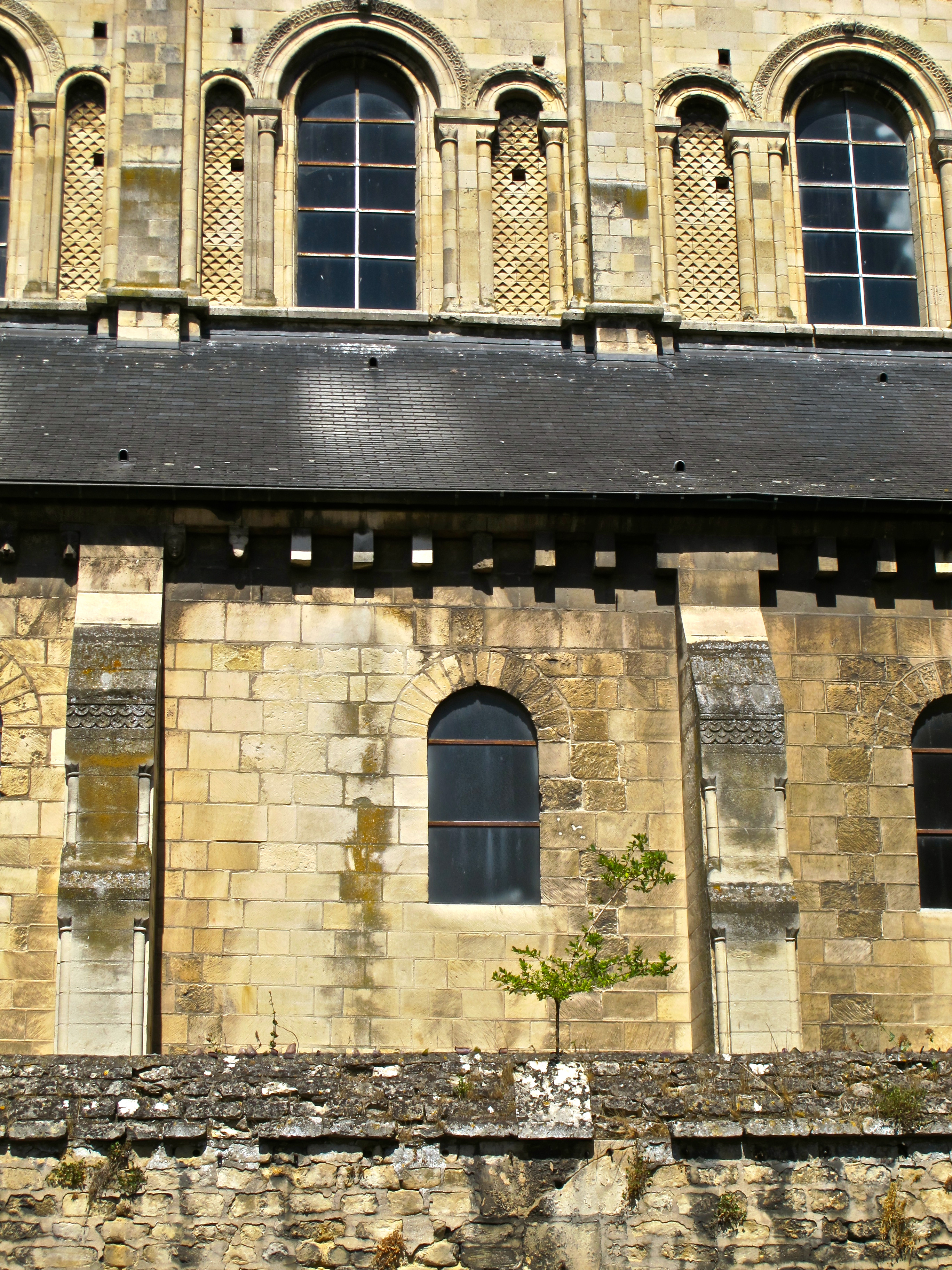
As
with most Romanesque churches, the walls are heavy, the openings
small. Remember that early church construction was conservative,
walls thick and massive and. obviously, the larger the opening the
greater the danger of collapse because these churches were supporting
heavy stone vaults above.
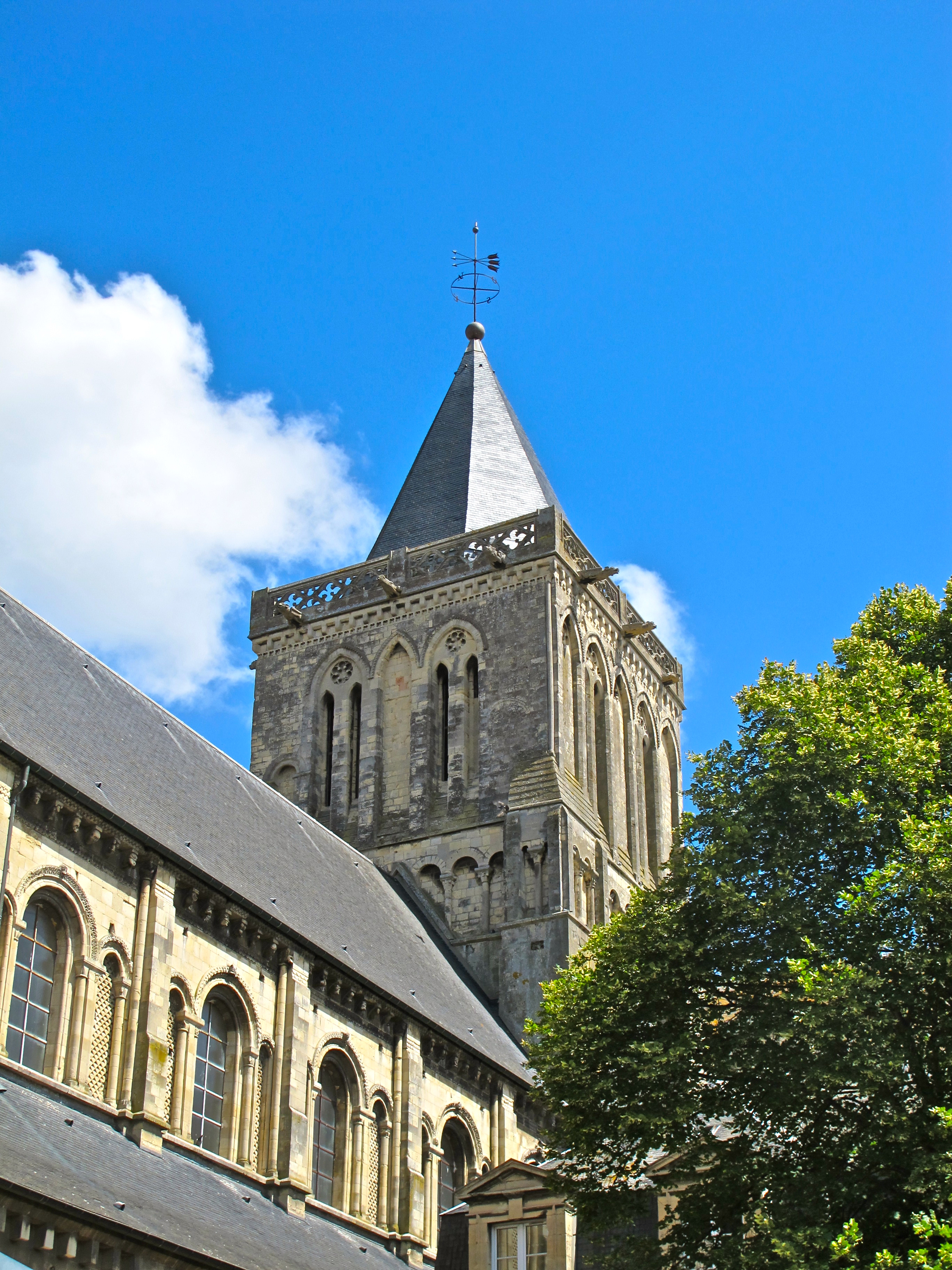
Typical
of Norman churches, the central tower over the crossing of the nave
and transepts is square in plan.
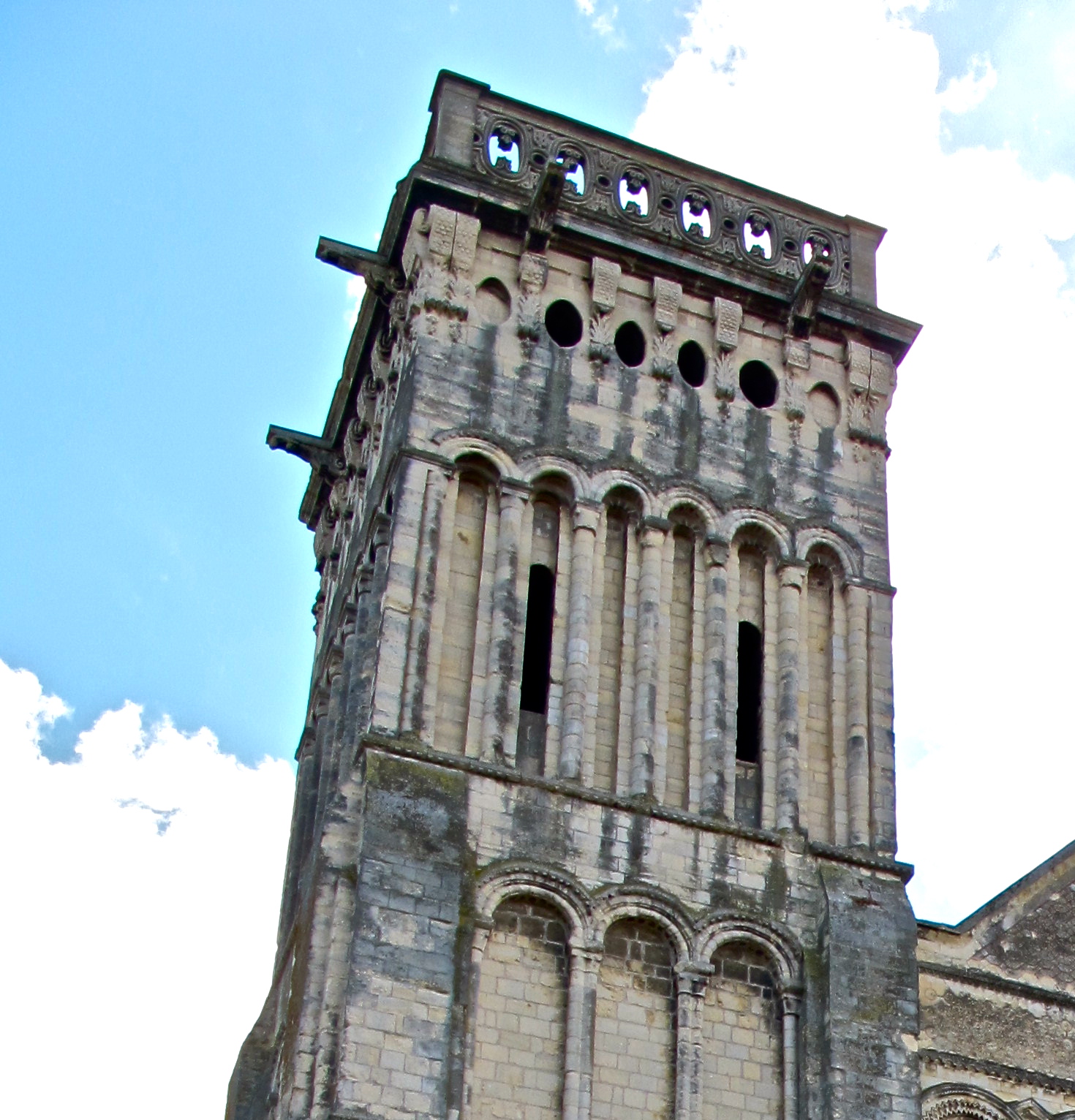
An
enlargement of the northwest tower, reveals projections, which
basically began as rain spouts, often called “scuppers” today.
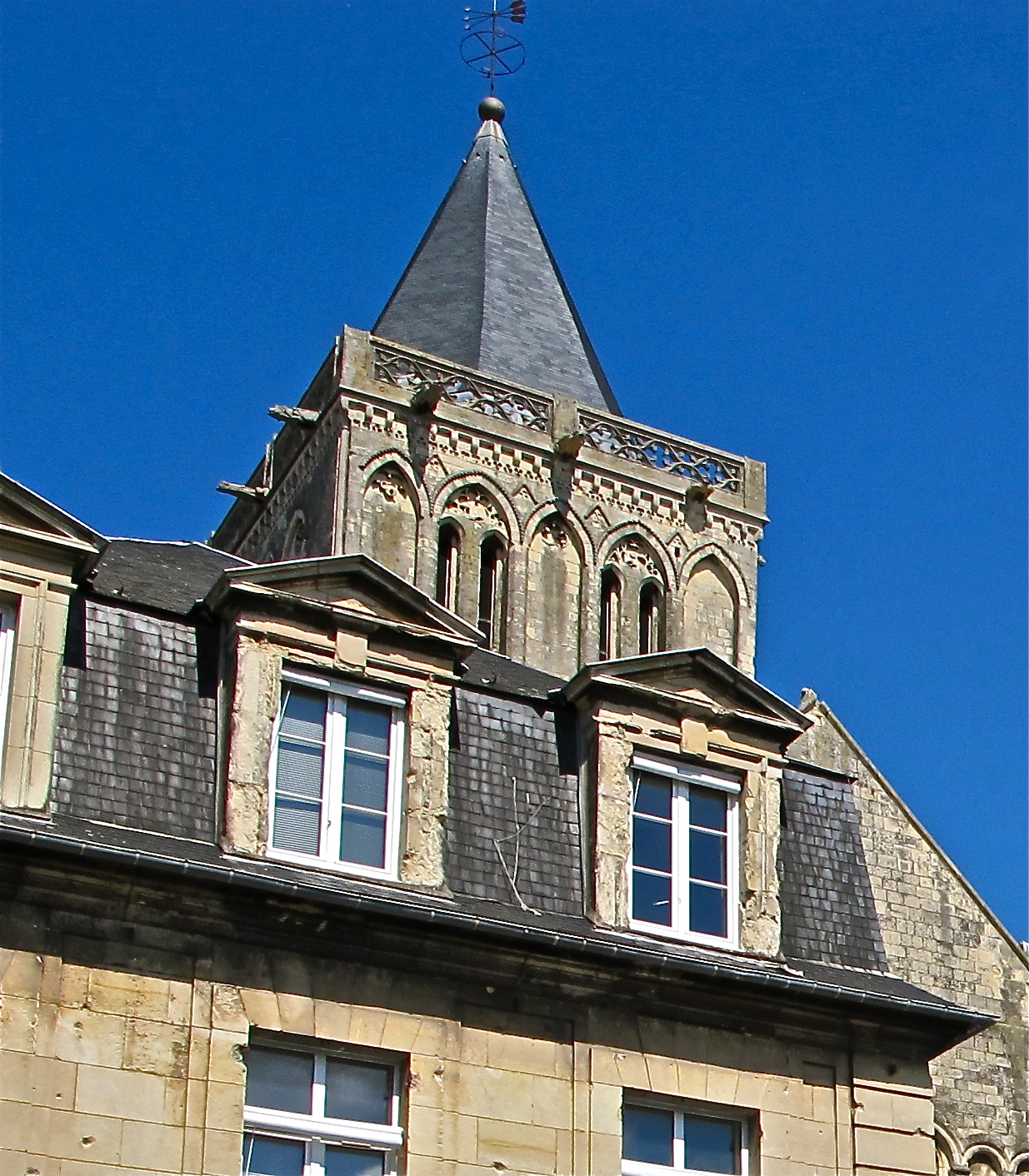
Here
we see those projections on the southwest tower, from the south,
behind adjunct church buildings. Though rather crudely portrayed,
these projections were to develop into "gargoyles," often
hideous portrayals of demons with wide-open mouths. It was getting
past these representations of evil that perhaps led to the
description of the church itself as a “sanctuary,” an escape from
hell itself.
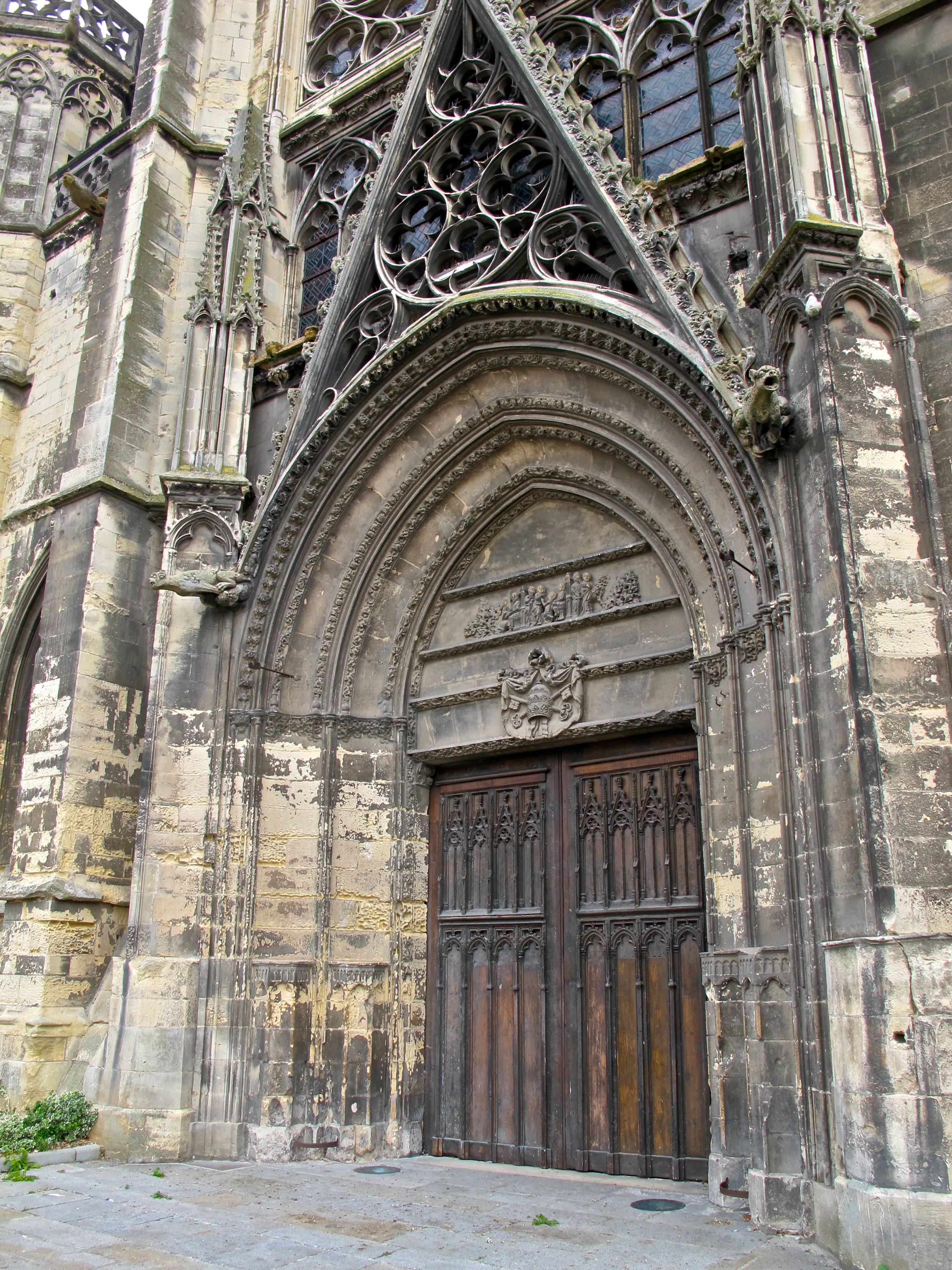
This
is a gargoyle, hovering over the entrance to St. Pierre (upper right
corner). Actually there are two – one on each corner of the
outside jambs. The church is sort of tucked away on the east side of
the Caen Castle. Its Gothic origins date from the 13th
and 14th centuries, with a Renaissance east end added in
the early 16th century.
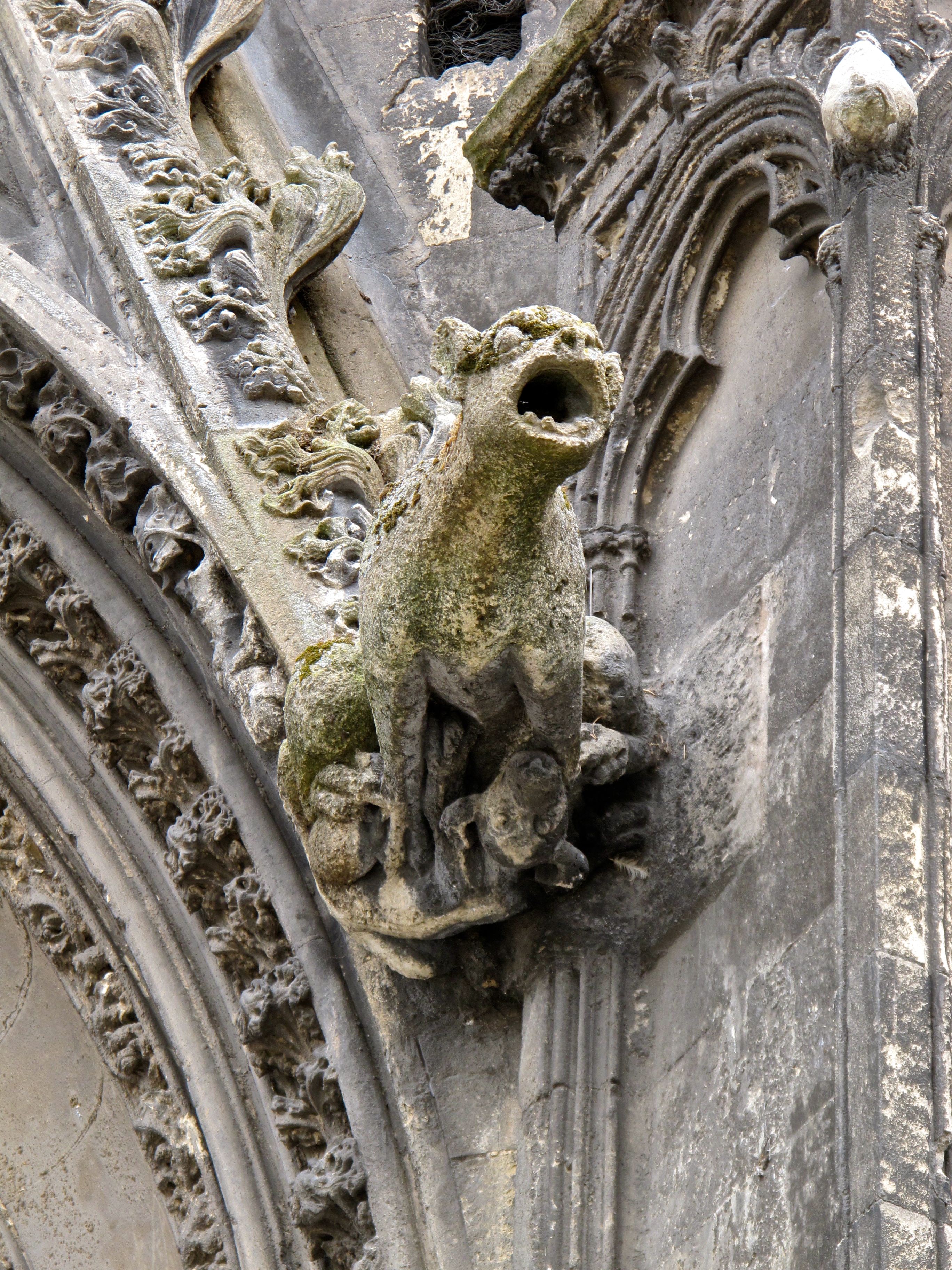
And
here a close-up of one of the threatening figures.
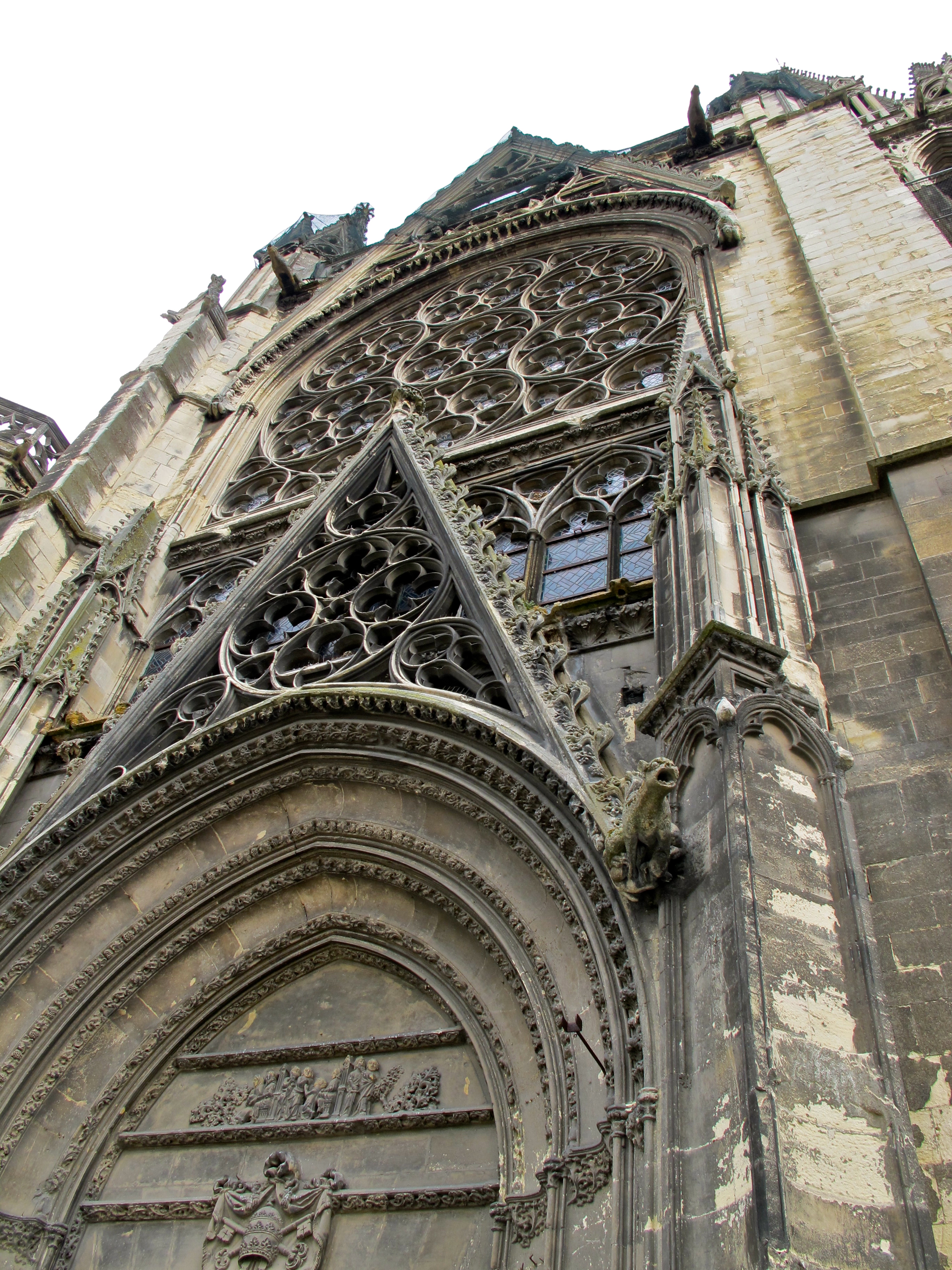
A
jump ahead, as we view the round rose window above the entrance to
St. Pierre.

The
central semicircular portal, with semi-circular windows above, in the
area which will become the rose window, as just glimpsed in St.
Pierre above.
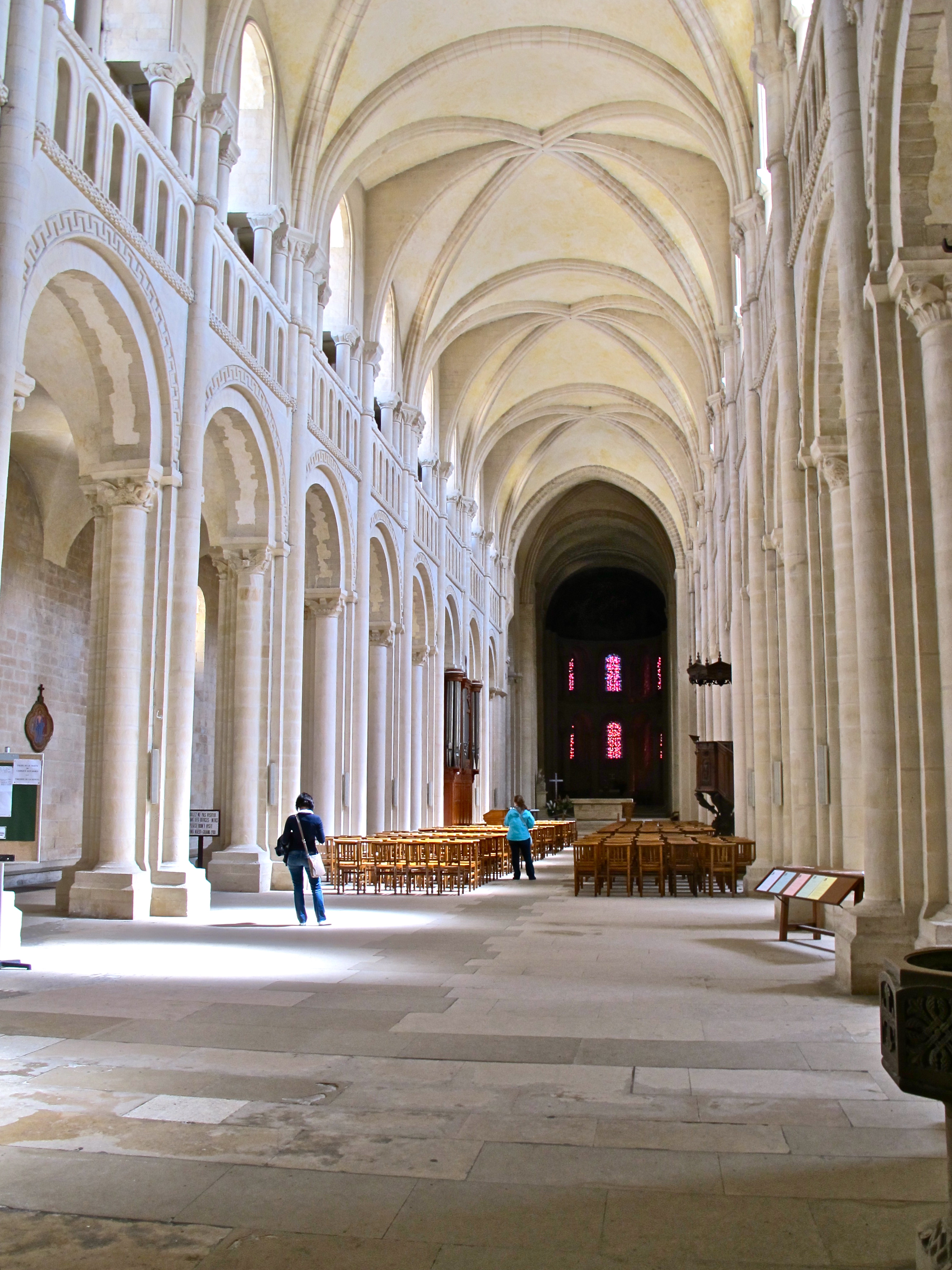
View
just inside the entrance, looking east in the nave towards the apse.
The nave roof as we see it today was built in about 1140, and is
composed of sexpartite
ribbed stone vaults, replacing earlier wood construction. We have
already spoken of how it had begun to be obvious that wood roofs
attracted lightning, and/or were destroyed by lighting strikes. In
order to preserve not only the church but also artifacts and relics
of immeasurable wealth - materialistic and spiritual - church roof
construction began to be constructed of stone that is more durable.
Do
note that some of the arches spanning the nave from left to right are
filled in, so to speak. See the following illustration for greater
clarification.

Here
is a close-up of that unusual arch condition. The center arch is
deeply filled in to accommodate the broader semi-circular arch
running at right angles to it. This is an anomaly, and is like a
baby taking its first steps. This construction can be considered a
quadripartite vault bisected and strengthened by a transverse arch
with solid spandrels. There is some speculation that the builders
did not trust their ribs to support so large a vault, and so the
bisecting spandrels. But the truth might lie below:
The
"sexpartite" means six parts.
Realize that the nave was usually wider than the side aisles. First
of all, that meant that the vault stretching across the nave was
taller to accommodate
clerestory windows. And secondly, it covered more area than the
smaller side aisles required. Those side aisles could be sustained
with small square groin vaults. If two little bays of the side aisle
equaled one large bay of the nave, sticking a column along the side
of the nave, between the larger piers, was awkward in that it only
went sideways over the ambulatory. Development here in Caen led to
that intermediate column rising full height over the nave, bisecting
the tall groin vault, and helping to support it. At the same time,
all piers were doing something, and they could be traced up, over,
and down the other side of the nave. Realize that the main vault is
square, bisected by the archway, which involves a column common to
the nave and the small side aisle square arches. It would not be
until the nave
vaults became rectangular, that true Gothic development would
develop.
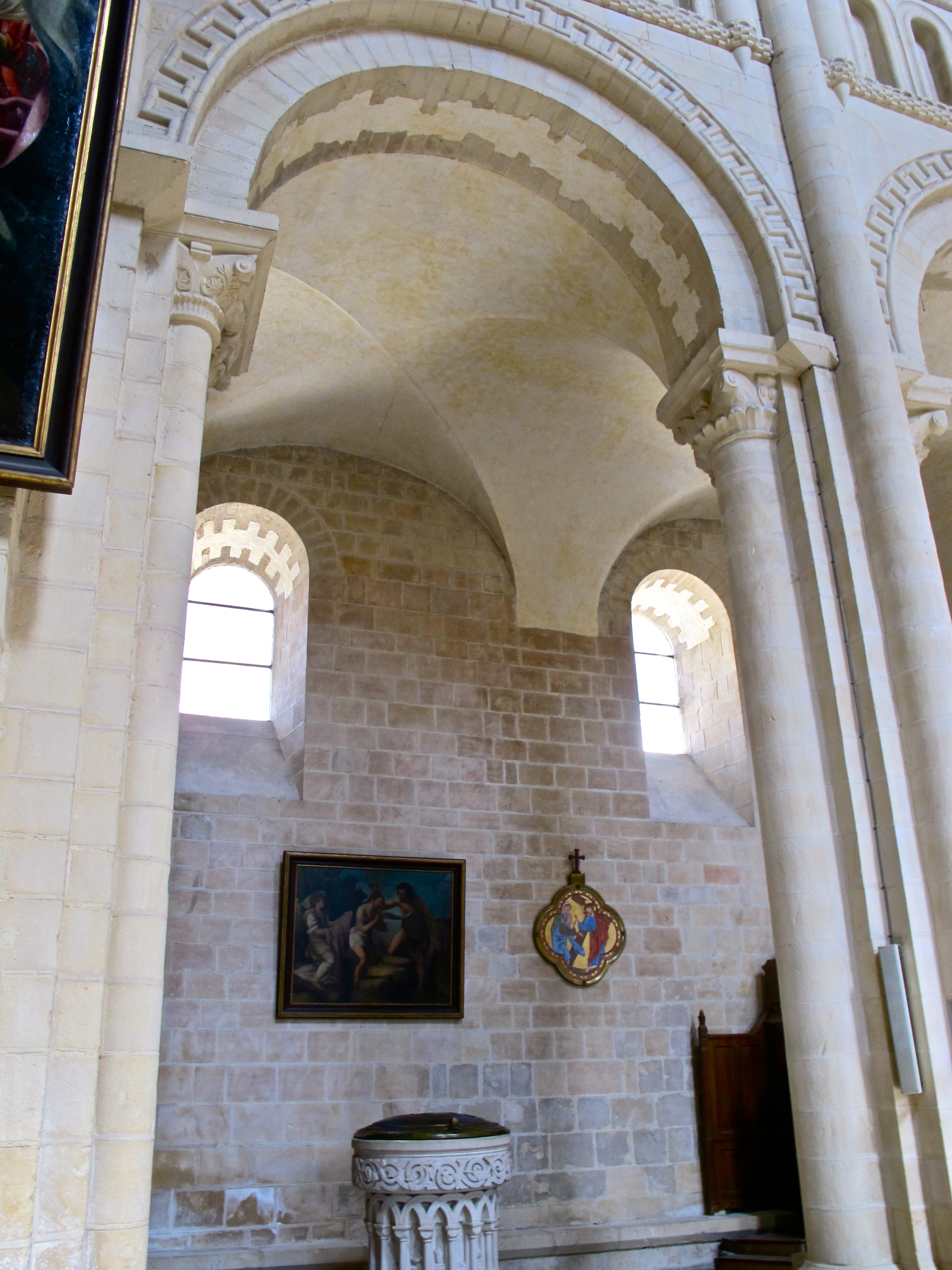
A
view of a small square bay over the side aisle – actually a groined
vault, with no rib articulation.
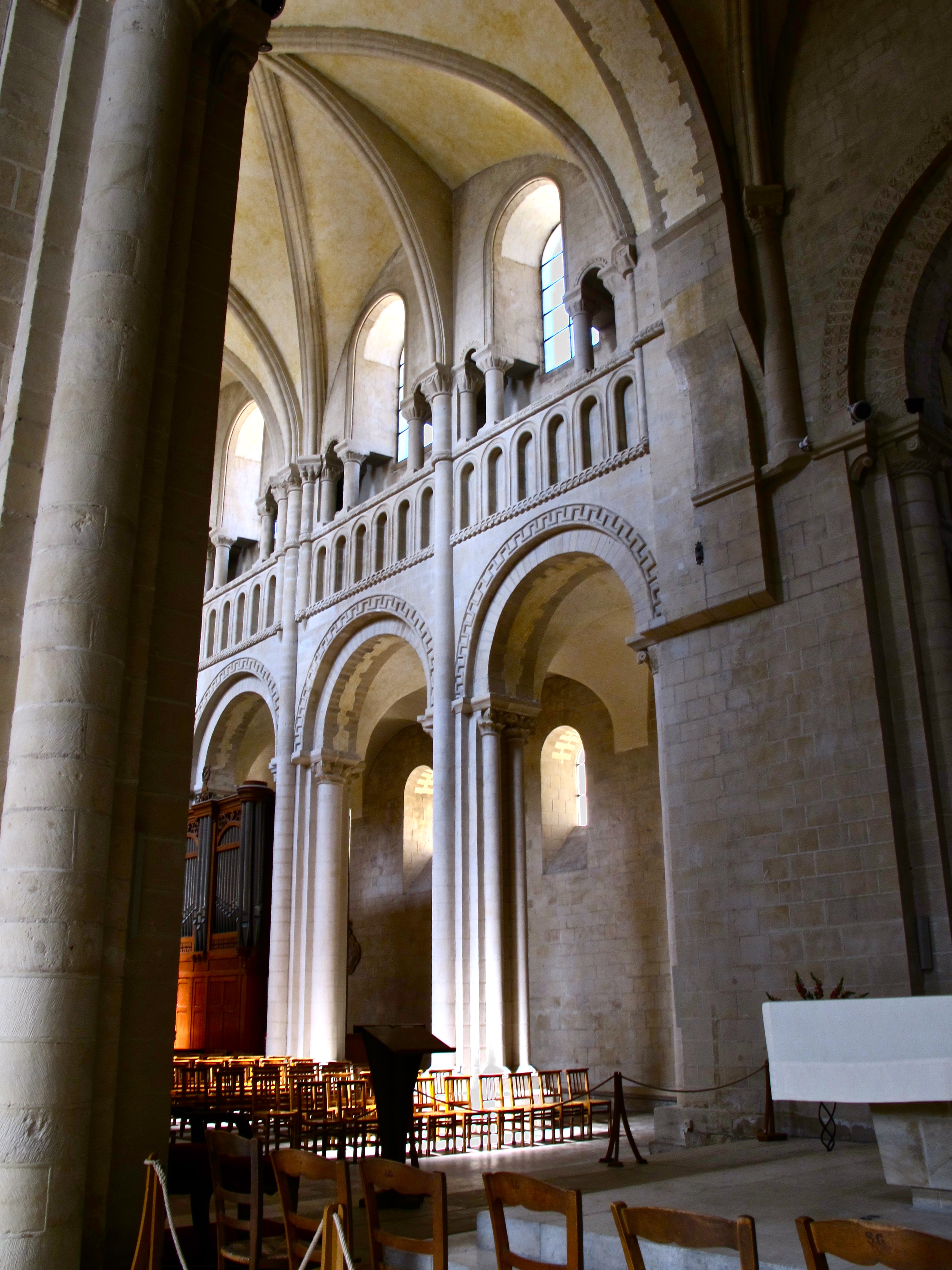
The
unusual fill-in condition, as seen on the other side of the nave,
with a bit less glare. Some refer to this as an arch, as opposed to
the ribs on either side.
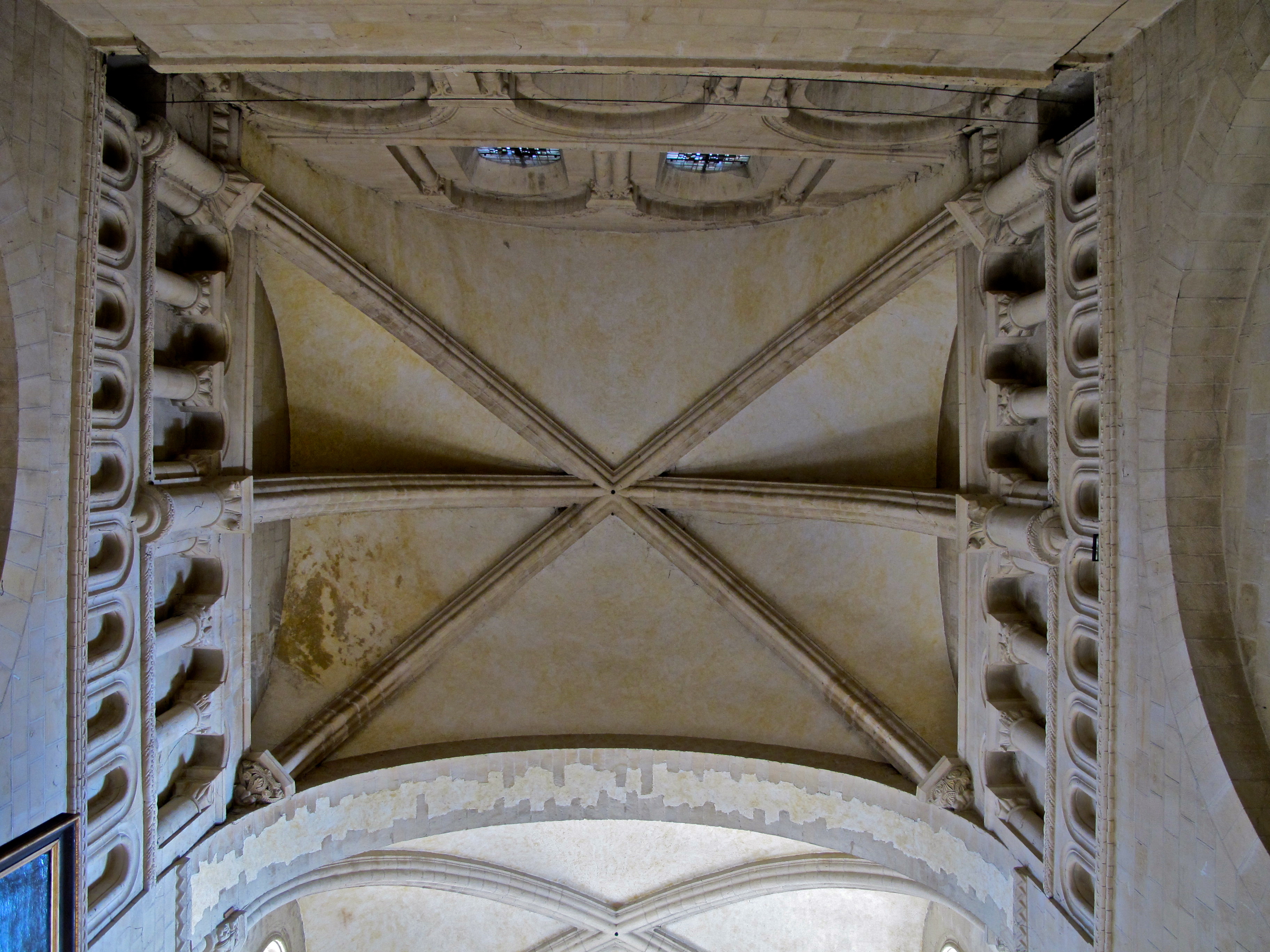
A
close-up of one of the bays: the sexpartite vault. You can easily
count each of the six sections.
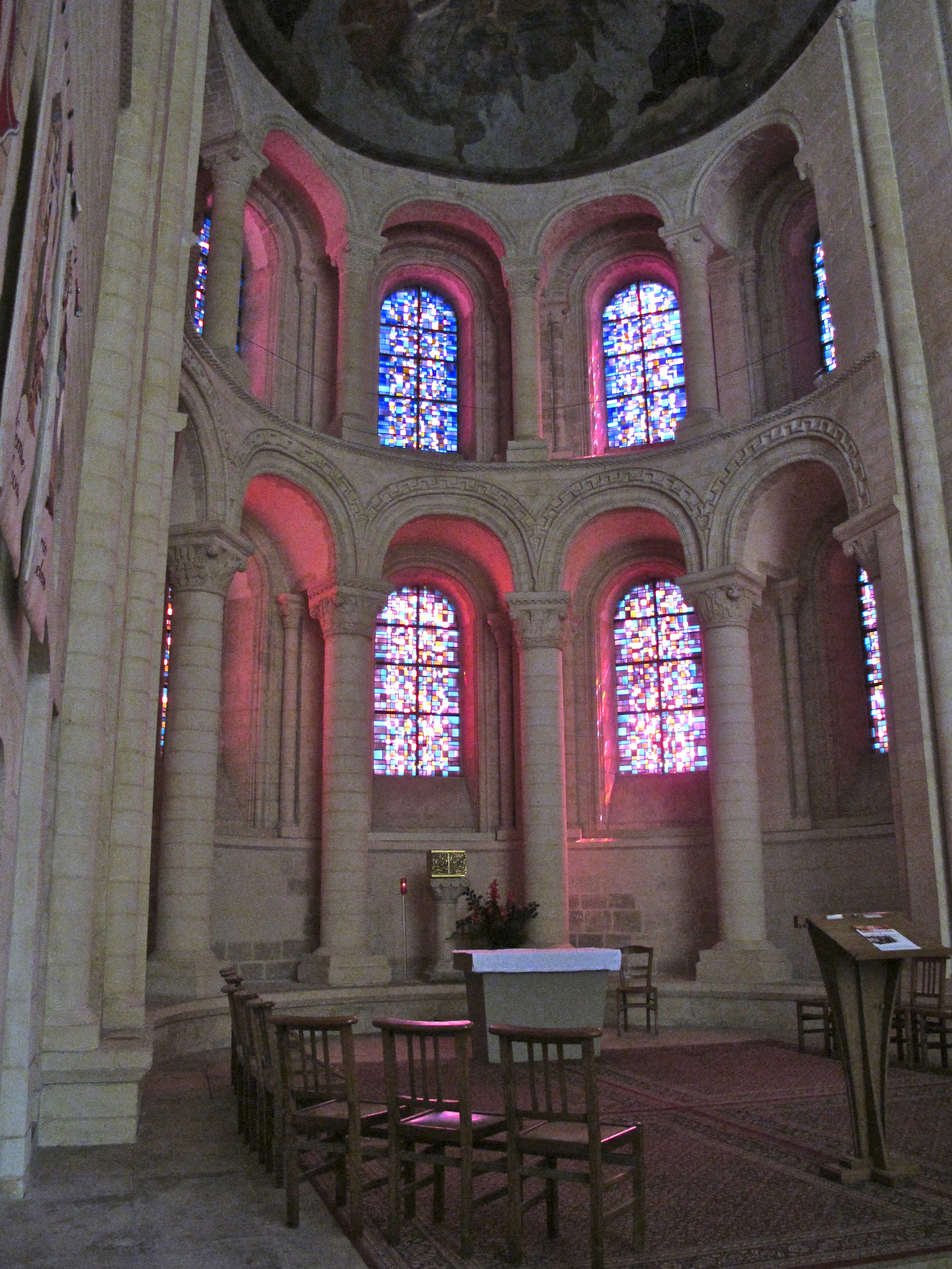
The
altar, with the apse just behind. Within this apse, we see
beautifully colored stained
glass
windows. French churches are noted for their stained glass windows,
which were often biblical story-telling for churchgoers who could not
read.
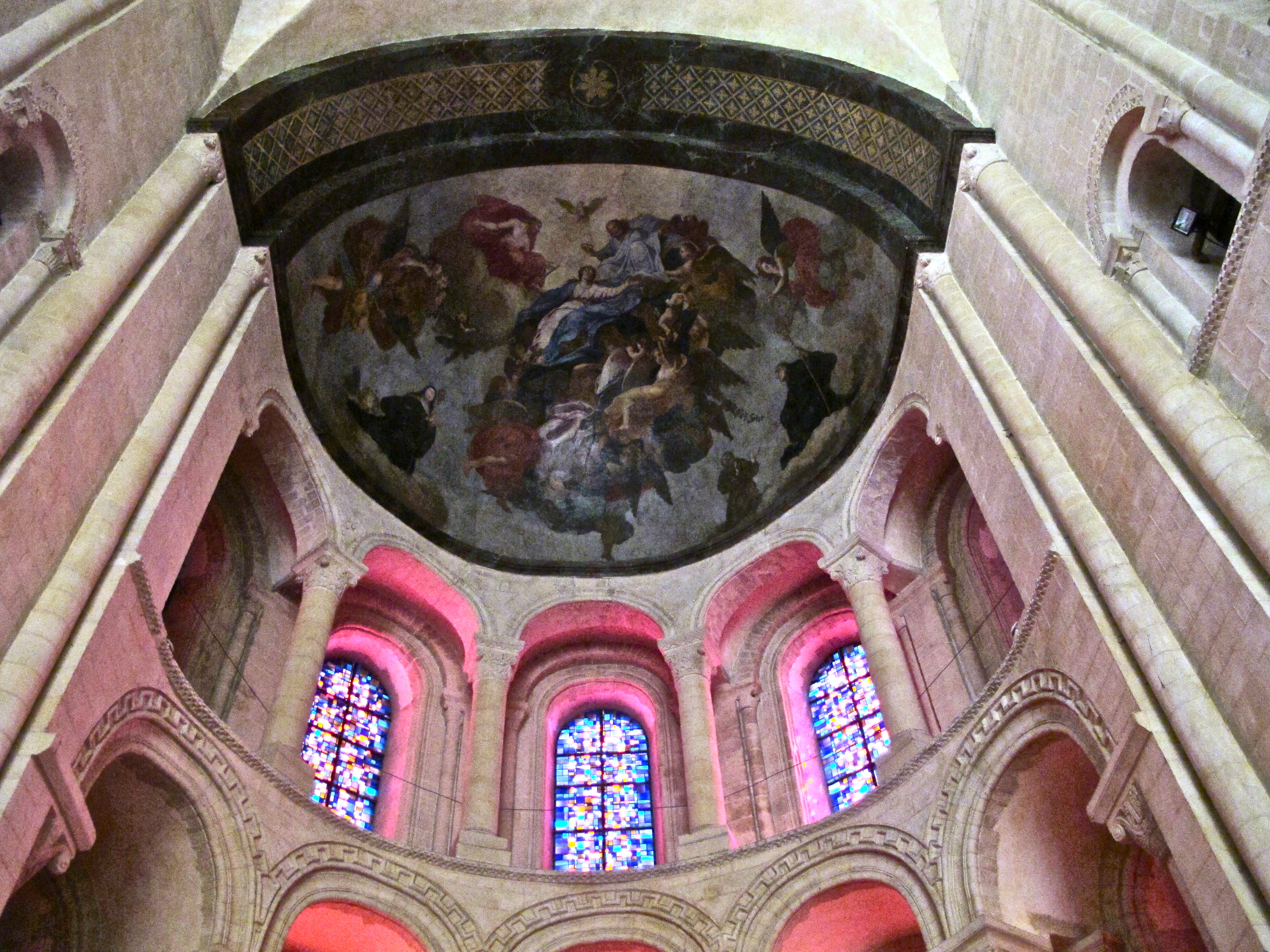
In
early Romanesque development, it was common to create a semi-circular
apse, an idea taken from earlier basilicas. To accommodate the roof
over this area, progressing to stone vaulting, a half-dome was
created – the idea goes back, however, to at least Hagia Sophia,
which used half-domes to support the main dome; see Chapter 5 above.
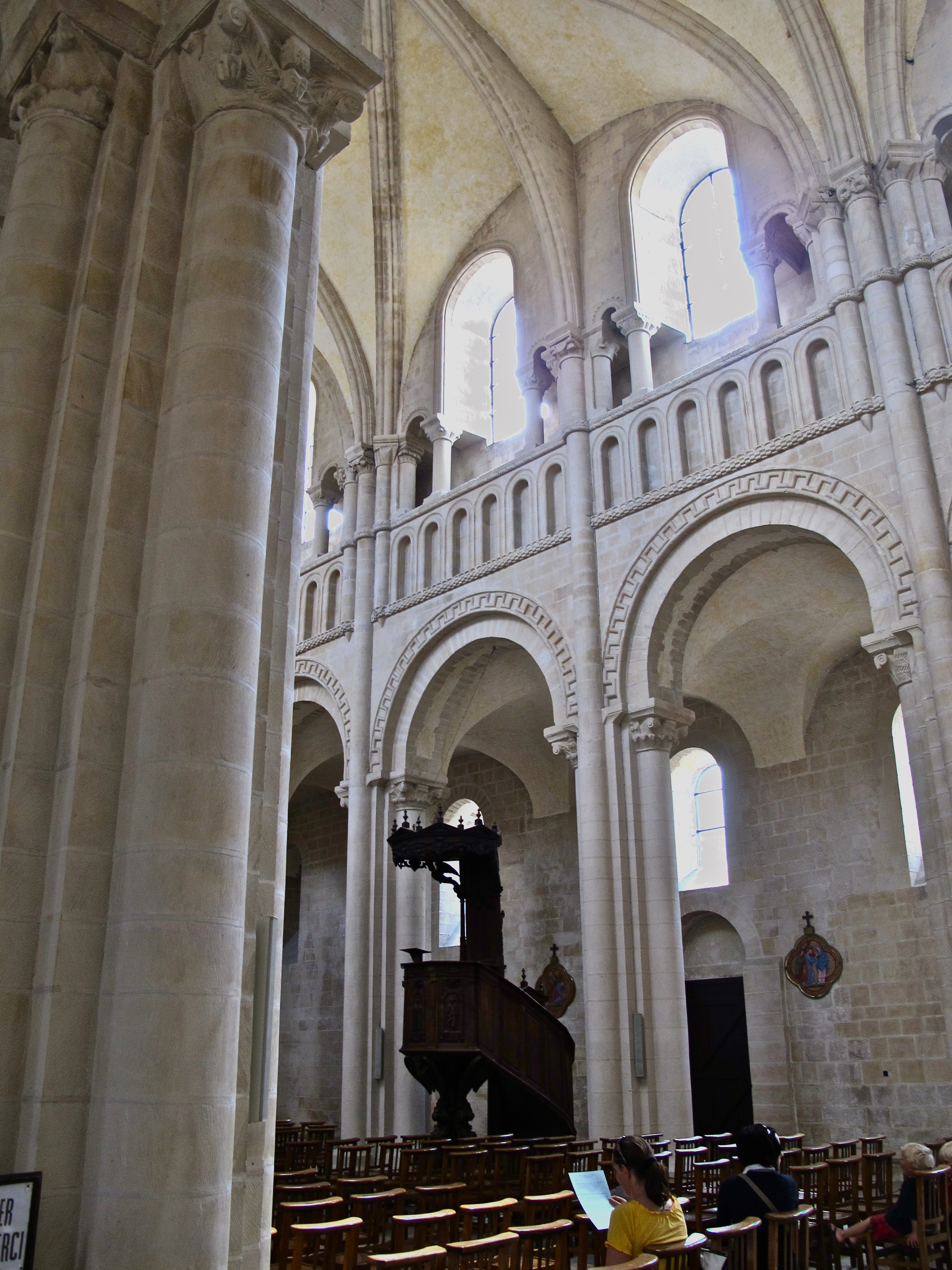
The
nave shows semi-circular arches spanning first level piers, which
themselves reveal pilasters applied, to become ribs as they
articulate their path of support. Those pilasters run up through an
intermediate level, the triforium gallery, shown here as small
semi circles applied to a solid face of stone. Articulation is
barely evident. What is apparent, however, is the strong emphasis on
the springing from the pilaster capitals where the overhead arches
begin to arc. Notice how the piers supporting the nave, triforium
gallery, and the vaulted ceiling (a later addition replacing the
original wooden roof) become quite articulated.
What
is happening here to architectural developments? First, the division
of the pier into readable structural segments, with each rib visually
accepting a distinct structural role. Second, a definite almost
uninterrupted vertical rising from the floor, soaring up to the vault
overhead, then coming down the opposite side. It's this vertical
which is to become the hallmark of the Gothic period - the reaching
upwards to the sky, the striving to reach the heavens.
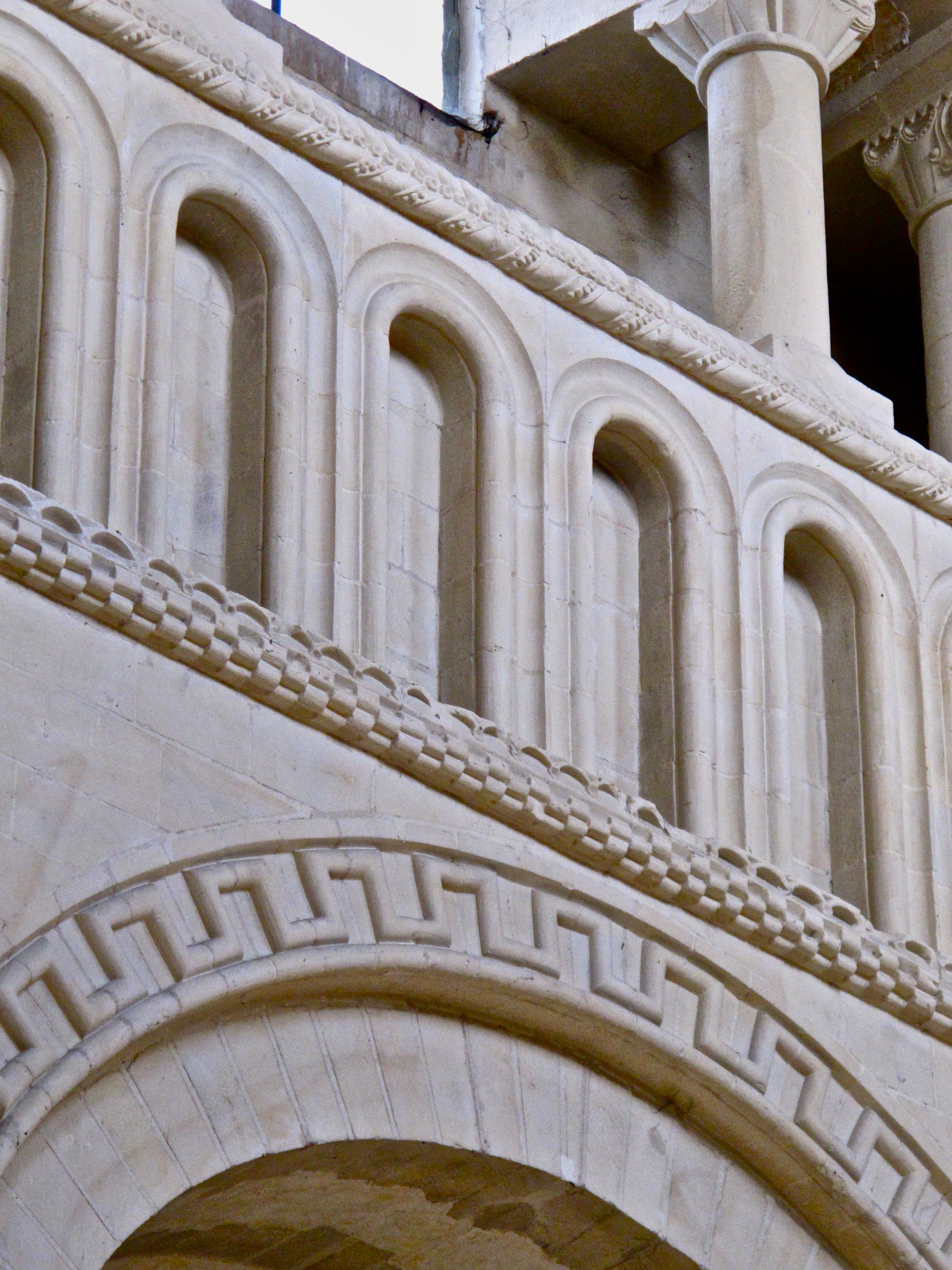
Here
a detail of the “blank” arches of the triforium gallery. It
seems there is space behind those small arches, and that they
actually form a solid railing. As with all Romanesque
construction, arches are semi-circular, in the Roman tradition, thus
the name! At some point I am hoping to gain access to that space.
See below.
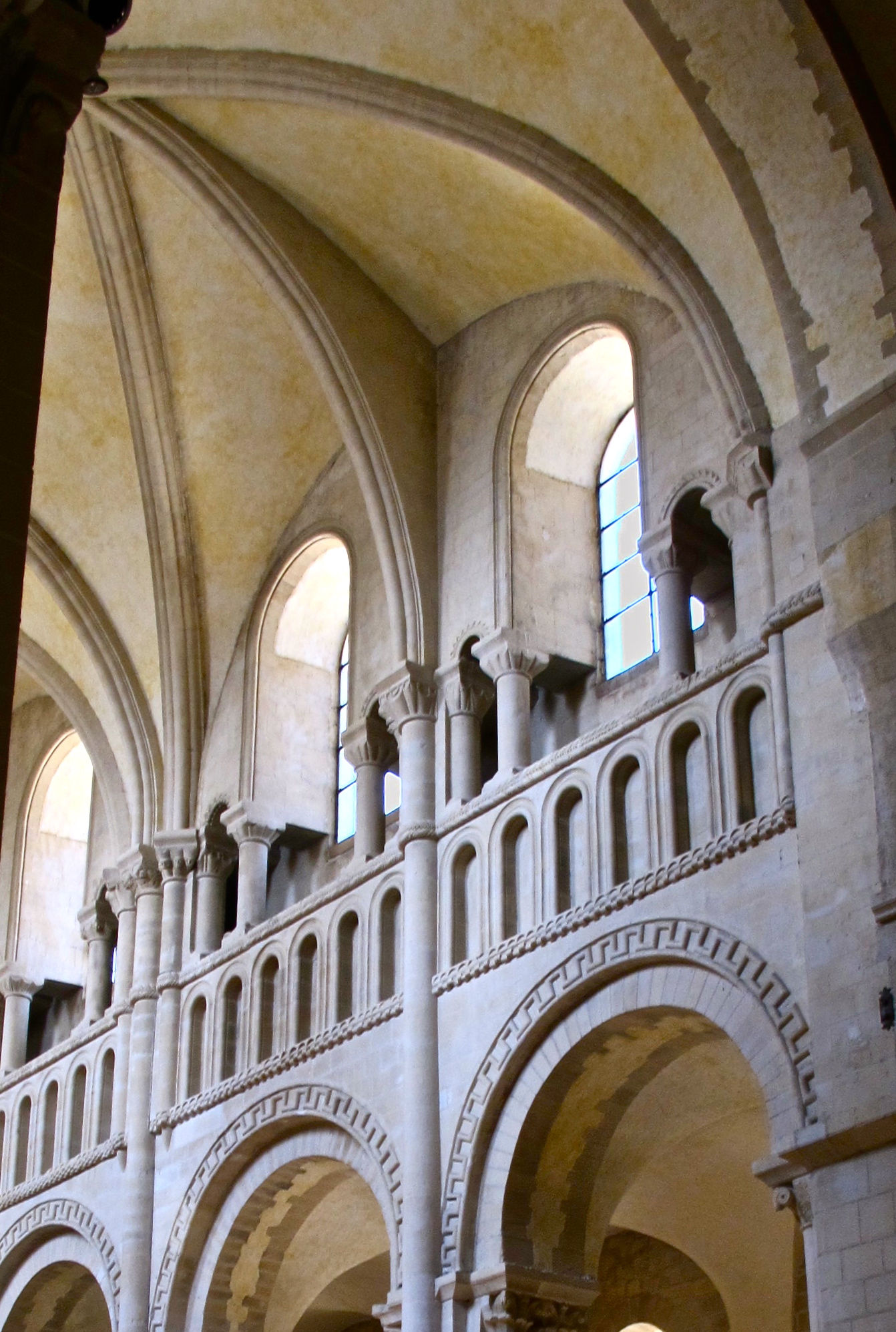
Some
history texts attributed the precursor of the flying buttress to
isolated rib supports within the triforium gallery here at La
Trinite. Subsequent site inspection from the floor of the nave seems
to invalidate such comments. Actual
ribbed buttresses do appear in the half-barrel vault of the triforium
gallery of the Abbaye-aux-Hommes,
on the other side of the city.
However, depending upon interpretation, there could be isolated
supports under the roof of this triforium gallery, hidden from both
internal as well as external observation. Such ribs would have to be
located behind the “blind” small arcade and the wall below the
clerestory windows. A third visit to the site in the summer of 2011
should reveal the true nature of the construction, and whether or not
the very first flying buttresses did, indeed, develop here in the
Abbaye aux Dames. The summer of 2010 involved a vain attempt to
obtain a key to the stairway leading up to this area. Such key is
promised for 2011.
For
clarification of just what these ribs might be, see the gallery at
the Abbaye aux Hommes, immediately below.
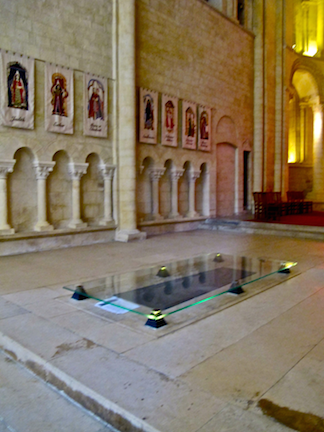
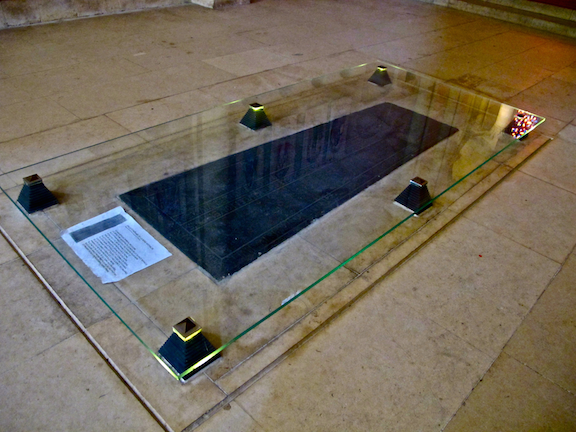
The
burial place of Matilda, located between the main altar and the altar
situated within the apse, is marked by a black marble slab.
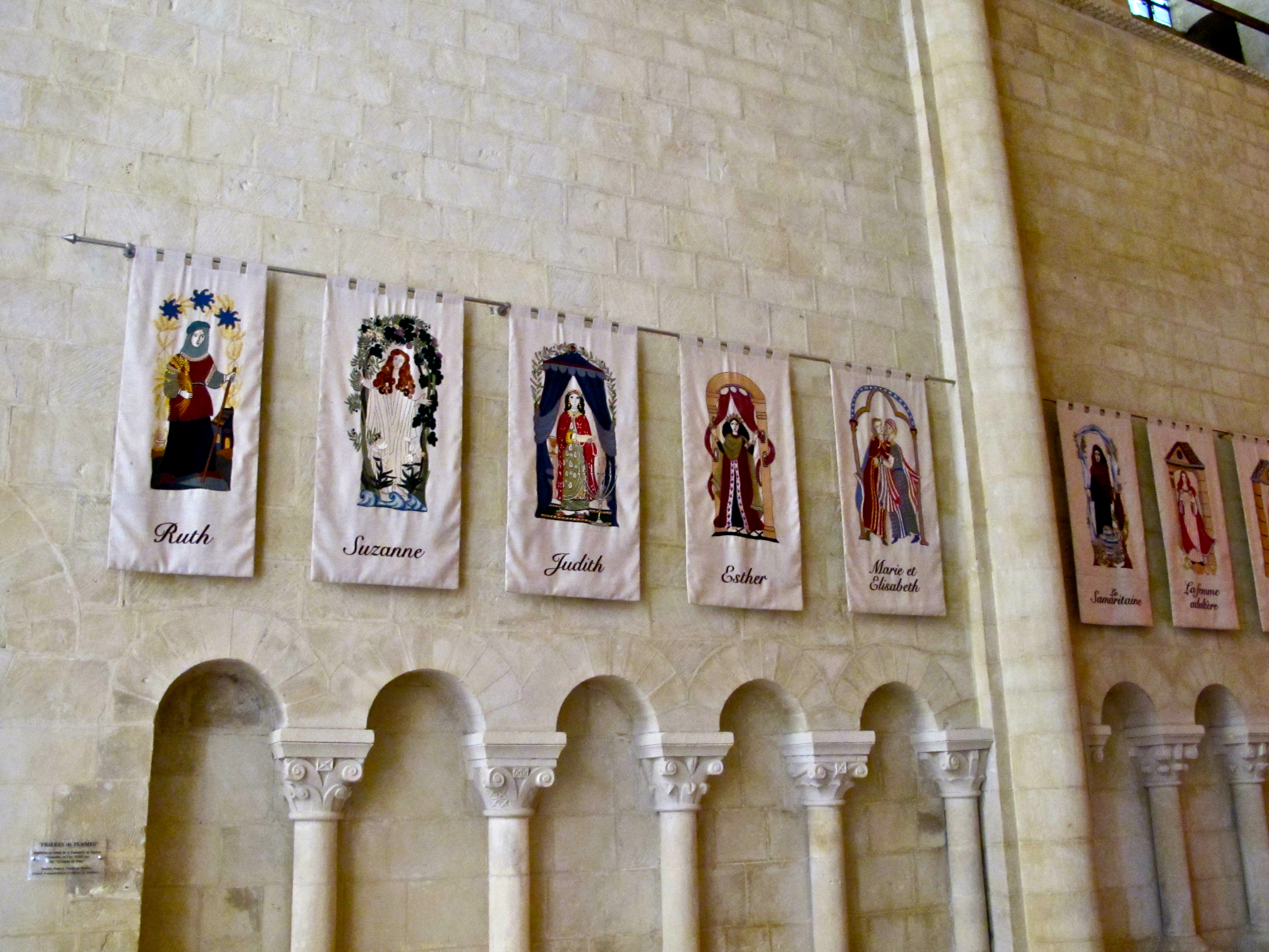
The
burial vault is flanked by flags hanging on the walls, each dedicated
and marked by the name of a Biblical woman: Ruth, Suzanne, Judith,
and Esther, are just a few of the colorful depictions.
©
Architecture Past Present & Future - Edward D. Levinson, 2009

























