MODENA,
ITALY
Modena
lies between Venice to the northeast and Florence to the southwest.
This puts it in the "northern" Italian locale, where
innovation was slow, and tradition held fast. There was some
independence of thought, though,
regarding design, but not a lot. Yet the fact that it was the
townspeople who insisted that a new Cathedral be built - without even
having a Bishop on the job - seemingly represents the first such
instance of civic will in the region. This should give some of us
today the incentive to speak out and speak loud when architecture is
not what it should or could be.
An
existing Cathedral was in very poor condition in the 11th
century, and even though there was no bishop, the townspeople decided
to build a new Cathedral, commencing in 1099. The architect was
Lanfranco. Consecration took place in 1184.
The
Cathedral of Modena is not mentioned to any great length in most
texts, but small references occur on a steady basis, and Modena
suddenly appears as a typical northern Italian Romanesque church.
Its town Internet site calls it "one of the more important
Italian Romanesque creations." Let's take a look.
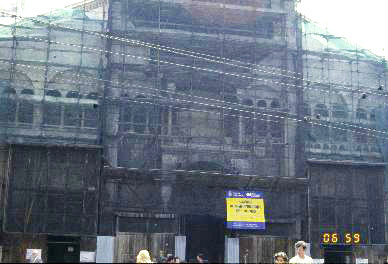
The
western façade is divided into three parts corresponding once more,
in good Romanesque fashion, to the interior layout.
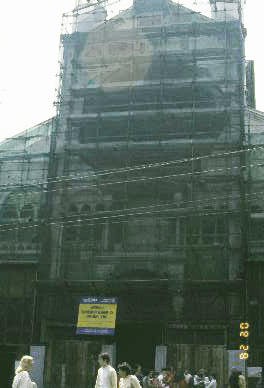
There
is a 12th
century rose
window.
An
interesting bit of research would be to find the first rose window in
the entrance façade of a Christian church.
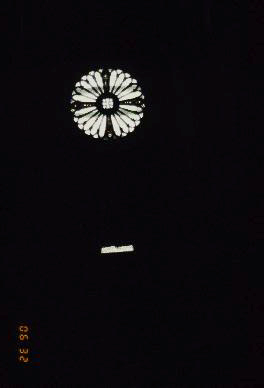
The
rose is said to be symbolic of the Virgin Mary, and might be the
reason for the name of the round opening. Another thought could be
that the multiple divisions in the windows resemble rose petals.
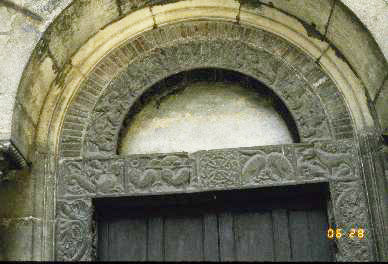
Directly
below the rose window is a highly decorative sculptured Portale
Maggiore (main
door) by Wiligelmo, who also created four major stone carvings.
Actually, references to the Cathedral remark on the collaboration and
joint efforts by both the architect and the sculptor; again, the
integration of art and architecture through the efforts of artist and
architect.
Sources indicate that the sculptor did not merely provide
accessories for the Cathedral, but created an integral and essential
part of the building.
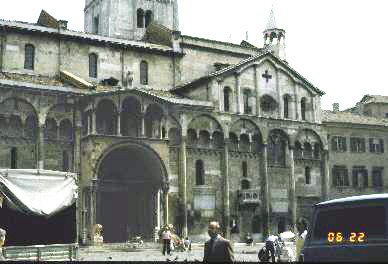
The
south façade shows stonework and marble designed by Lanfranco.
Apparently, some material was borrowed from Roman buildings in the
city. There are applied columns culminating in arches, which in turn
have three open arches within. If this looks familiar, it should.
We saw very similar treatment in the complex at the Cathedral of
Pisa, when we mentioned the Pisan School characteristics. And back
in Caen, the Abbaye aux Dames as well as the Abbaye Aux Hommes had
similar characteristics.
On
the north
side, the entrance is known as the Porta
della Pesheria.
The arched opening contains sculptures of sacred subjects, the
months of the year, and bestiaries.
This integrated art was undoubtedly intended to impart communication
to people who could not read.
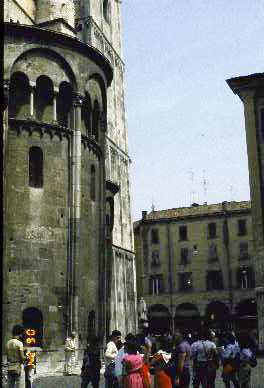
The
apse also features the applied columns culminating in arches, with
their three smaller arched openings within.
While
the exterior was covered with stone and some marble, the interior is
of brick construction, and conceivably manifests a Lombardian
characteristic, in that clay is plentiful in Lombardy, as opposed to
the abundance of stone in Tuscany.
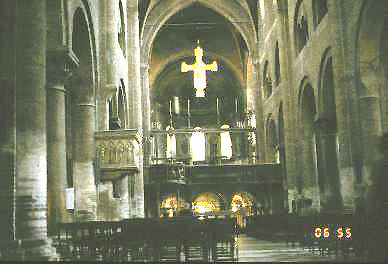
What
we seem to have is a conglomeration of materials and effects. Some
historians state with authoritarian conviction that there are
specific and definite characteristics for each Romanesque region of
Italy - the North, Central, and South. These are the basics:
Northern
Italian
designs featured flat, severe entrance facades masking the interior
nave and aisle configurations, and those exteriors were rough, and
without marble facing. Internally, the naves had ribbed vaults.
Central
Italian
designs sported classic details (proximity to Rome, of course), and
multiple arcades one on top the other.
Souther
Italian
designs (especially in Sicily) featured Byzantine, Muslim, and Norman
details, while stripes and stilted pointed arches dominated.
In
general the basic ingredient of Italian architecture was
horizontality.
Verticality, or a reaching to the heavens, manifested itself in
free-standing bell towers, known as campaniles.
These
towers abounded, often serving as watch towers, but just as often as
symbols of power (and money). Baptistries were also free-standing.
The
above are pure generalities, often being exceptions as opposed to
rules. As we're already seeing, materials slipped through these
"borders".
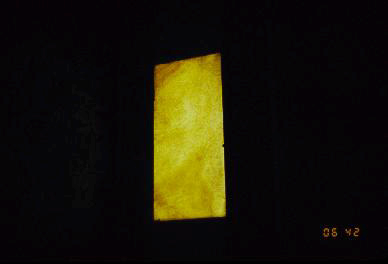
Back
to Modena where the walls are heavy, with minimal openings,
resulting in a very dark interior.
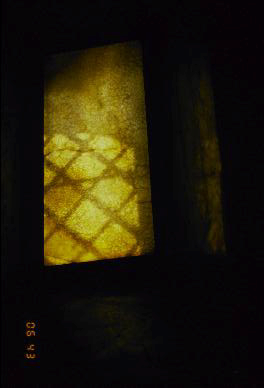
The
windows are of alabaster,
and are translucent, admitting a golden glow. Many churches in this
time frame - the Middle Ages - used alabaster instead of glass. What
ever happened to the abundant use of glass in Roman times?
Most museums of Roman Antiquity exhibit large glass vases, goblets,
and pitchers, which would indicate
certainly,
that if glass was so readily available and extended in size, then it
would have been used for windows. I have
been told in museums and in Medieval buildings that glass had become
very expensive – could there have been an OGEC (Organization of
Glass Exporting Countries), which would have driven up the price of
glass? Please
explore.
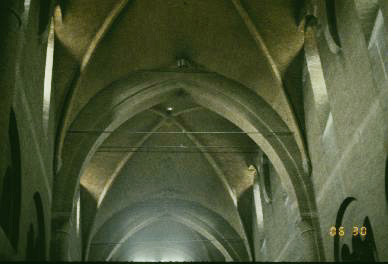
The
ceiling of the nave shows diaphragm
arches
dividing
the nave into bays. Those arches are original, and a wooden ceiling
and roof construction were replaced in the 15th
century with brick vaults, showing a quadripartite design.
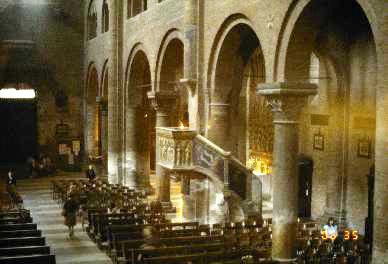
The
nave features a double
bay
system
with Corinthian capitals so authentically done that some classical
scholars thought they were of Roman origin. Here we have a touch of
the Florentine school, with its Roman detailing - so we continue to
see a potpourri of ingredients. Dogma just doesn't work in
architecture - it's in the eye of the beholder. The beauty of the
carving
of the podium is attributed to Wiligelmo,
the sculptor. The unusual placement, well within the nave, certainly
brought the priest closer to his congregation, yet a part of that
congregation would have their backs to the speaker. Try
to research the history of what became fairly standard in many
religious structures – the centralized placement of the podium.
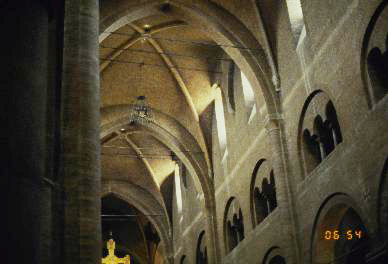
There
is a real three-part triforium
gallery
above. I say "real" because though triforium was the name
used to describe the gallery itself, based on early constructions,
you will often find just two arches within the one bay, and
occasionally four.
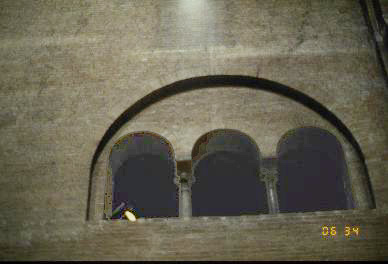
Here
we can see three!
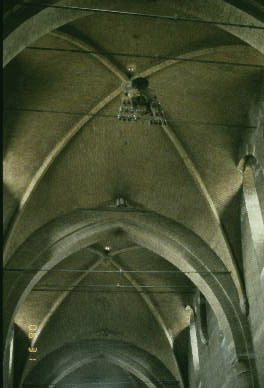
The
vaulting features a perfect example of a quadripartite vault.
The
Cathedral has a major campanile, better known locally as the
Ghirlandina Tower.
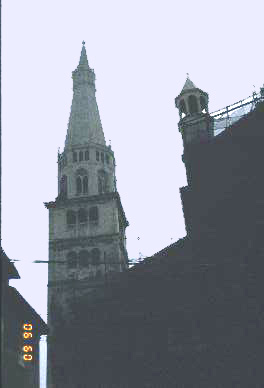
It
soars skyward beside the cathedral, on the north side. Almost 90
meters high (290'), it is a combination of two architectural styles:
the square base section is the same age as the cathedral and is in
Romanesque style, while the octagonal and pyramidal upper parts are
later and clearly Gothic in character. Work on the upper part began
in 1261 and was completed in 1319. The tower was designed by Arrigo
da Campione.
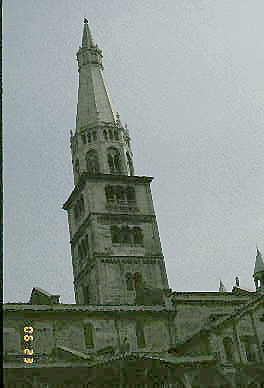
The
tower known as “Ghirlandina,” perhaps takes its name from the
two rows of garland-like balustrades which crown it, is viewed by the
people of Modena as the symbol of their city. This is no coincidence:
although this fact is no longer retained in the collective memory,
the Ghirlandina did not only have the religious function deriving
from its status as cathedral tower, but was also a defensive tower
used to store important civic documents and charters.
A
bit of comic relief, which is going to sound like a contemporary frat
house prank, but here's the scoop. The tower is tied to Modena's
identity with one important symbol that is in a way still preserved
in the first room of the Ghirlandina: it is a wooden bucket which is
actually a kind of trophy stolen from the Bologna army by the Modena
forces during the war between the two cities in 1325. It provided
the inspiration for the mock heroic poem written by Alessandro
Tassoni in 1622, entitled "La secchia rapita." or "The
Stolen Bucket." The monument to the north of the Tower,
overlooking the Via Emilia, is dedicated to Tassoni. Every so often,
the bucket returns to the headlines when young people from Bologna
stage an attempt to steal it back again (I warned you about this).
However, the bucket in the tower is only a copy, since the original
is stored in the Palazzo Comunale.
On
a very sad note, in the Piazza della Torre, between the monument to
Tassoni and the Ghirlandina, a small plaque known in the local
dialect as "Al tvajol ed Furmajin" is dedicated to the
memory of the eminent Jewish publisher Angelo Fortunato Formiggini,
who committed suicide by flinging himself from the Ghirlandina in
protest against the racial laws during the Fascist period.
It
isn't just local pride, it's really true that the Cathedral of Modena
is one of the high points of the Italian Romanesque period.
©
Architecture Past Present & Future - Edward D. Levinson, 2009
















