PISA,
ITALY
Located
about 10 km (6.2 miles) east of the Tyrrhenian Sea, and straddling
the Arno River, the city of Pisa is known primarily for its "leaning
tower."
There is so much more to the city, and to the Cathedral complex, of
which the tower is only a small part. You do know that the famous
"Leaning Tower of Pisa" is really the Cathedral's bell
tower and, as you know, is called a campanile
in Italy. You probably did not know, for instance, that one of the
oldest universities exists in the city, founded in the 12th
century. Some say the city is older than Rome, and at one time (the
11th
century) was one of the most powerful maritime Republics in Italy.
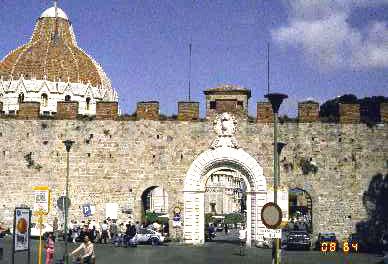
Starting
known history as a Greek colony (yes, another one), it fell under
Roman rule in 180 B.C.E. Ostrogoths, Byzantines, Lombards, Franks,
and Carolingians all controlled the area at one time or another. The
wealth created by shipping interests actually caused a lot of strife,
with various wars against other city-states in Italy. Its glory and
prestige ended in 1824, when it lost a sea battle against Genoa. And
today some wonder why the Shiites and Sunnis are at each other's
throats!
CATHEDRAL
COMPLEX
This
complex is, I believe, unique among continental European Cathedral
designs, in that it sits on a green site.
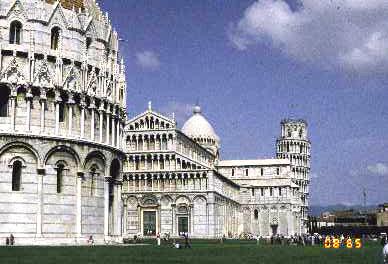
There
is a flat grass field throughout the complex. Only British churches,
usually set off to the edge of their cities, have green space around
them. When you think about it, the only thought of Pisa that comes
to mind is its tower. Let's find out about the complex in which that
famous campanile sits.
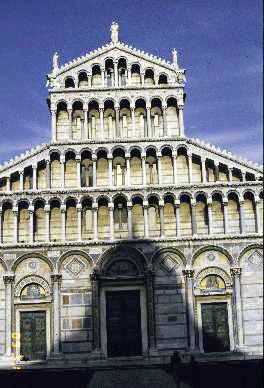
The
Cathedral of Pisa was begun in 1063 by the architect Buschetto. The
plan is Romanesque.
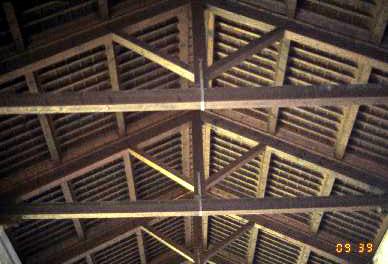
The
nave is covered with a timber roof (realize its early date). The
supports are simple trusses.
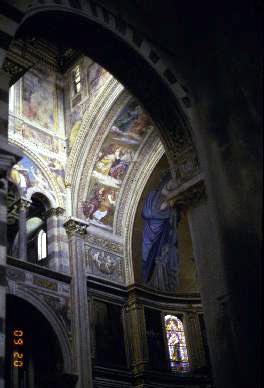
Transepts
cross the nave, each terminating in an apse.
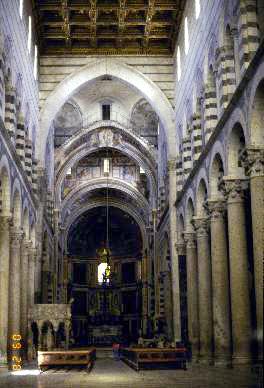
The
exterior was created with bands of striped marble, and that character
is repeated internally.
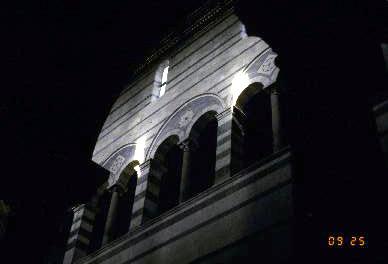
Here
we see the triforium
gallery, with each main arch divided into two smaller arches – two,
not three, yet the name “triforium” persists as a generic label
for the area beyond.
Pisa
depends on proportion and delicate ornamental features, rather than
on any new structural development. Another architect came to
complete the work in the 12th
century.

The
façade, shown here again, is composed of five levels of arcades,
and dates to the 13th
century. The upper four levels of arches are free of the wall of the
building, creating a sense of space and also of depth, relieving the
rather large façade of any sense of heaviness. The arches form a
screen wall, and their chiaroscuro
effects are enhanced by shade and shadow. Colored panels, some of
glass, are inlaid into the front and side elevations. This
integration of art and architecture is exceptional.
Pisa
lies in the Italian region known as Tuscany, but just south of the
region known as Lombardy. There are characteristic differences in
the architecture of the regions, and within Tuscany itself, notably
Florentine and Pisan designs. The Florentine School followed strict
Roman classical detail, with crisp angular volumes. The Pisan School
went for the arcade, in addition to polychromatic wall coverings,
both interior as well as exterior.
You
should notice, however, that while the superimposed arcades
psychologically appear to lighten the façade, the walls are almost
solid all the way around the Cathedral. That
was the Romanesque nature
- very
solid walls, with minimal openings.
The superimposed arches might be an influence out of Normandy (see
the Abbaye aux Dames as one example), but a question might arise as
to how such influence manifested itself here.
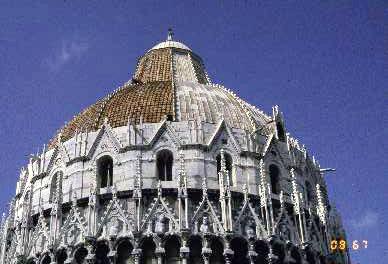
The
Baptistry was begun in 1153, and took a little over 100 years to
complete. Its original architect was Diotisalvi. Nicola Pisano took
over in 1260, and his son in 1285.
It's
a circular plan with a 35.5 meter diameter (116'). Its height is 55
meters (180'). The building was apparently copied from a 9th
century church in Dalmatia (formerly western Yugoslavia). As with
the Cathedral, there are superimposed attached columns on the lowest
level, with greater depth shown on the upper levels. The
triangle-like pediments on the 2nd
level contain busts, so the
concept of integrating sculpture with the architecture continues
throughout the complex.
There are a multitude of cusps
within the decorative stonework on both the 2nd
and 3rd
levels, all adding to the lace-like quality of this building. We
will see, as we get into Gothic development, that there seemed to be
a direction towards making the religious structures ethereal,
blurring their edges, having pieces and parts merge with sky, and
eliminating hard lines. This led towards a spirituality of form, as
opposed to the reality of a building, obviously suiting its function.
A
very unusual feature of the outside of the dome is that the western
half is covered with clay tile (the left in photo), while the eastern
half (the right side) is covered with sheets of lead. Texts seem to
overlook this
situation, and it could be assumed that the clay tiles offer
protection from winds blowing in from the Tyrrhenian Sea to the west.
Good
chance for extra credit here - see if you can find any source getting
into this.
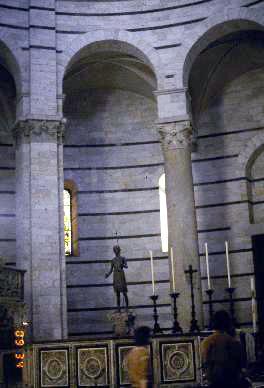
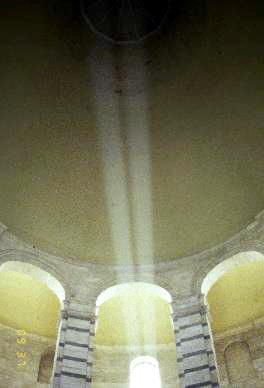
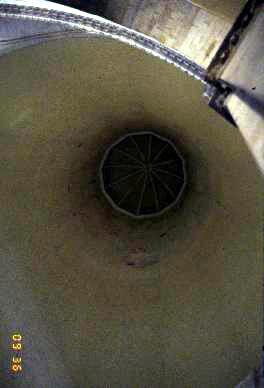
Internally,
the Baptismal Font is centrally placed, of course, raised on three
steps, possibly representing the trinity. The Font was sculpted by
Guido da Como in the
13th
century.
The
Campanile (leaning tower) was started by Bonanno Pisano in 1174.
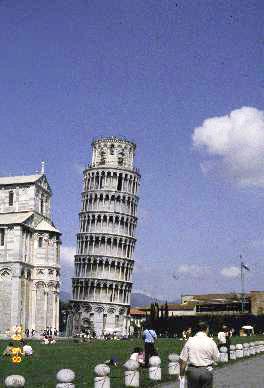
Its
diameter is almost 15.48 meters (51') wide, and includes 8 stories of
encircling arcades. The height on the high side was 56.7 meters
(186') – it has since been straightened to some degree. Its weight
is 14,500 tons. There are seven bells, each corresponding to a note
in the musical scale.
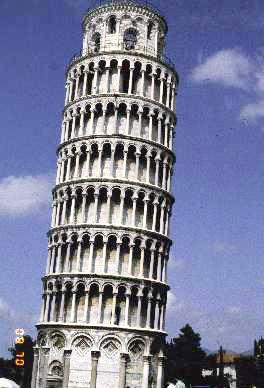
The
tower began to lean during its construction, probably due to poor
foundation work, or lack of, and an uneven soil condition. To
counteract the lean visually, the top level was created vertically at
the time, not matching the seven lower levels. The leaning
continued, however, and even that top floor no longer appears
vertical; it, too, leans, but not as much. Galileo Gallilei
conducted experiments relating to gravity from the top overhang by
simply dropping things.
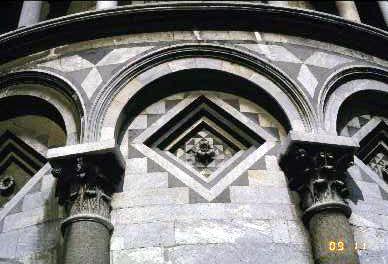
Matching
the other buildings in the complex, the base level has blind arcades,
while the upper arcades are completely open. You can circumnavigate
each level. A problem could arise, however, because the marble
floors are so slippery from usage that you actually could slide right
off the edge.
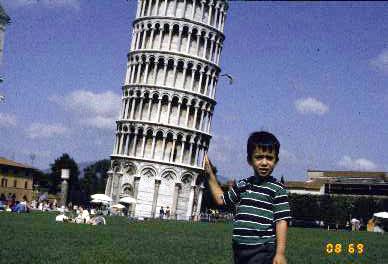
I
sort of remember a little railing at the low side, but do not see
them in photographs. Could have been wishful thinking on my part.
Here is our computer expert to-be gallantly supporting the tower (he
started his architectural explorations at a very young age).
The
campanile was closed for the last half of the 1990's as engineers
tried to literally pull it back out of a near-drop position.
Apparently, they corrected some of the lean. There were cables
holding it in place while they tried some maneuvering. Apparently,
it had lurched every other time they tried corrections. This time
the supporting cables, strung all over the site, held it in place.
Now it is open to the public again. The view is worth the trip.
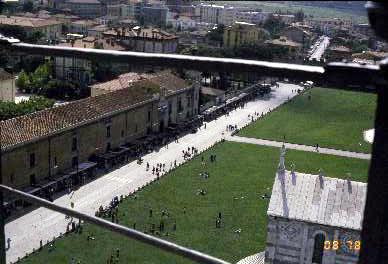
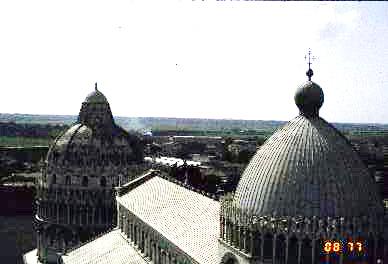
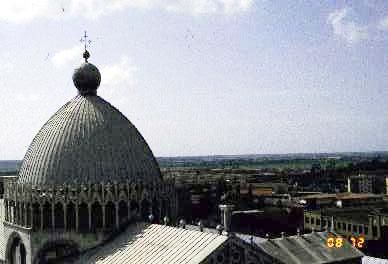
Look
at the tower objectively for a moment - forget the lean.
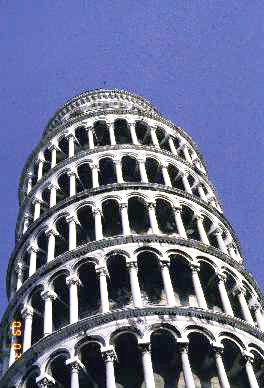
It
is graceful, elegant, light, even “refreshing” would be a good
adjective. Graceful, certainly. And it is very unique in its
design.
The
Cemetery below was probably begun in the end of the 13th
century.
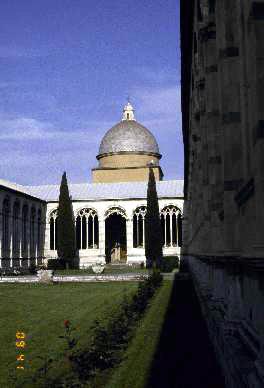
It
seems that the local archbishop Ubaldo de' Lanfranchi brought soil
from the Golgotha Mountain (site of Mount Calvary) when he returned
from a Crusade. The soil supposedly reduced a dead body into a
skeleton in 24 hours. This was obviously desirable in a cemetery,
and so was incorporated into the design of Giovanni di Simone. The
architect intended to gather the grave sites that were scattered all
around the Cathedral, into one orderly space.
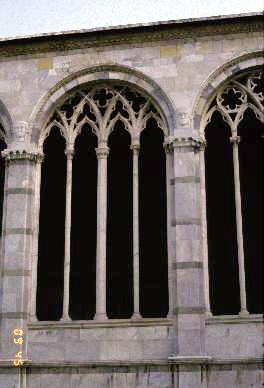
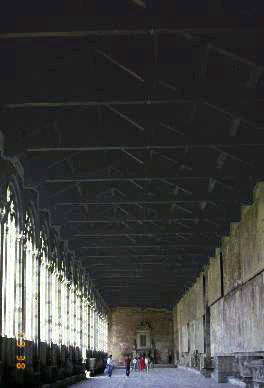
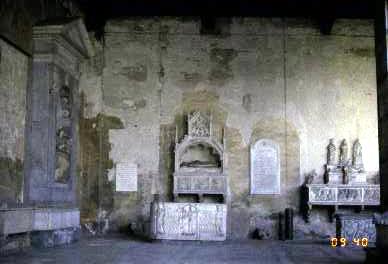
Thus,
the cemetery, enclosed by arcaded galleries, came to be known as the
"Camposanto Monumentale", the Monumental Churchyard.
©
Architecture Past Present & Future - Edward D. Levinson, 2009























