CLERMONT-FERRAND
The city is located in
central France, south of Paris, within the Department of Puy-de-Dôme,
the Province of Auvergne. Its history indicates it has been in an
easily accessible trading location. In fact, it is now the
headquarters for the Michelin Tire Company.
NOTRE-DAME DU PORT
The church of “Our
Lady of the Port” took its name from its district in the city and
the fact that in trading terms, the Latin portus denoted a warehouse,
or place of trade.
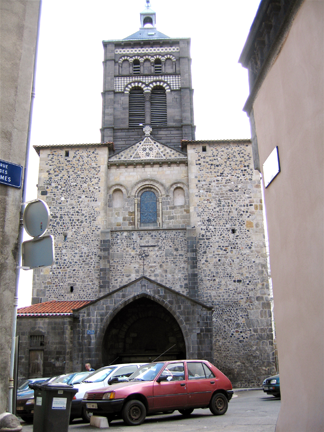
The
basilica church itself dates from the 11th
and 12th
centuries, with a completion date of about 1185. Aside from its
architectural development, this church is probably the one in which
Pope Urban II first preached the First Crusade in 1095. The church
is also crammed amidst other structures, and its Place is, obviously,
used as a parking lot.
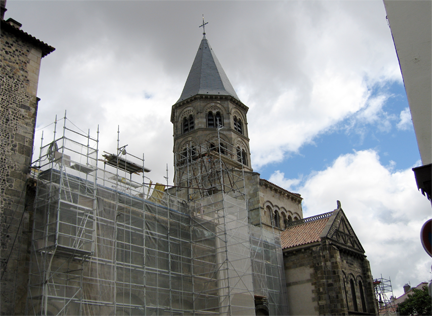
The south elevation,
showing a tower rising above the crossing of the nave and the
transepts.
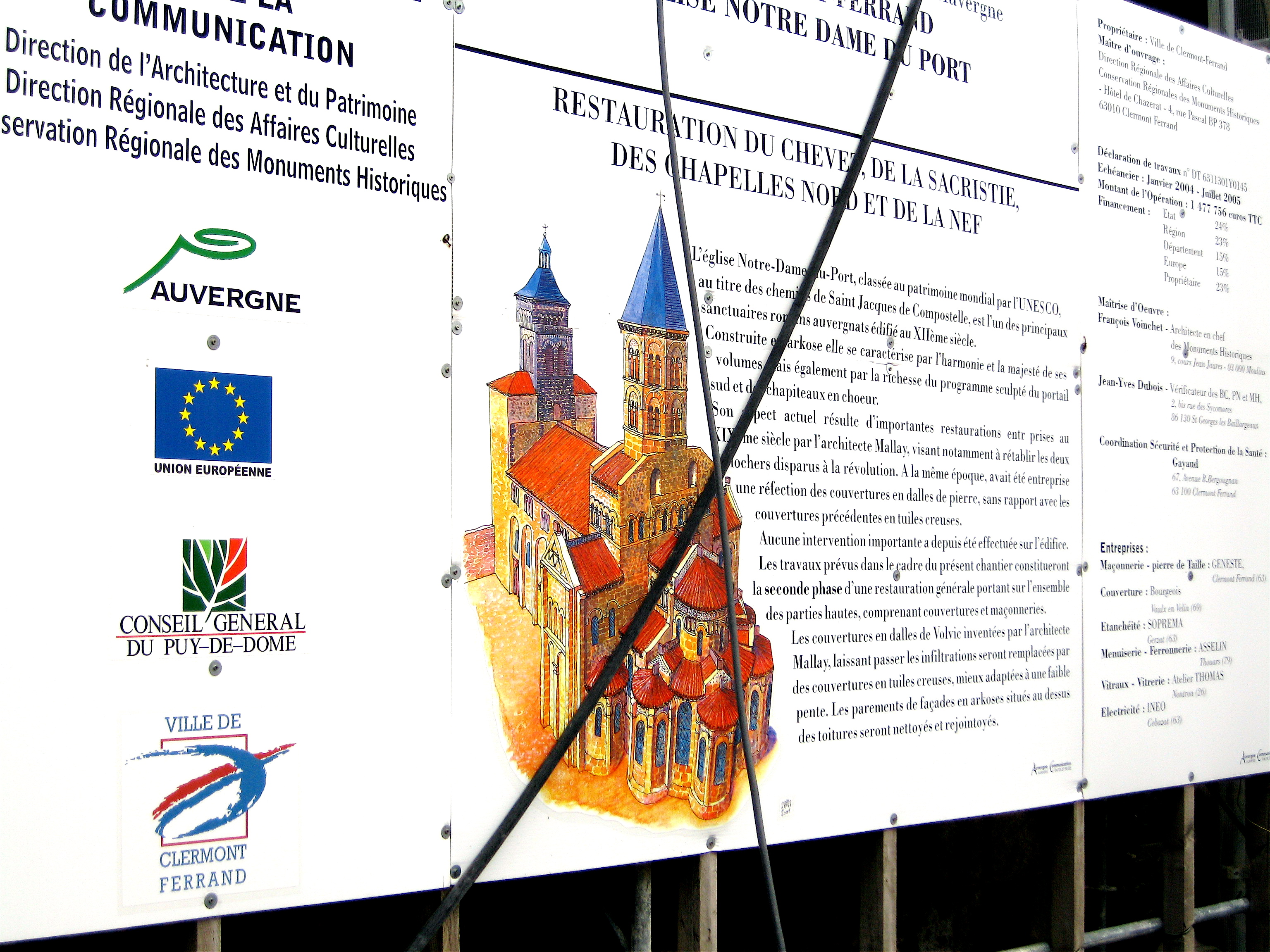
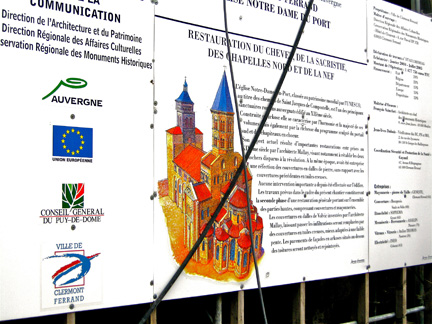
The construction
billboard gives us a normally not-seen perspective. I had the good
fortune to be able to hang around the site long enough to meet the
“chef.” Actually the “chef” is, in this instance, the
“chief” of construction, the general contractor in charge
of the works – not a culinary expert, necessarily, but the
experience provided an insight into the origins of what we know as a
“chef.” My fortune lay in the Chef’s ability to provide access
into the area containing the half-barrel vault shown below. All will
be clear when you scroll down.
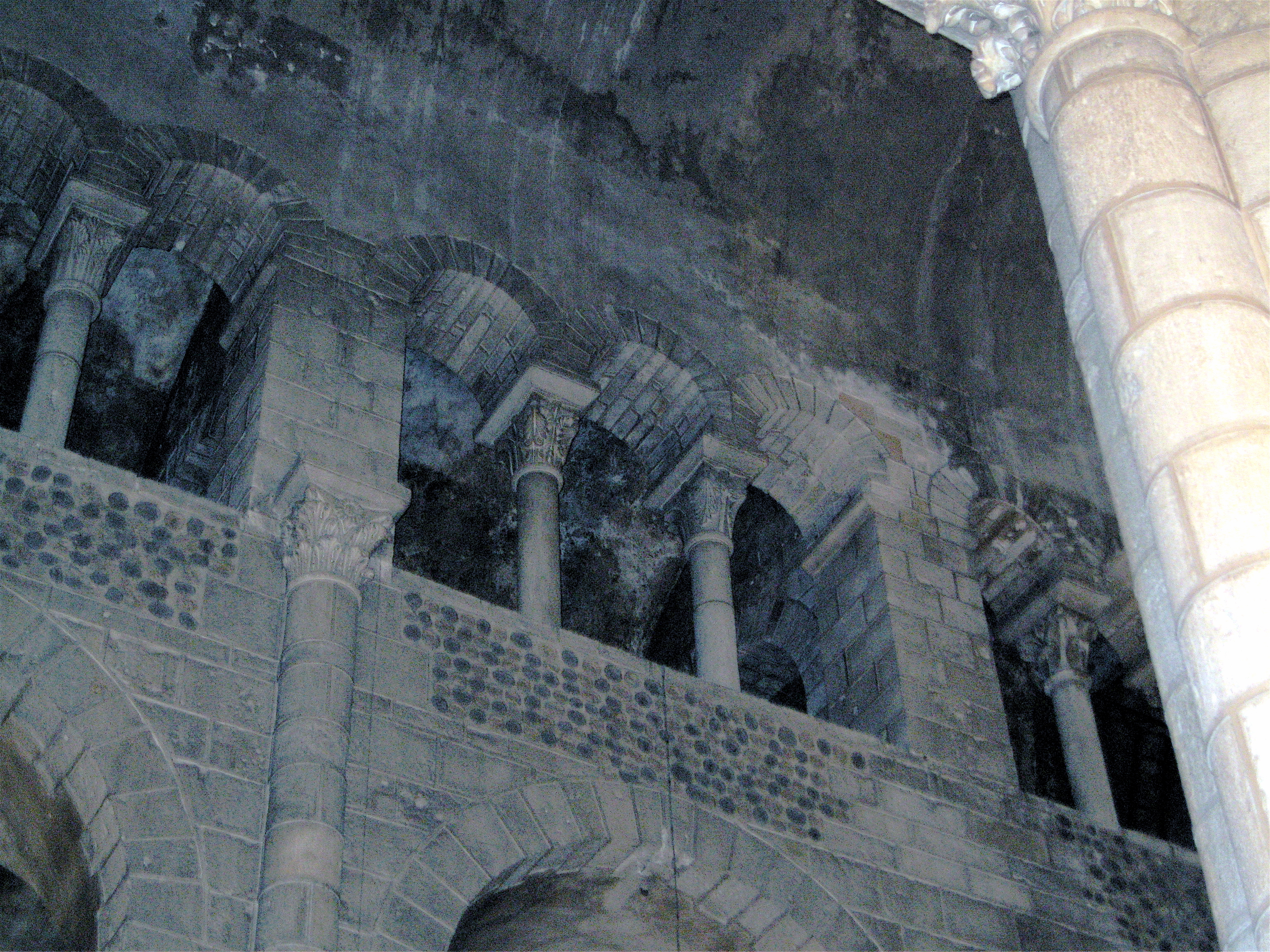
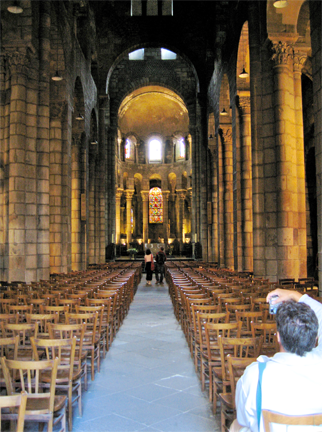
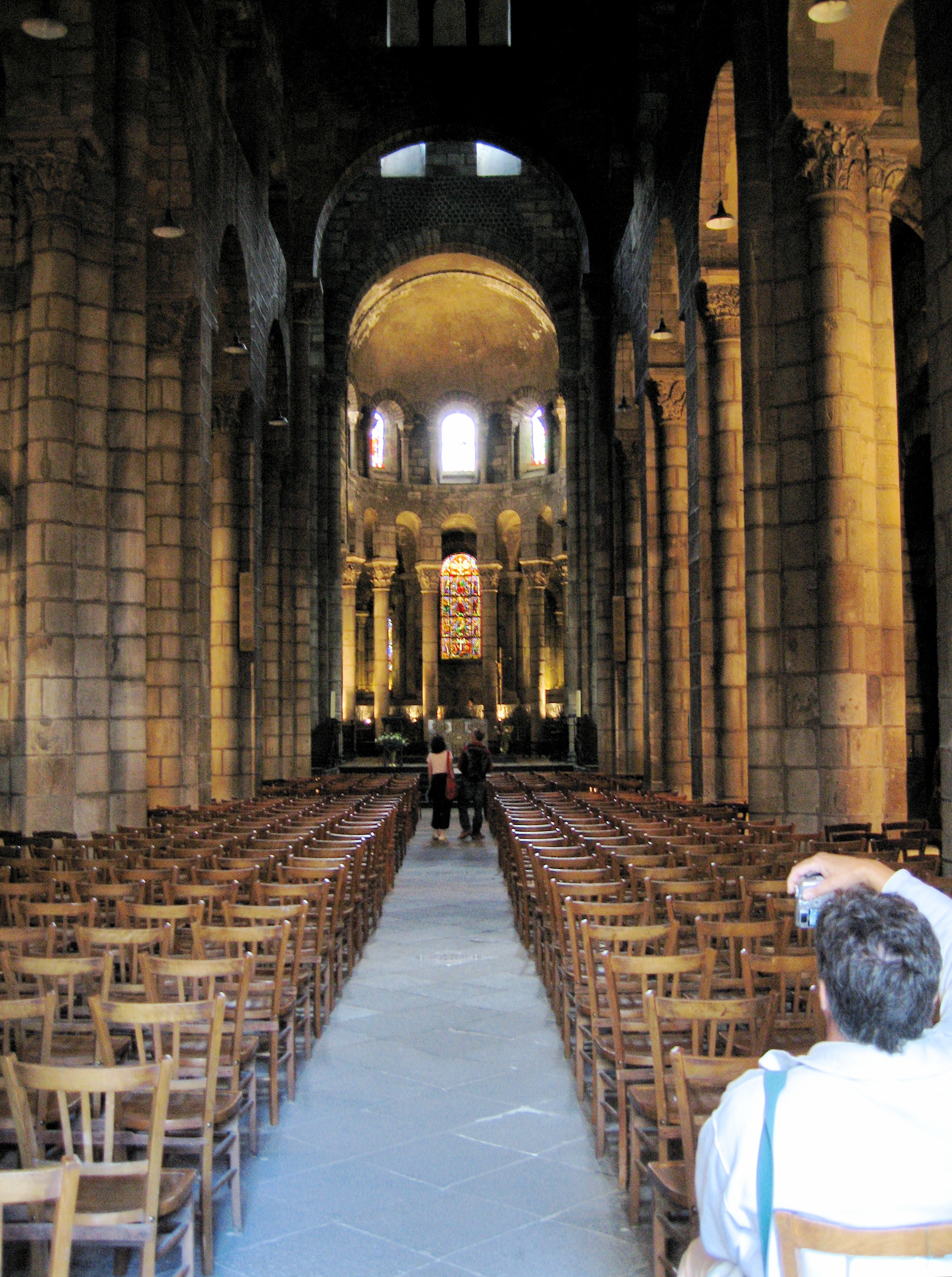 The
nave is 18 meters (59') high and 13.3m (145') in length , typical
of Romanesque churches, which were longer than tall. It
would be left for the ultimate Gothic development to aim for the sky.
The
nave is 18 meters (59') high and 13.3m (145') in length , typical
of Romanesque churches, which were longer than tall. It
would be left for the ultimate Gothic development to aim for the sky.
We are here particularly
because of one major structural development.
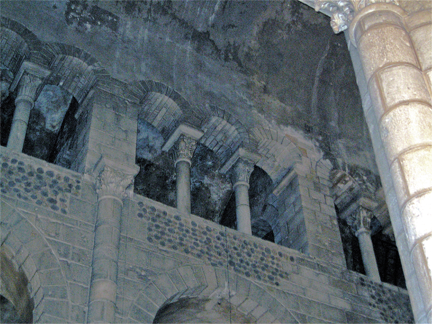
The nave roof is a
continuous barrel vault, with no transverse arches in the nave
proper. This might seem like a step backward from our
development, but something new occurred here – a half-barrel
vault was created over the triforium gallery to take the considerable
thrust of the continuous barrel vault over the nave.
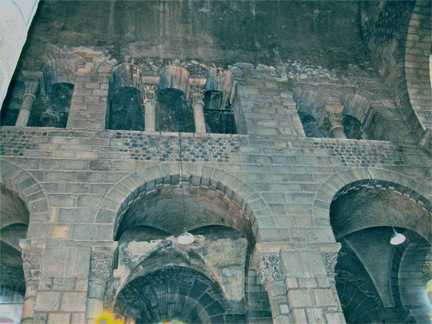
There
are no clerestory windows possible in such a configuration.
In fact, the barrel vault looks as if it is crushing the triforium
gallery as it is. It would be only a matter of time before masons
would be applying point supports as buttresses to the transverse ribs
we have come to see – and only to those ribs, giving rise to flying
buttresses,
the hallmark of the Gothic. And
to light!
This particular church is really dark, and all interior photographs
had to be enhanced. Personally, I never use flash, out of respect
for location, and to avoid a distorted appearance.
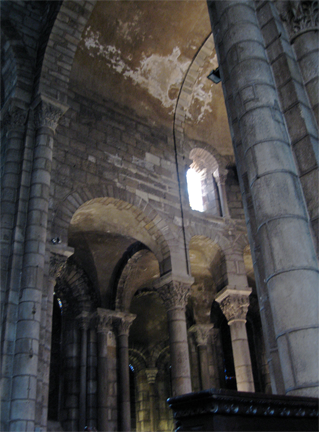
Actually at some point
in time the use of ribs became part of the construction of this very
church.
And
now, the pièce
de résistance of this visit. Follow us along – your Professor and
the Chef, as we make our way to the triforium gallery to see the
half-barrel vault constructed to take the outward thrust of the main
nave barrel vault.
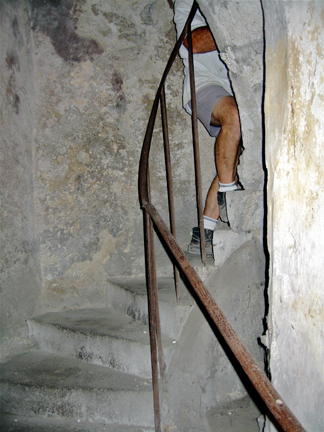
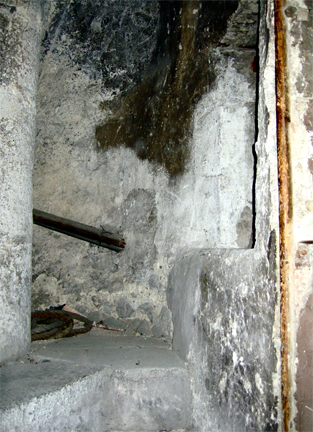
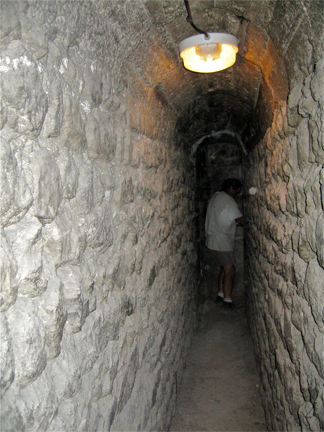
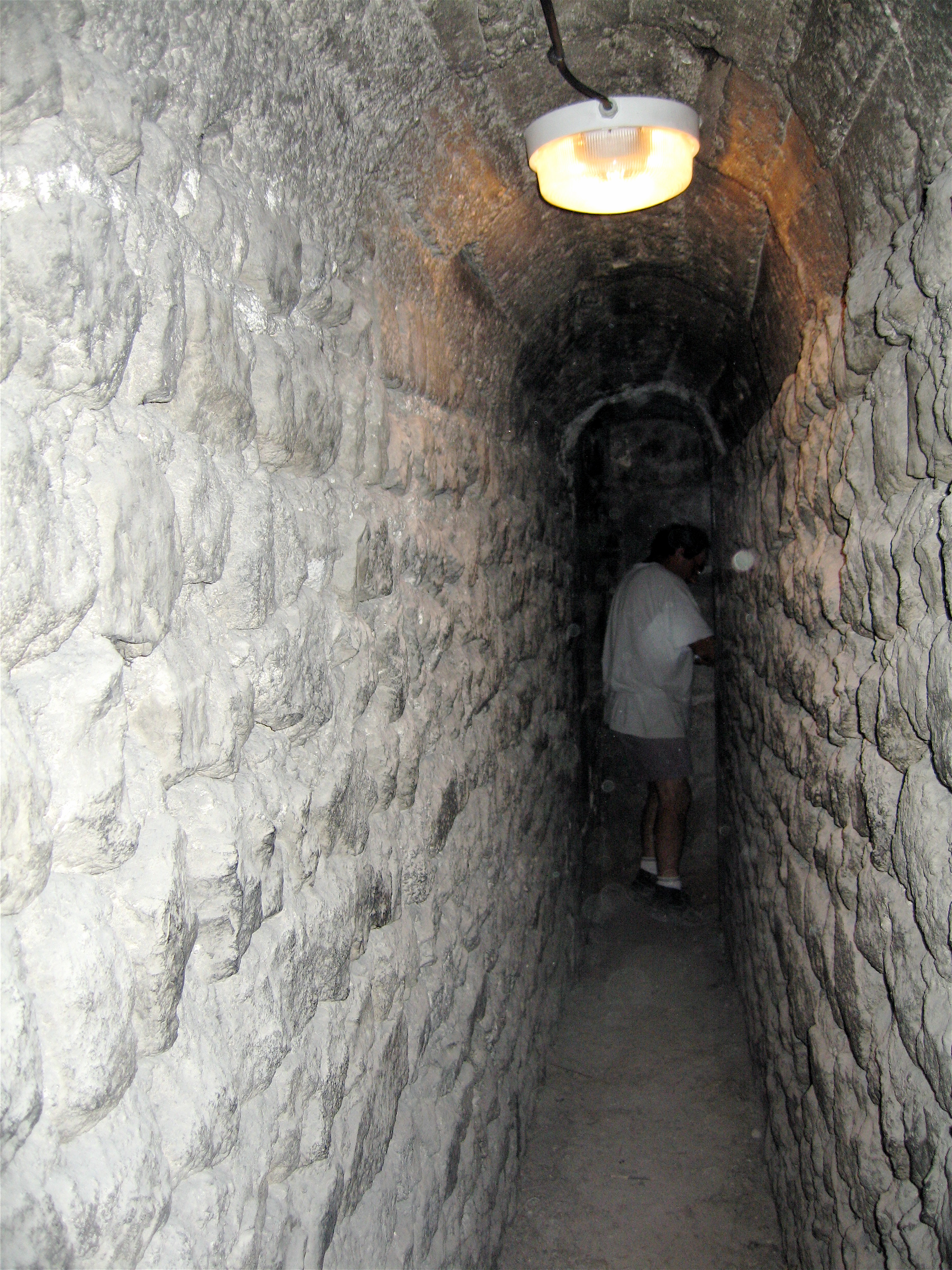
Following the Chef.
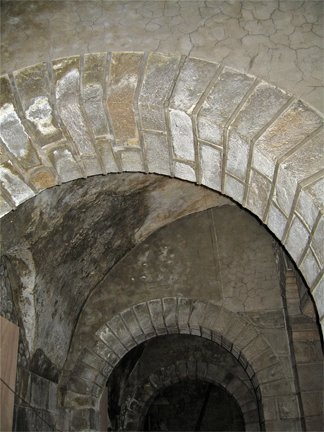
It is through this arch
that we get our first glimpse of the half-barrel vault. This
was my personal quest while visiting the Abbaye aux Dames in Caen, at
which church it was explained that there was no such passage nor
half-barrel vault such as this one. My son and I did see a
half-barrel vault buttressing the central nave vault in the Abbaye
aux Hommes, also in Caen. But that latter was exposed; this one is
buried within the construction itself, making this particular odyssey
all the more exciting. A key was necessary to unlock a passage door,
with entry to the spiral stairs shown above.
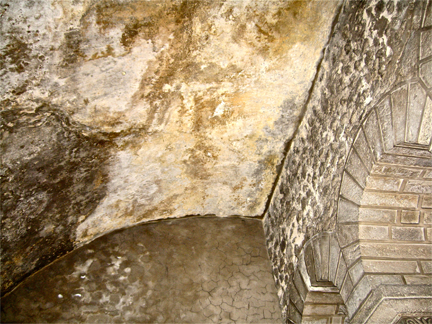
“Thar she blows”, as
heard in the pursuit of Moby Dick. I was rather excited! This
development – when articulated, and pinpointed to
vertical supports - would become the ”flying” buttress mentioned
above. This is like looking at an embryo, knowing what the child
will become.
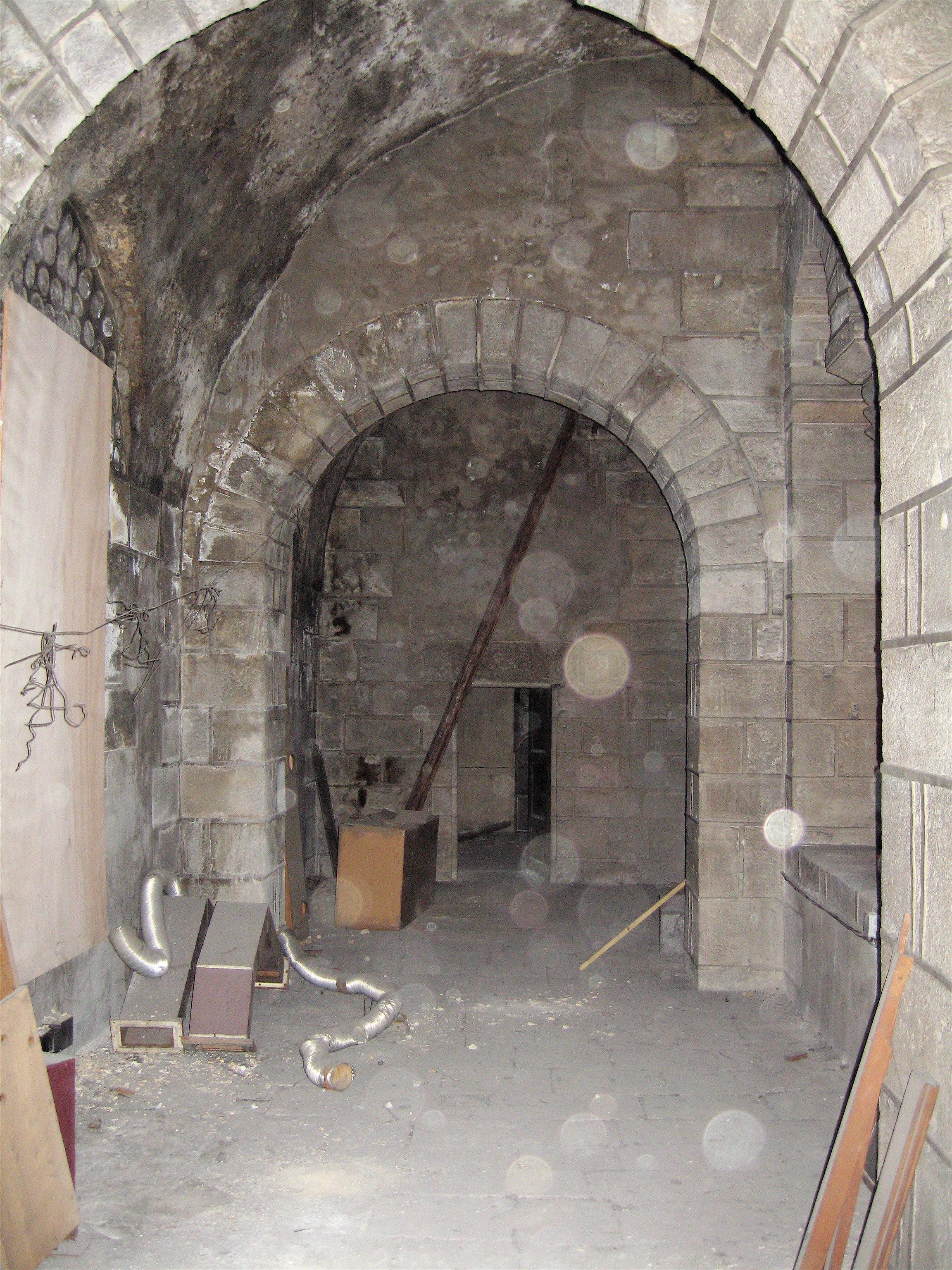
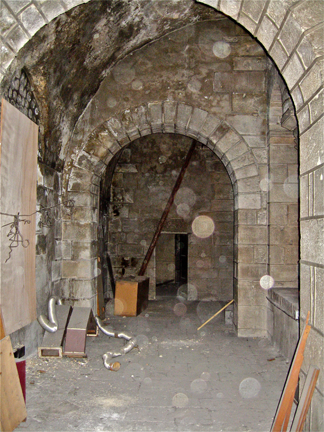
Just a bit more of this
rather rare find. The half barrel is the curve from upper right to
lower left, where it meets the vertical exterior wall.
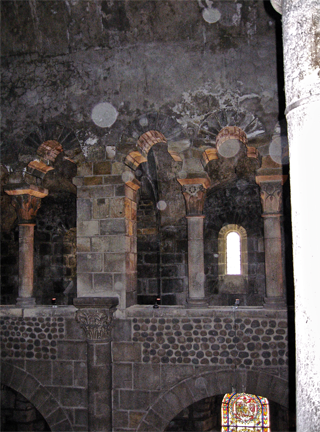
I could not resist
photographing the triforium gallery across the nave. It is rare to
be able to get into a triforium gallery – and it was personally
necessary to record the event – my first such experience after
twenty trips to Europe. Again, the photo is enhanced; it was very
dark inside this church, due to minimal window openings.
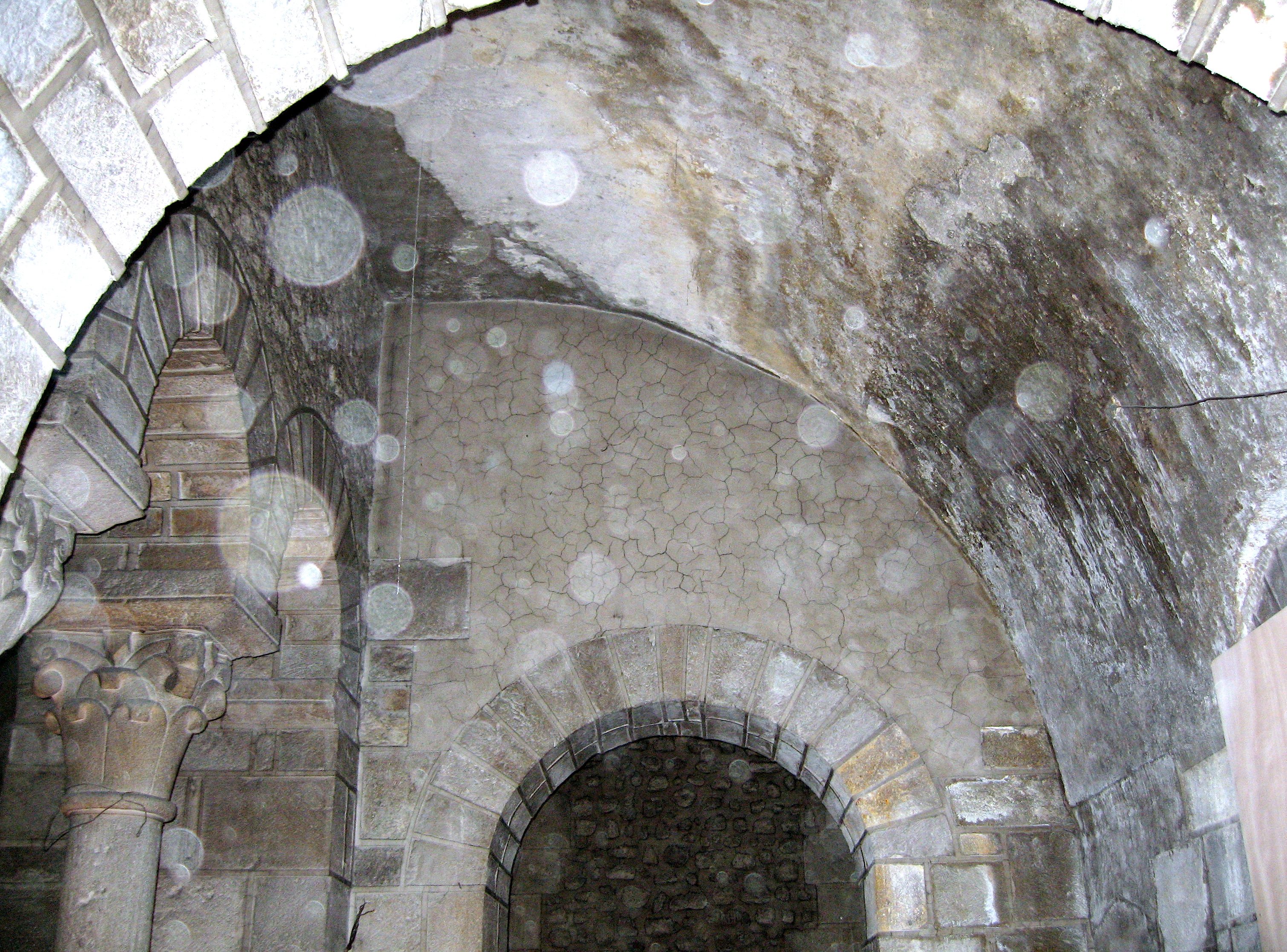
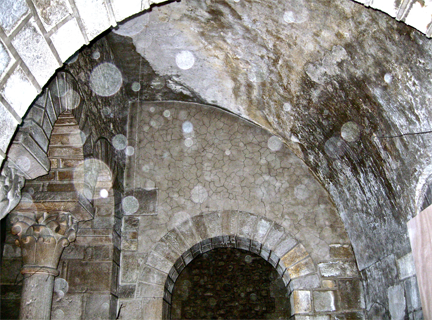
A view turning around
and looking the other way in the gallery. The half-barrel is now on
the right. The Chef had to return to his duties, and there was
minimal time on what was actually a whirlwind tour of the innards of
this church.
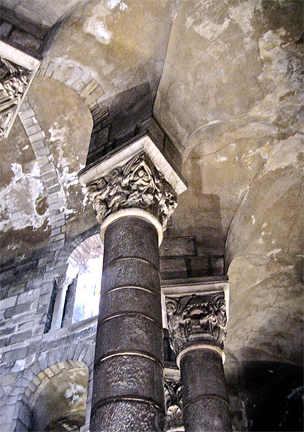
Many of the column
capitals are etched with sculptural depictions of biblical stories.
This was rather common in this period, and served two functions:
that of revealing the
Bible to those who could not read.
providing yet another
method of integrating art with architecture. As you go about
your independent research to amplify material presented here, do
look for such almost constant integration.
The column capital on
the right represents the biblical announcement to Zacharia.
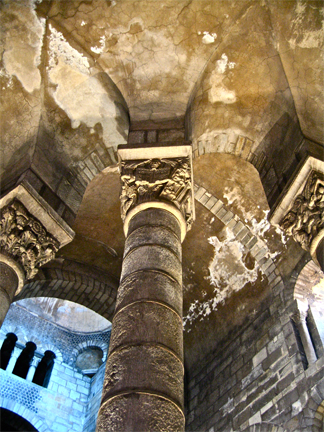
The center column
depicts the Book of Life.
©
Architecture Past Present & Future - Edward D. Levinson, 2009

















