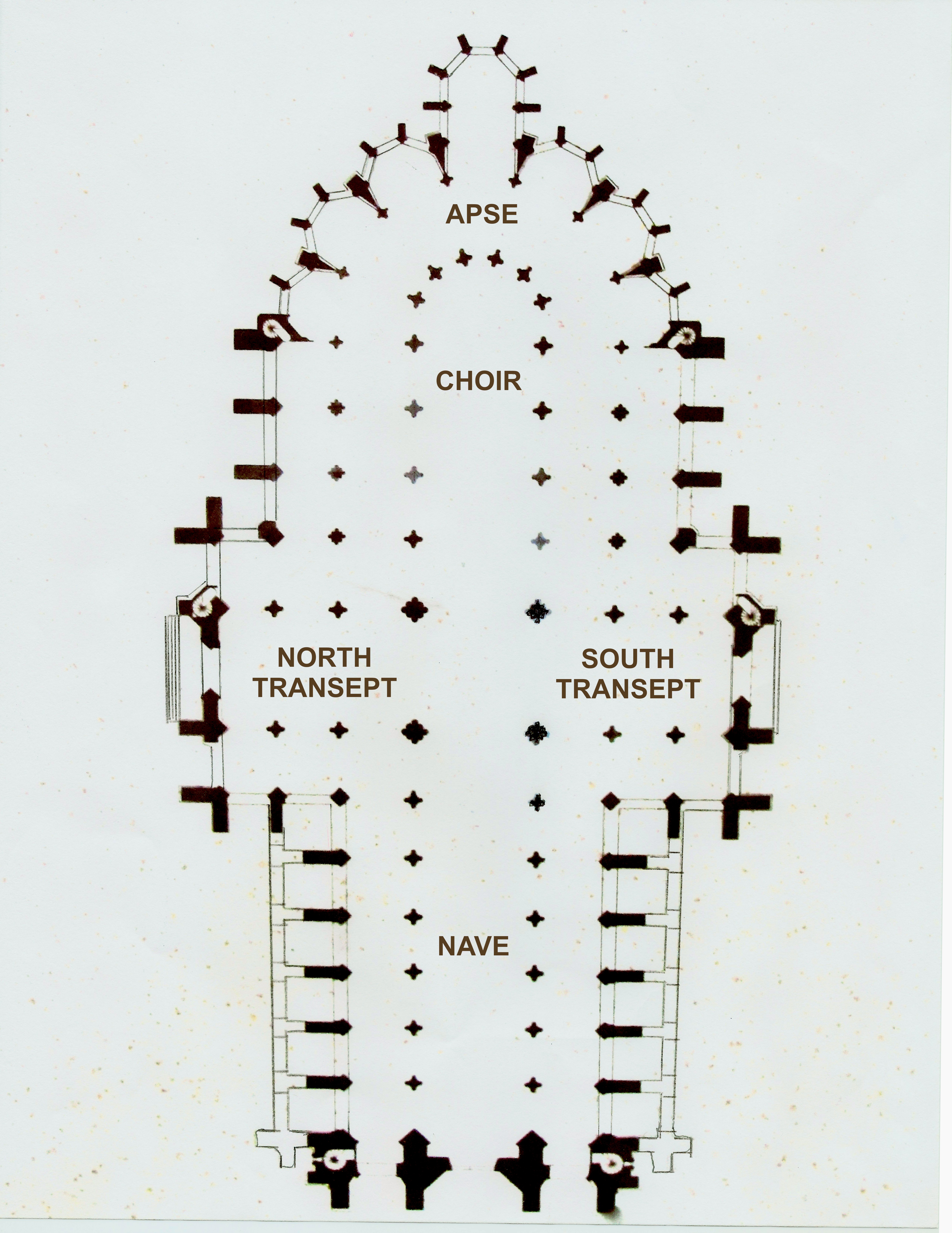
To
orient ourselves, we enter slightly north of west. The plan reveals
exactly how the walls have been turned at right angles to the body of
the building. Their depth provided support for their height, with
each pier acting as a buttress. A pier is more than a column,
usually – in the simplest of words – not a circular or square
shape, but something more.
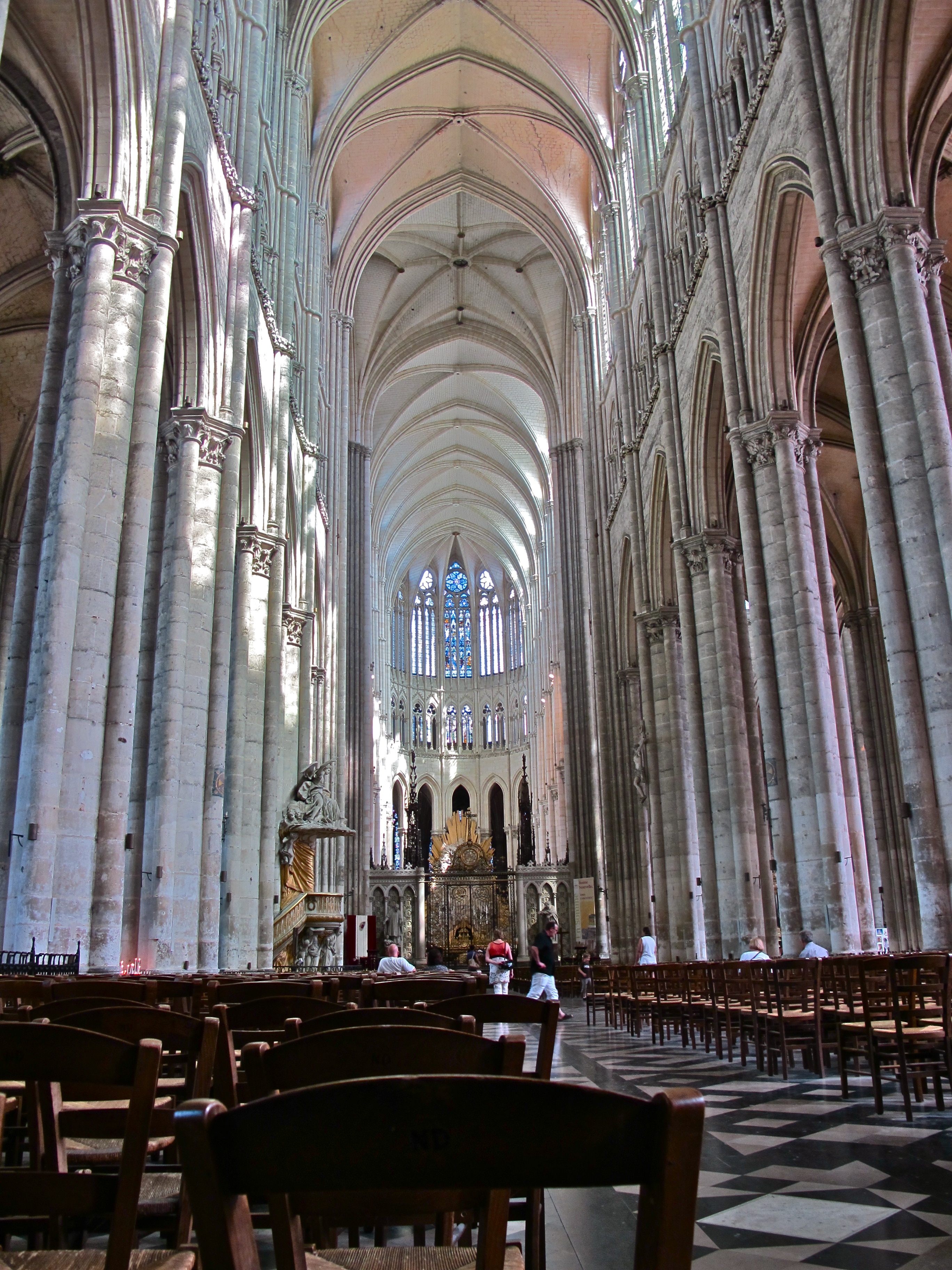
The
interior is taller than any church thus far described. The nave
rises to a height of 42.3 meters (138.78'). I believe this figure is
only exceeded by the Cathedral of Saint-Pierre in Beauvais,
which reaches a height of 48
meters (158'); see below. Robert
de Luzarches is credited with the nave design beginning in 1220, and
with the resultant visually dramatic effect based in great part on
height. Being taller than earlier churches, and keeping relatively
similar nave widths, the ratio of height to width of nave is
therefore greater here – a 3:1 proportion, contrasted to that of
Chartres at 2.6:1. Another element which adds to the extreme
vertical effect is the following: most French cathedrals from Notre
Dame onward, kept the height from above
the nave arcade to the ceiling vaults relatively constant, varying
from 18.3 to 19.8 meters (60' to 65').
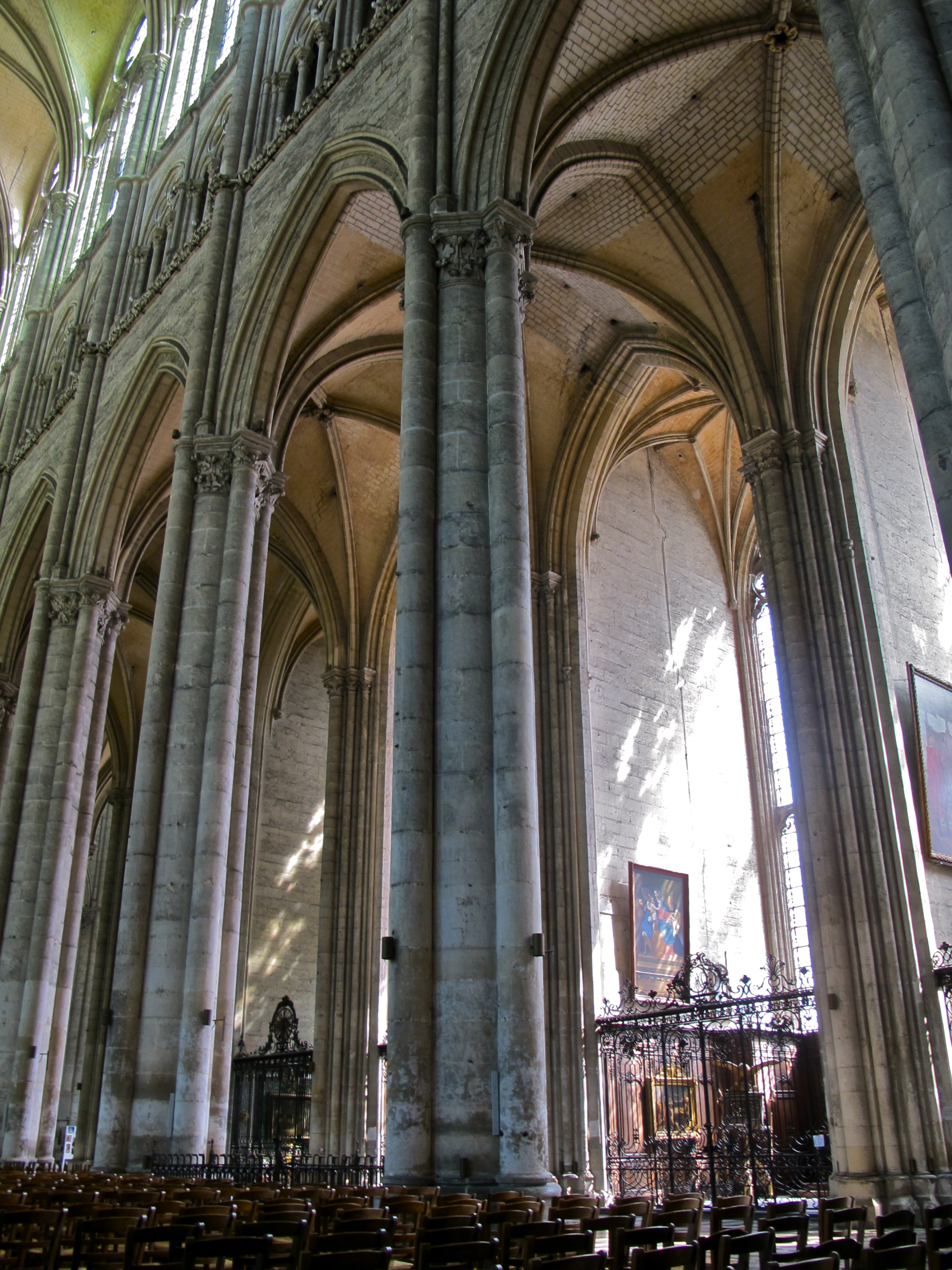
What
changed,
as churches grew taller, was the height
of the nave floor arcade
– 9.8 meters (32') at Notre Dame, 14 meters (46') at Chartres,
15.9 meters (52') at Reims, and 19.8
meters (65')
here at Amiens.
What you are looking at are arches rising as high as a six story
building.
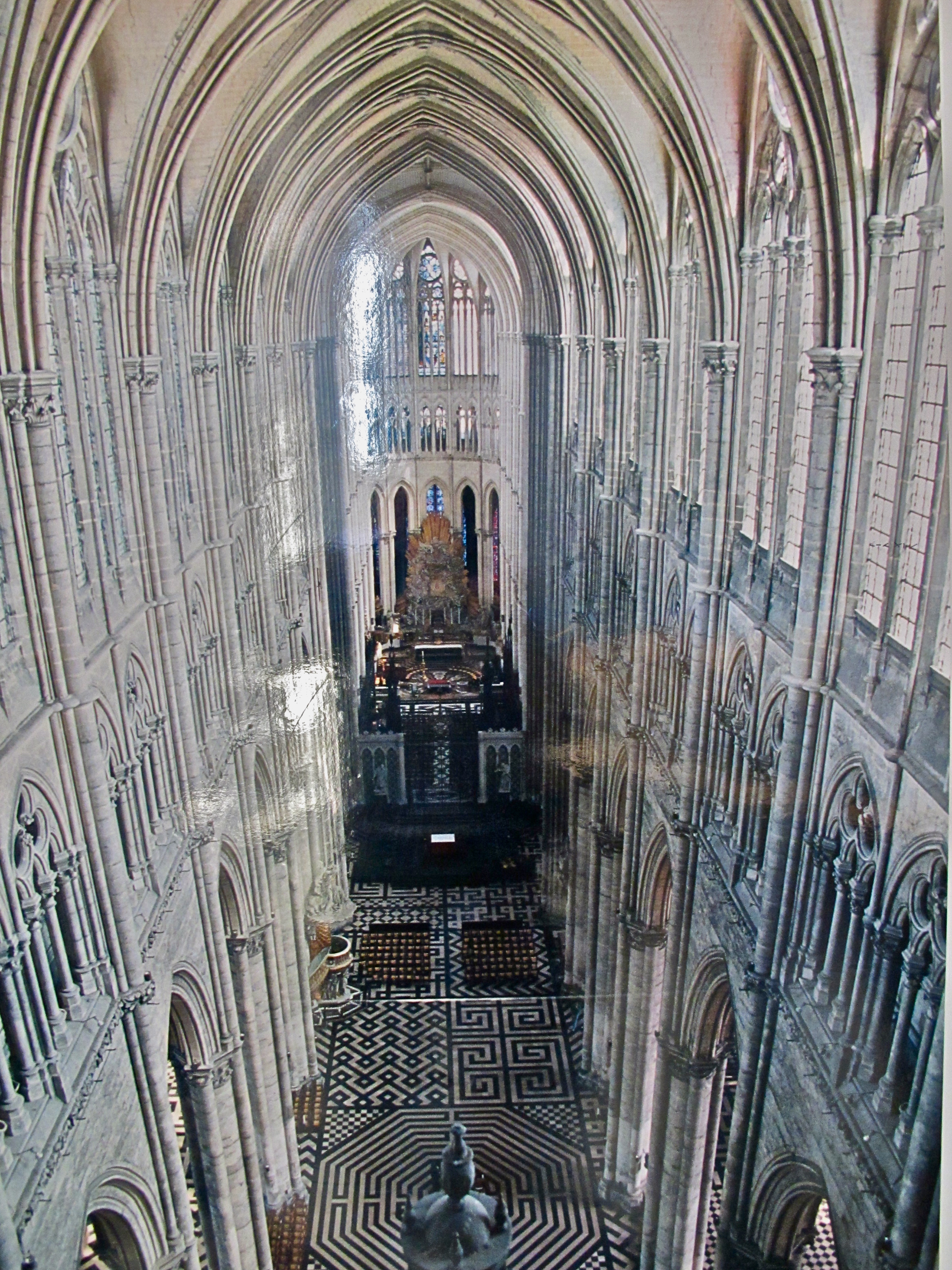
With
the height of the arcade alone equal to about a six story
building, and being almost half the entire nave height, the
impression is quite intense; ‘awesome’ is a popular but
appropriate word.
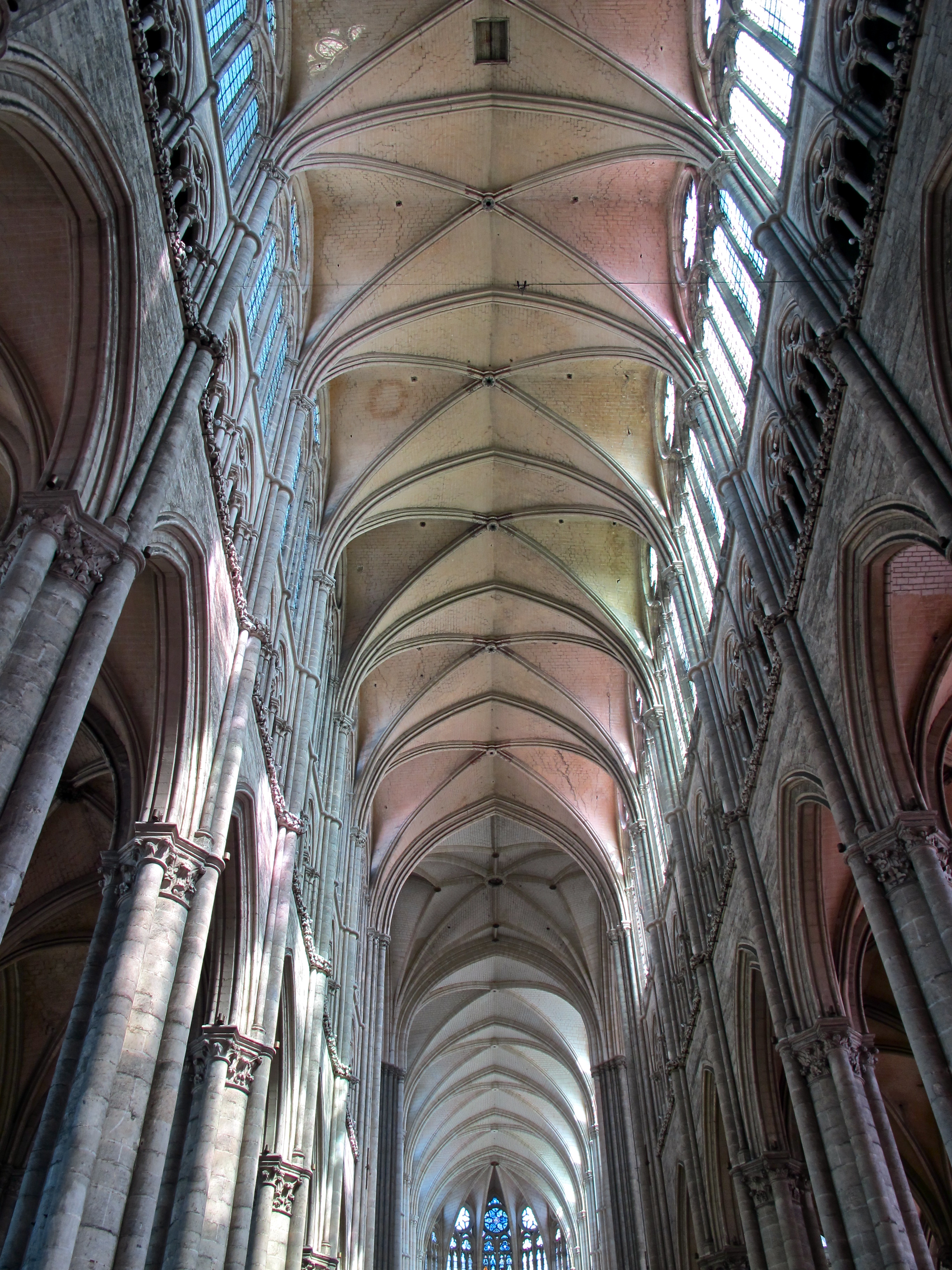
There
are 126 columns in this cathedral, most of them quite thin, very
skeletal, minimal in their diameters. All construction is
quite slender, and this, of course, adds to the almost surrealistic
nature of the design, to the mystical ecstasy evoked. Amiens is
often described as the climax of medieval sculptural architecture.
Luzarches is credited with a major innovation here in Amiens. His
column design evolved in three stages, as follows:
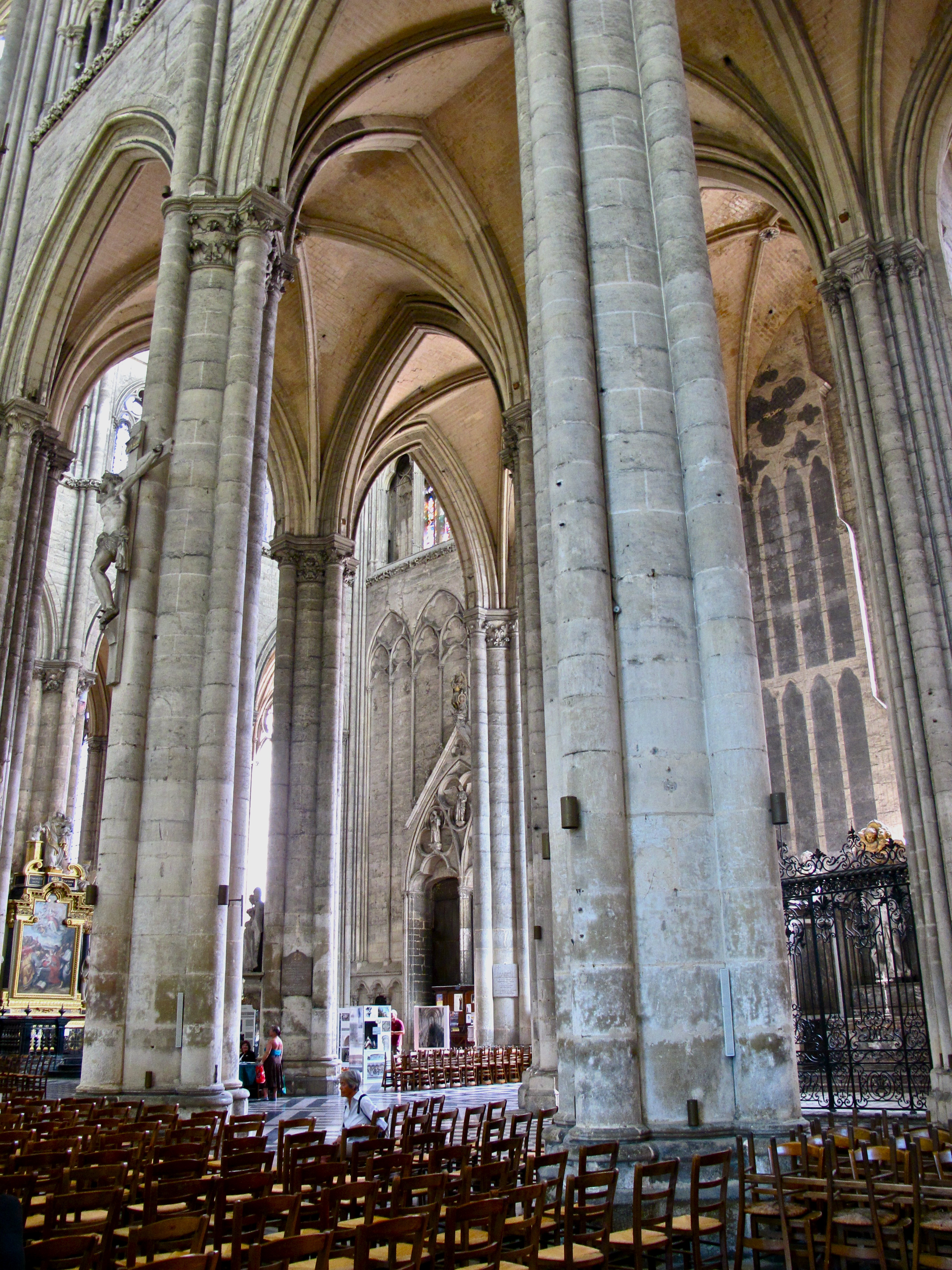

First,
the main ribs begin on the nave floor, and can be traced quite
clearly by the eye to the ceiling above, going over the vault, and
down the other side of the nave.
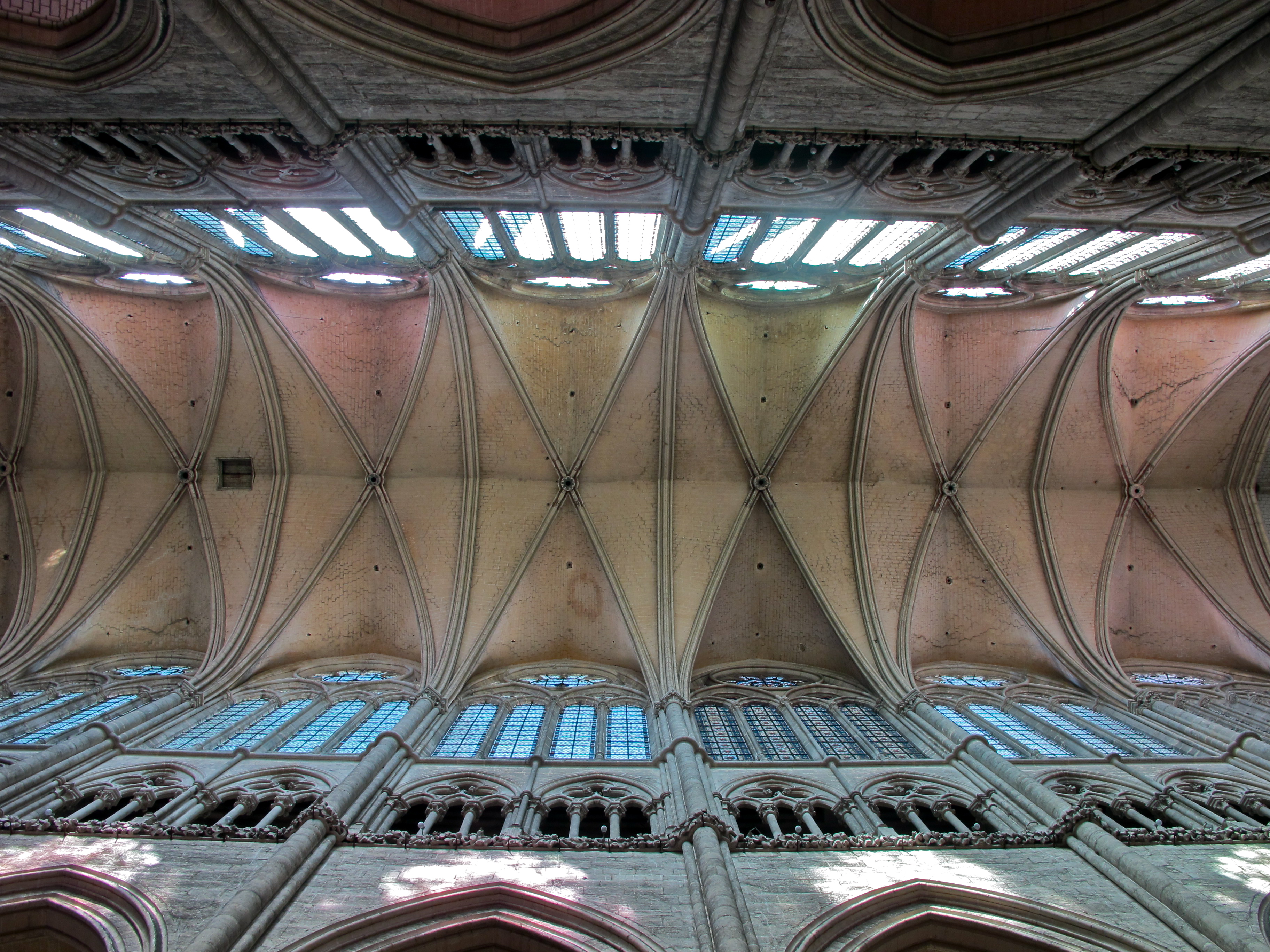
Second,
another set of ribs rises from the arcade capitals, and form the
diagonals crisscrossing the nave vaults, giving us
quadripartite vaults.
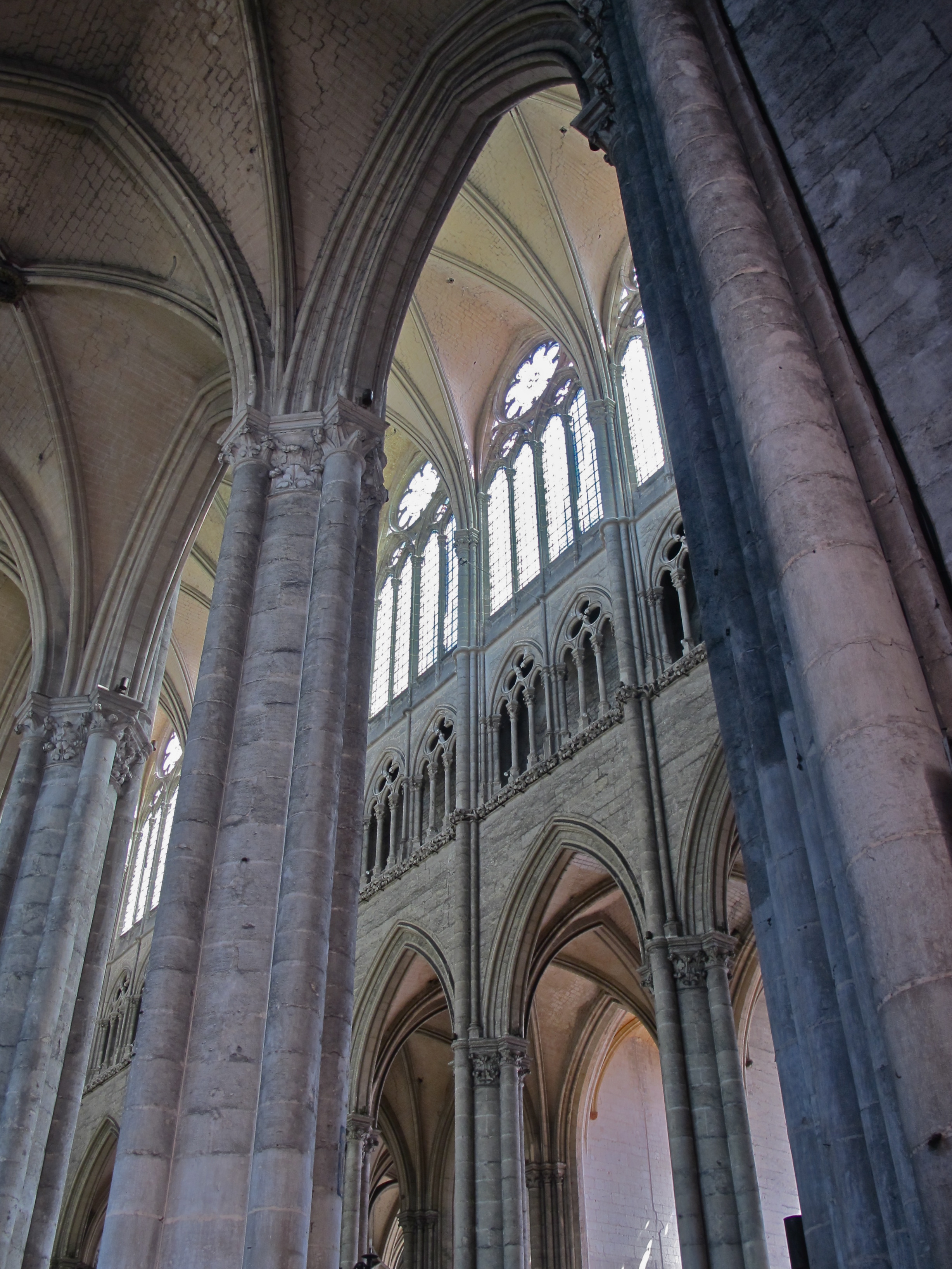
The
third set of ribs rises from the triforium level and frame the
gothic arches of the clerestory windows.
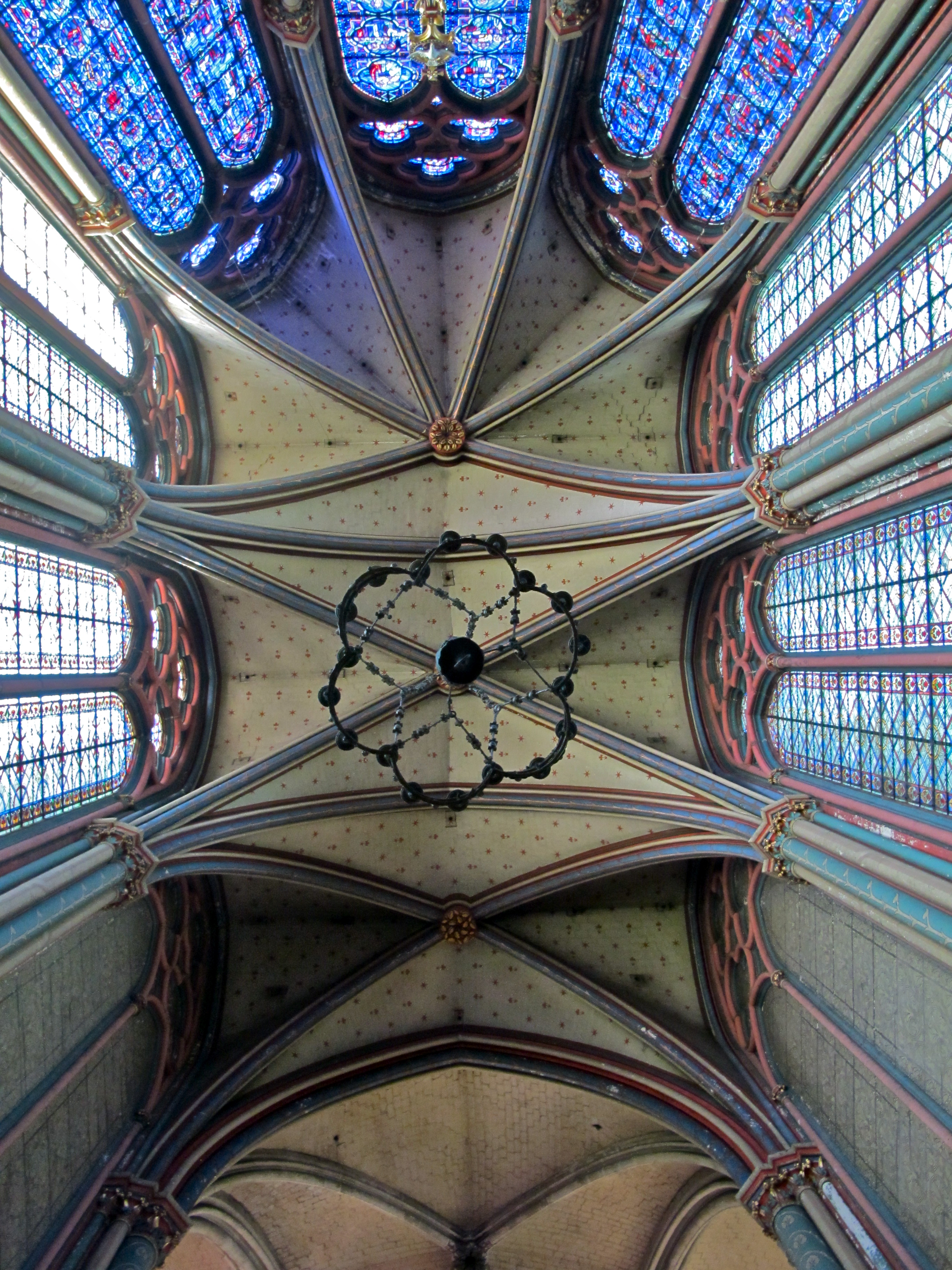
It
is all clarified in this view of the vaulting above the focal point
of the apse, the center semi-circle, in line with the nave. This is
a microcosm of the vaulting, in which every vertical goes up, over,
around, and down. Again, the structure is a visible skeleton of
stone members.
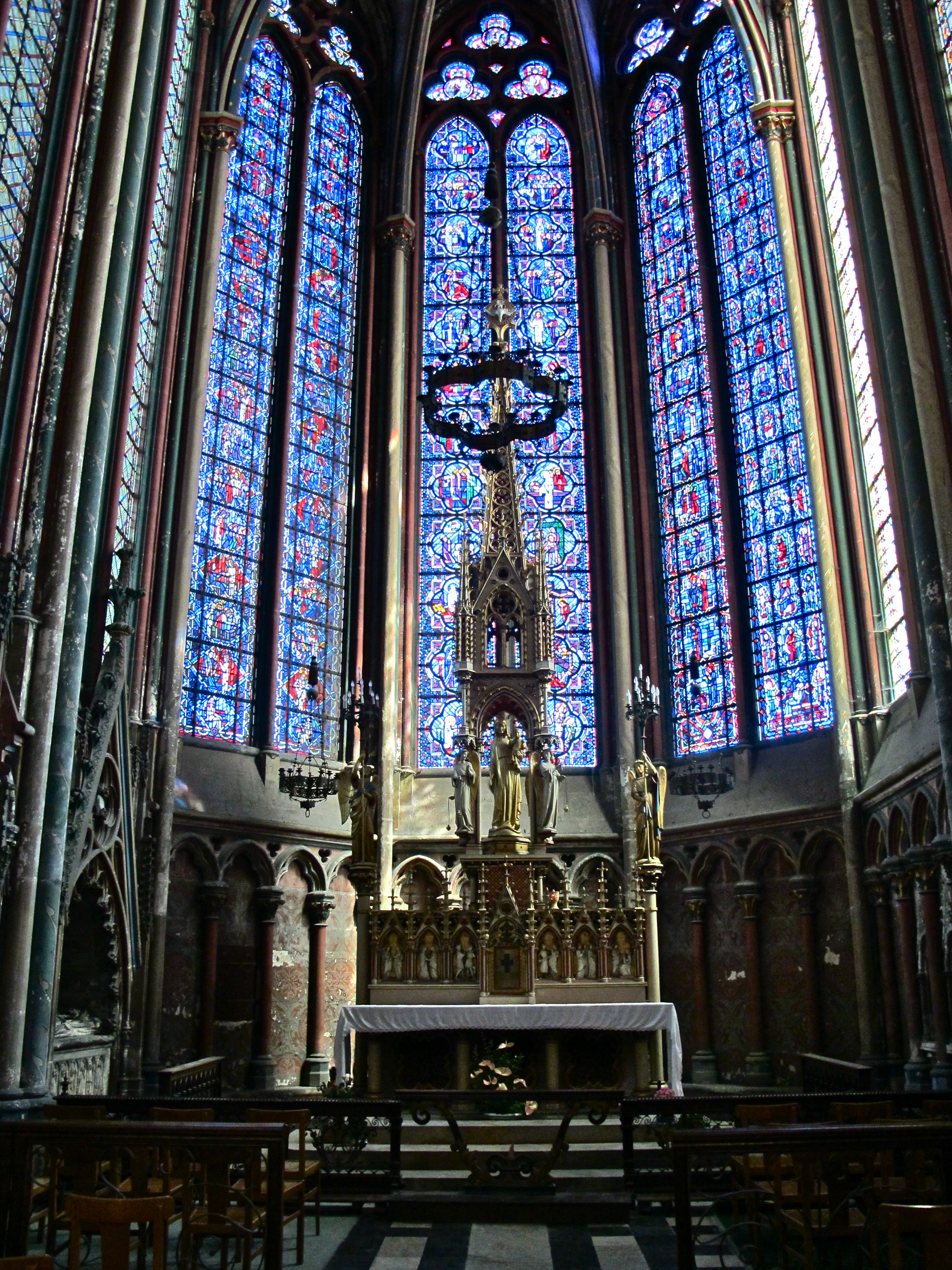
The
stained glass at this eastern most end of the church is dominated by
the color blue, which dominates to some extent the interior of Notre
Dame in Paris, and Marc Chagall's windows in St. Stephen's in Mainz.
Blue is a most spiritual color, especially when it is lit from
behind.
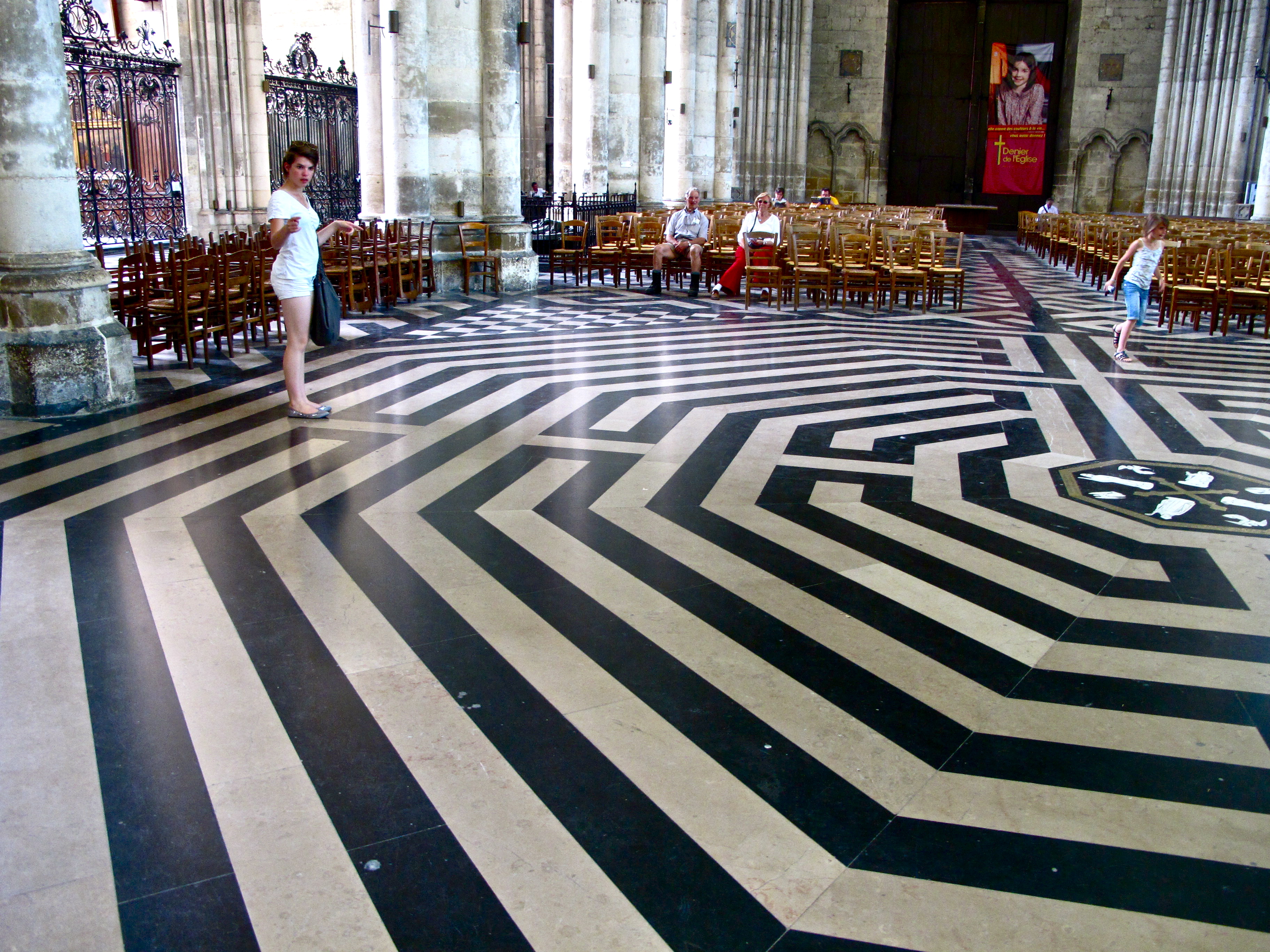
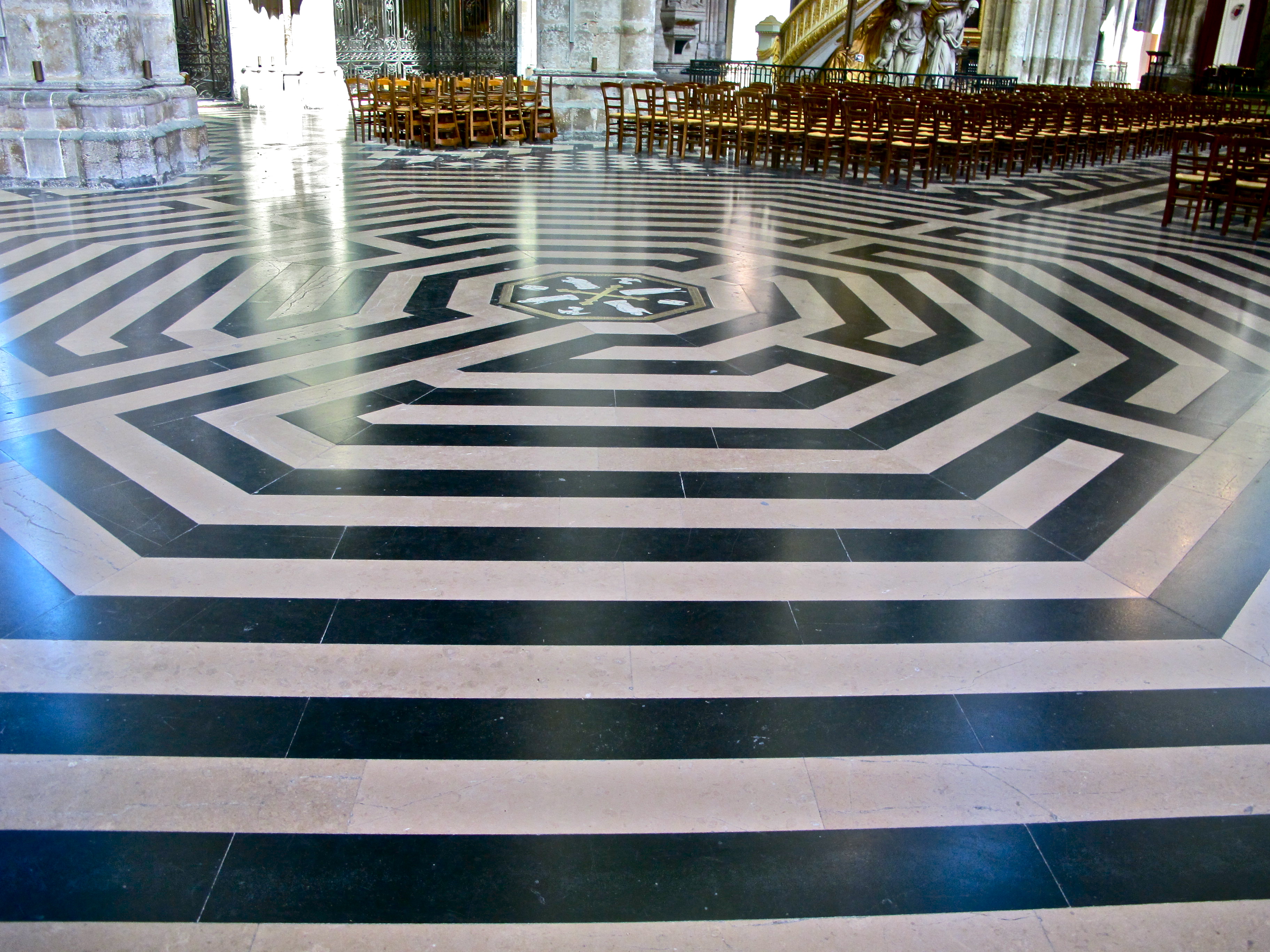
As
in many churches, there is a maze (in the fourth bay of the nave in
this church), created to serve as an initiation journey for the
faithful, who follow the black stripe for 234 feet (71.3 m.).
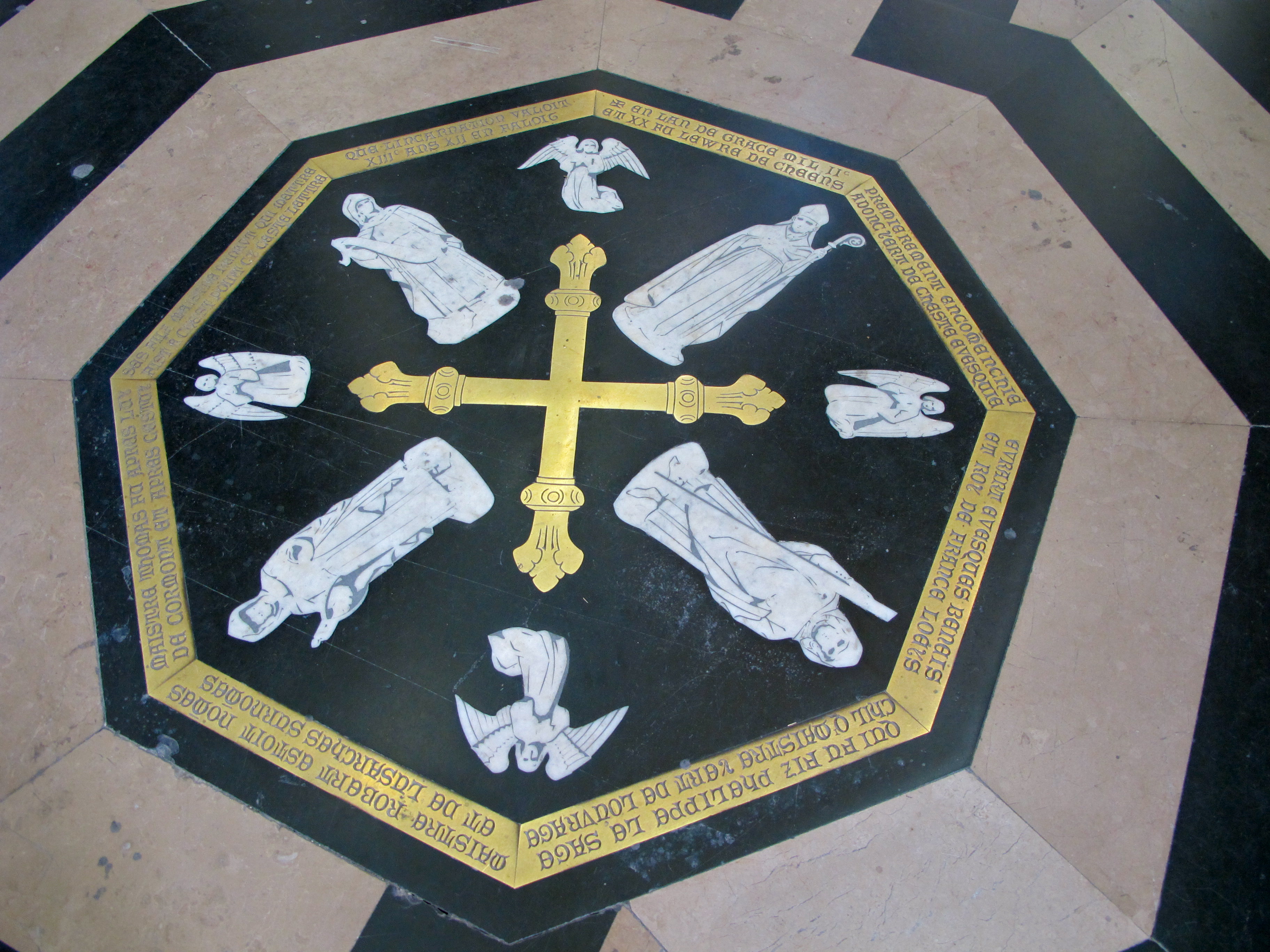
The
central slab contains drawings and names of the builders of the
church – something which contemporary building owners might note,
because more often than not there
is no indication anywhere of who designed a contemporary building.
Equally disturbing in much of the United States is that no one
working in a building knows the name of the Architect who designed
the building in which they earn their living!.
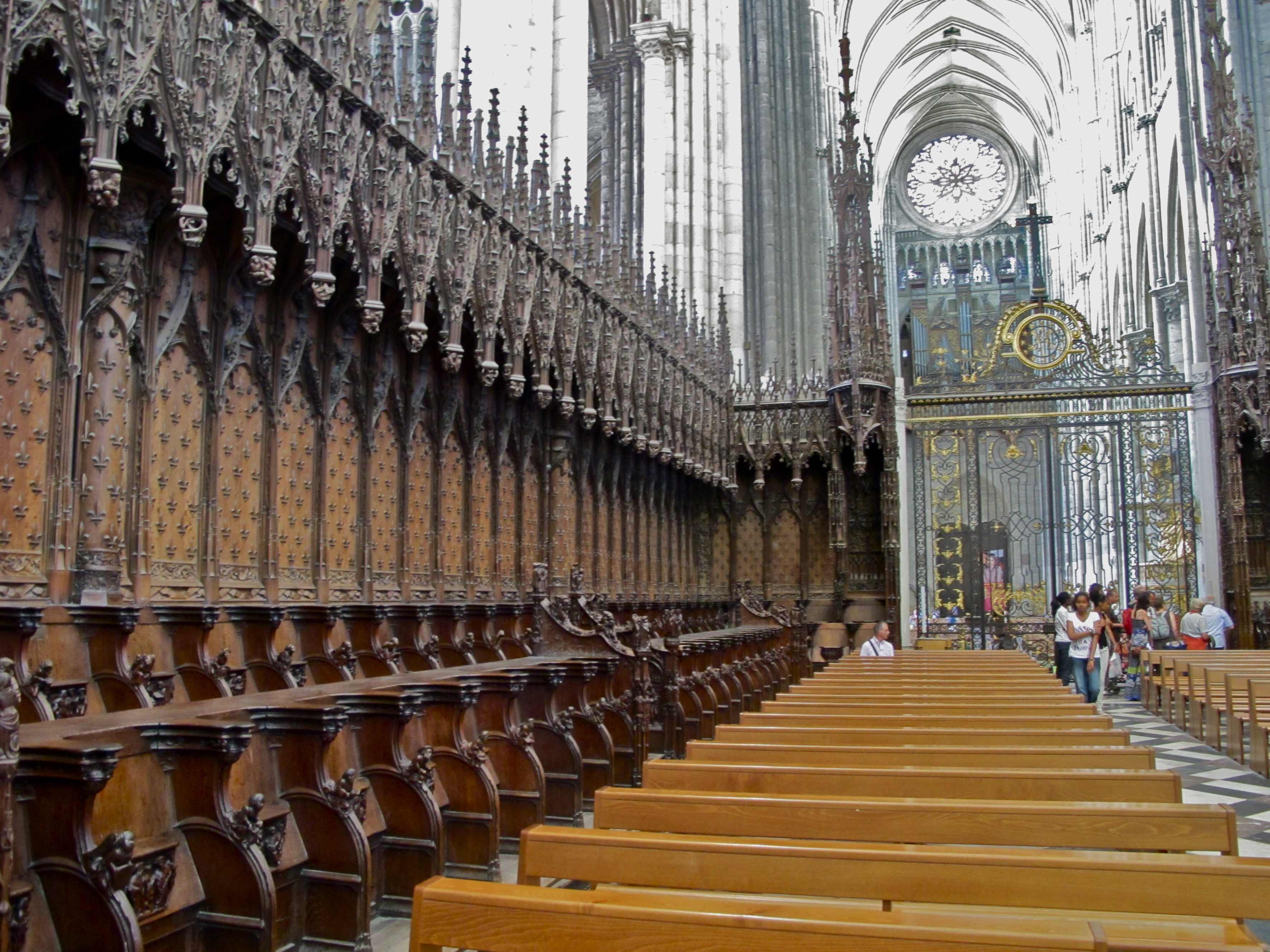
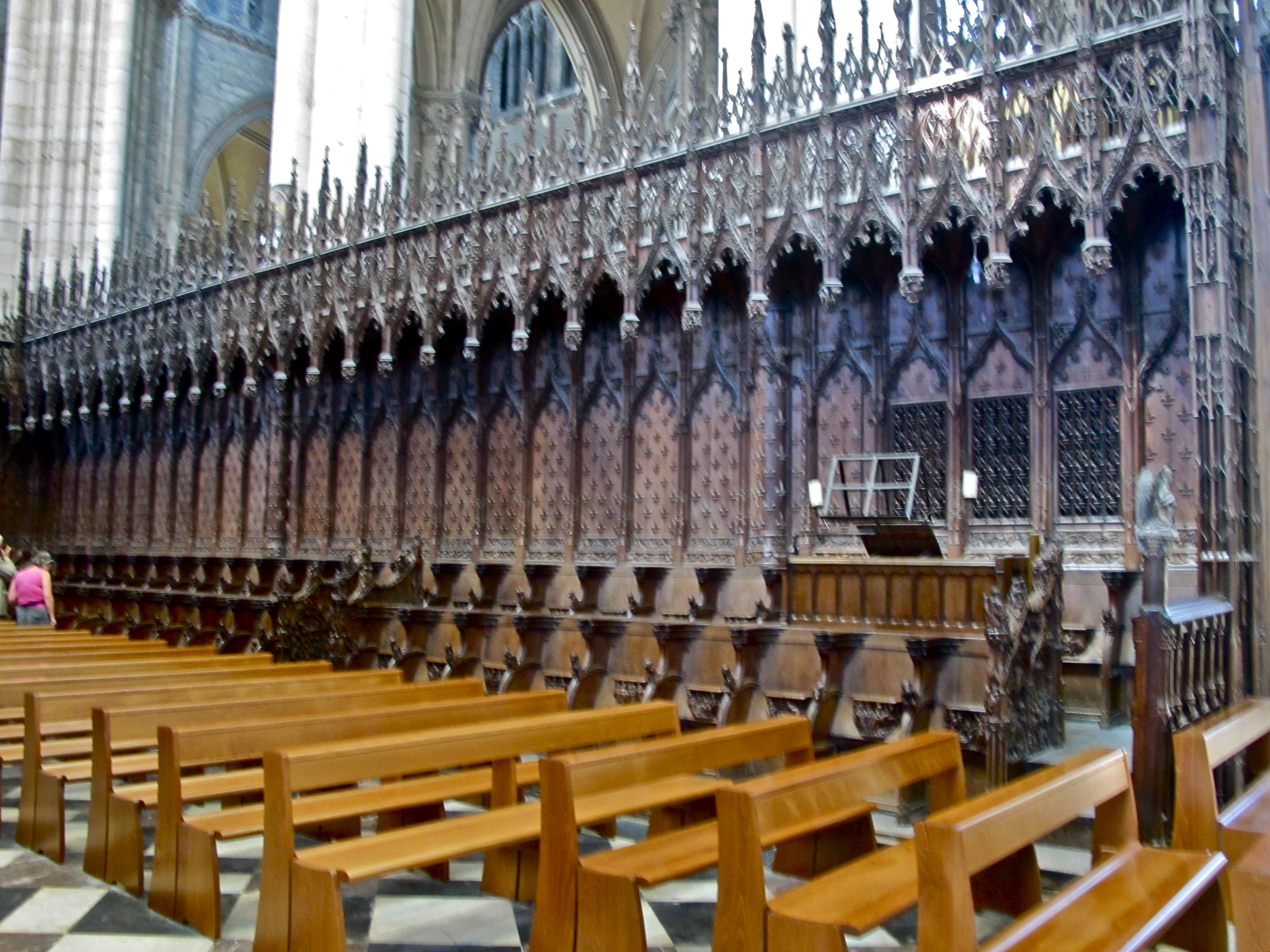
The
oak choir stalls date from the early 16th
century, 1508-1522 to be exact. There are 110
stalls built for the church canons.
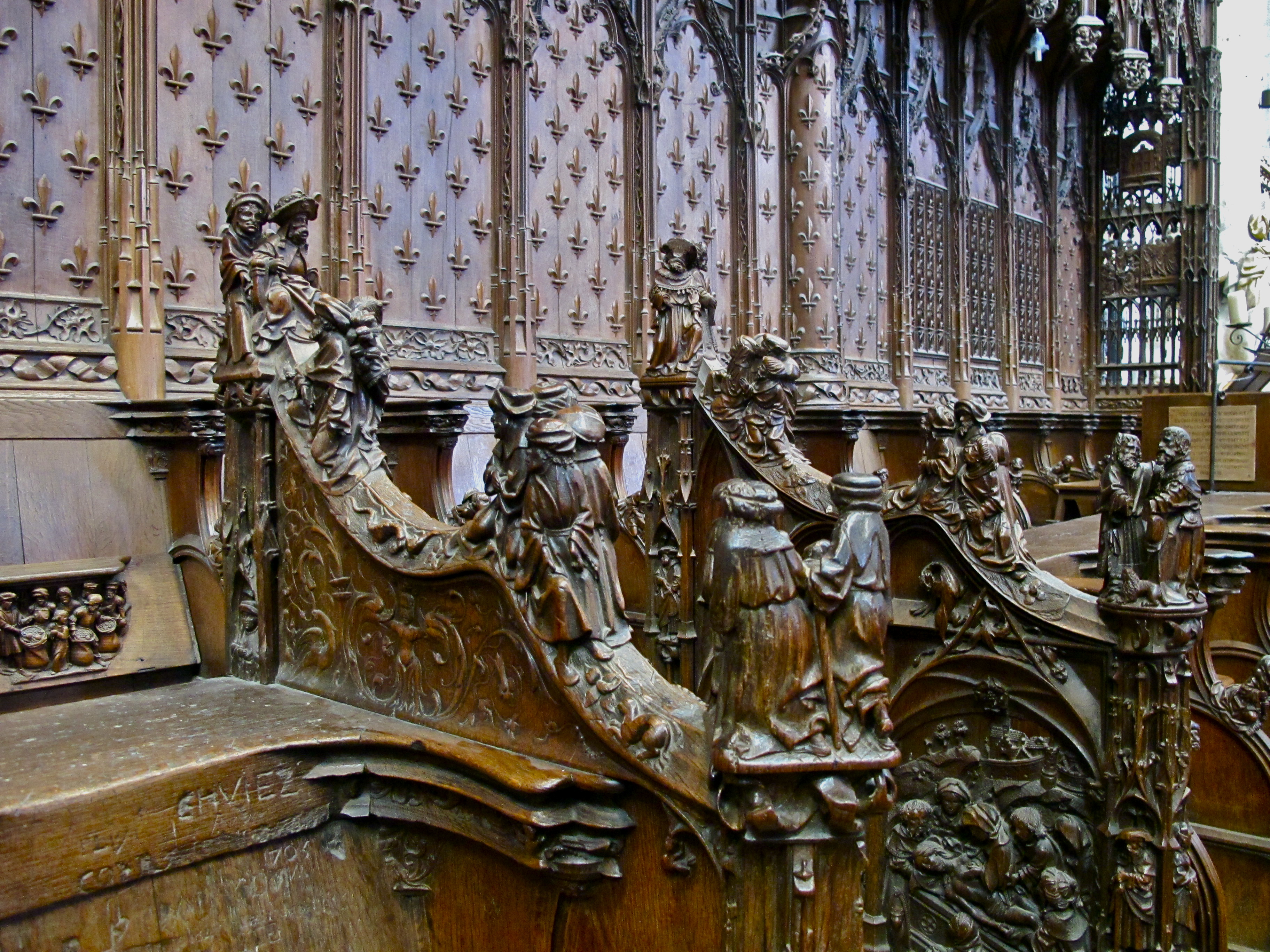
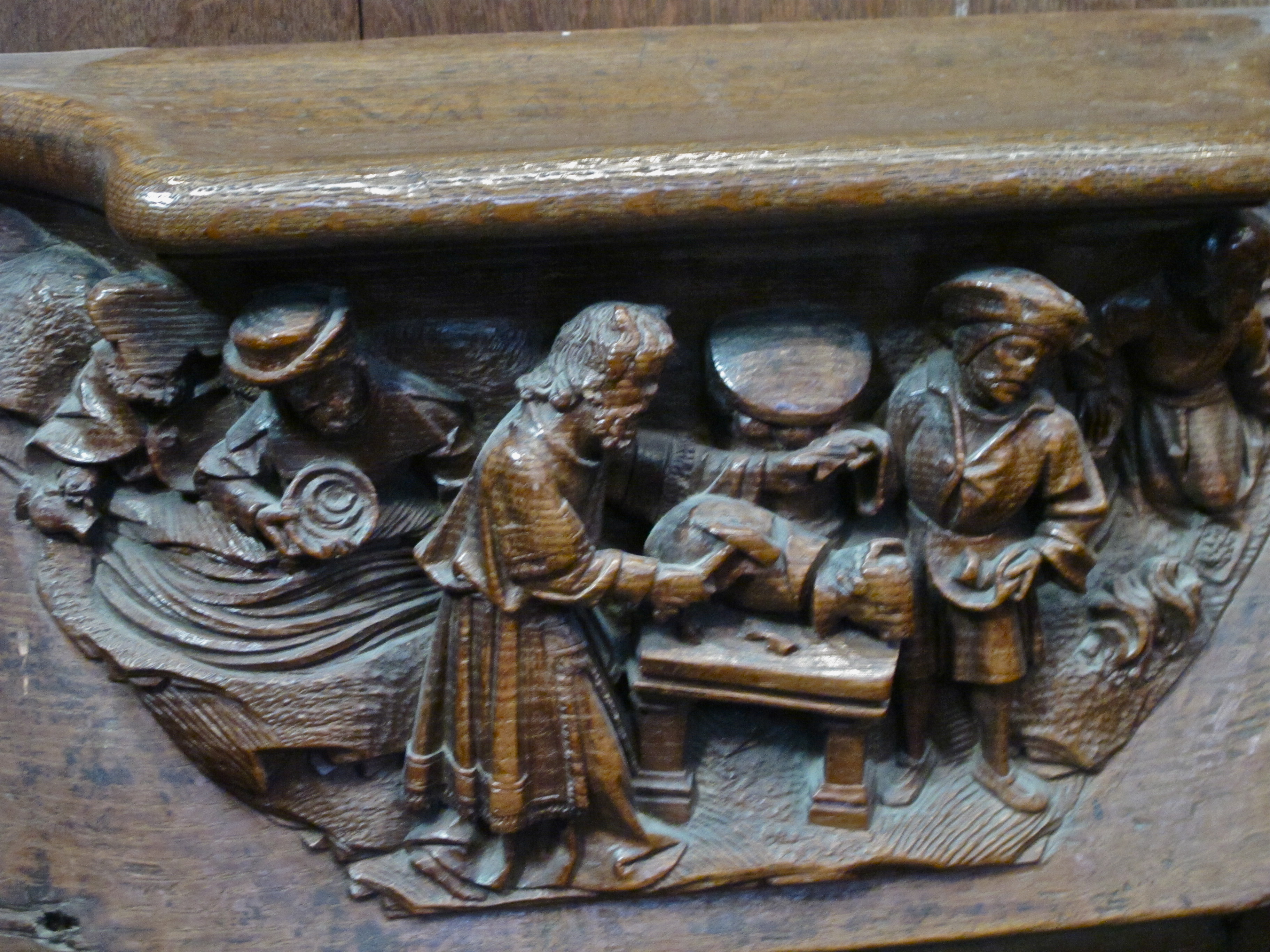
Here,
detailed elements contain over 3,650 sculpted figures in 400 scenes
relating to biblical as well as secular activities. These latter are
of everyday life of Amiens at the time of their design; local
genre, in other
words. The scene on the right depicts a worker who carved a self
portrait hammering away. Craftsmen used to be proud of their
product.
History books have long referred to
the “Bible of Amiens” as something created in art form in
order to convey biblical tales to illiterate townsfolk. Personally,
my thoughts were always of words handed down by my Professors: the
stained glass windows. Further investigation has some texts
referring to these stalls as the bible. Comments have alluded
to the choir stalls – though these would have been
essentially out of bounds for normal citizenry.
A book review by John Gross, June 5,
1987 printed in the New York Times, had this to say:
Prefaces
to La Bible d'Amiens and Sesame et les Lys with Selections from the
Notes to the Translated Texts. By Marcel Proust. Translated and
Edited by Jean Autret, William Burford and Phillip J. Wolfe, with an
introduction by Richard Macksey. Illustrated. 173 pages. Yale
University Press.
“In
1885 John Ruskin, already deep in the last tragic phase of his
career, published The Bible of Amiens, an account of the
French cathedral, and more particularly of its West Porch, with
its intricate lacework of biblical figures carved in stone (emphasis
my own). He also singled out for praise, among the
cathedral's other splendors, the set of sculptures portraying the
story of St. Honore, ''little talked of now in the faubourg in Paris
that bears his name.”
Ruskin
also had this to say about the Gothic Architecture of Amiens:
"Gothic,
clear of Roman tradition and of Arabian taint, Gothic pure,
authoritative, unsurpassable, and unaccusable... not only the best,
but the very first thing done perfectly in its manner by northern
Christendom."
Certainly
we can add: “or by Western Architecture.” We shall see a
modern day transformation of the exterior statuary, which was
referred to by Ruskin, resurrected in brilliant color, through the
marvel of computerized projections.
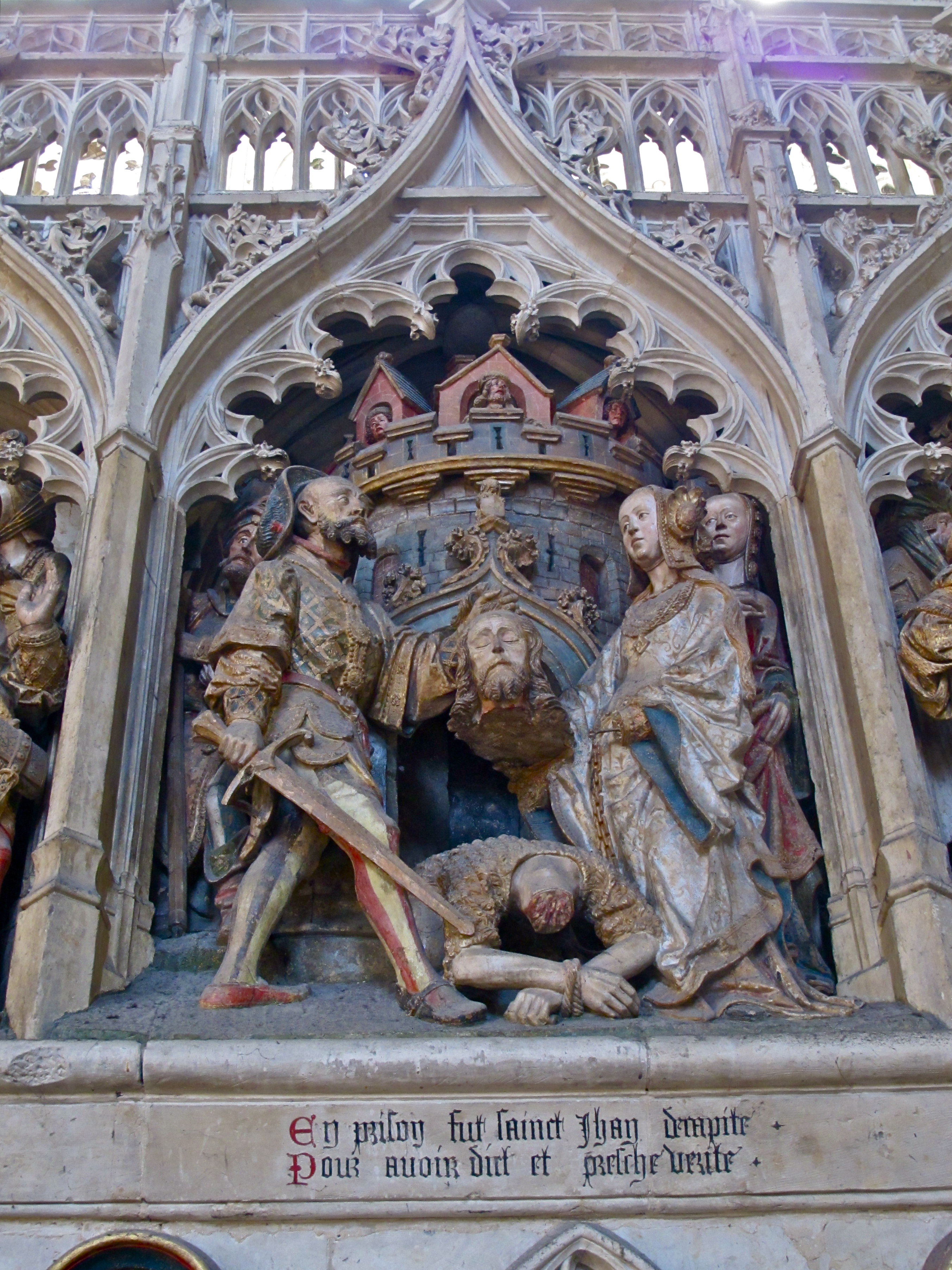
A
rather graphic depiction of the beheading of John the Baptist,
located on the exterior of the north choir screen. Sculpted in 1531,
its special significance lies in the fact that the church professes
to have the actual head of John, which is produced every year on the
24th of June.
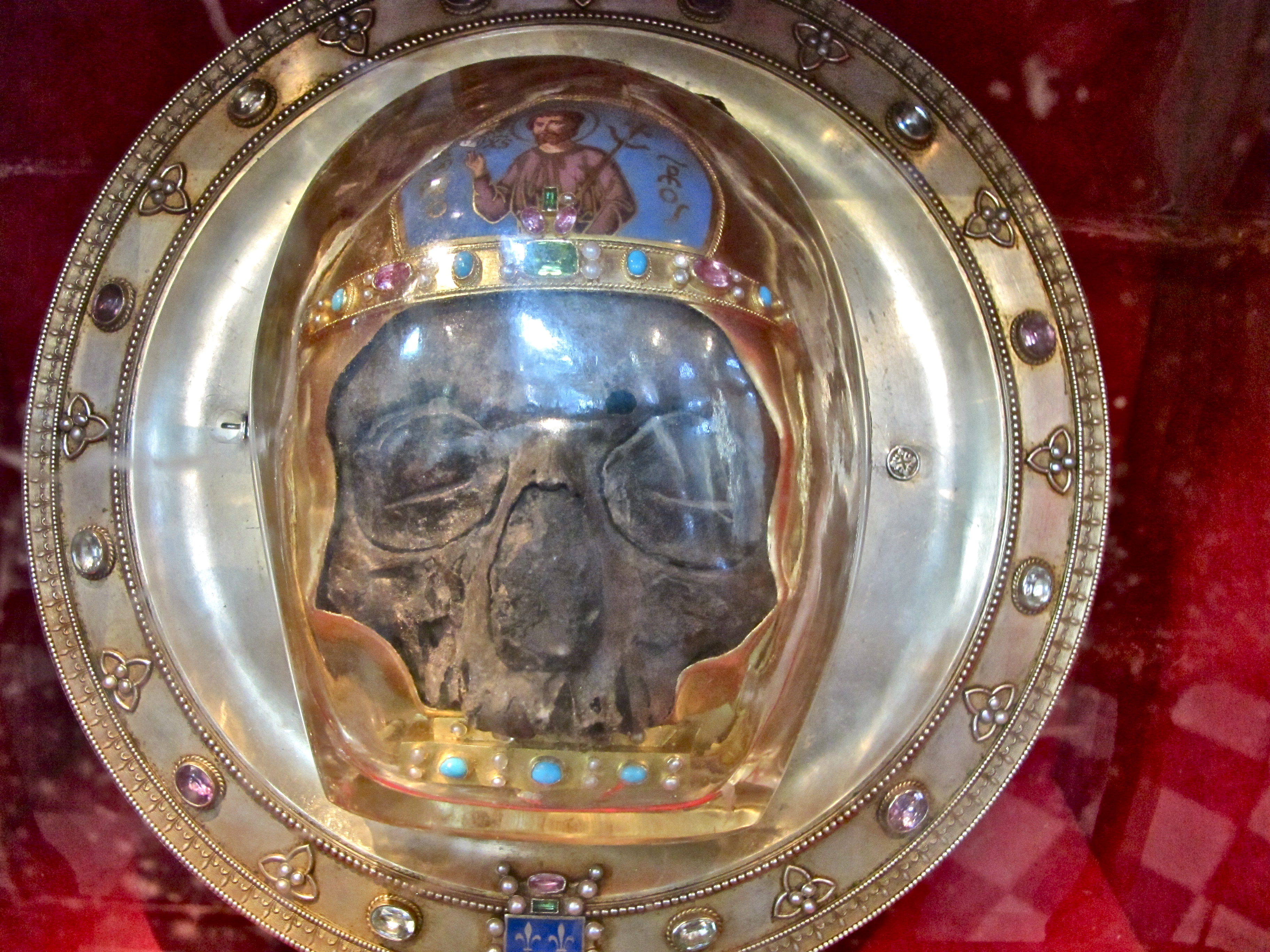
This
is the actual head, set on a silver tray. So many medieval churches
and their surrounding towns were financed by pilgrims, what today we
would call “tourists,” who came to venerate religious relics.
Their donations and business brought relative wealth to a community,
and the greater the attraction – religious-wise – the more
popular a venue became; here using the word “venue” based on its
Old French, “a coming,” from the Latin 'venire.'
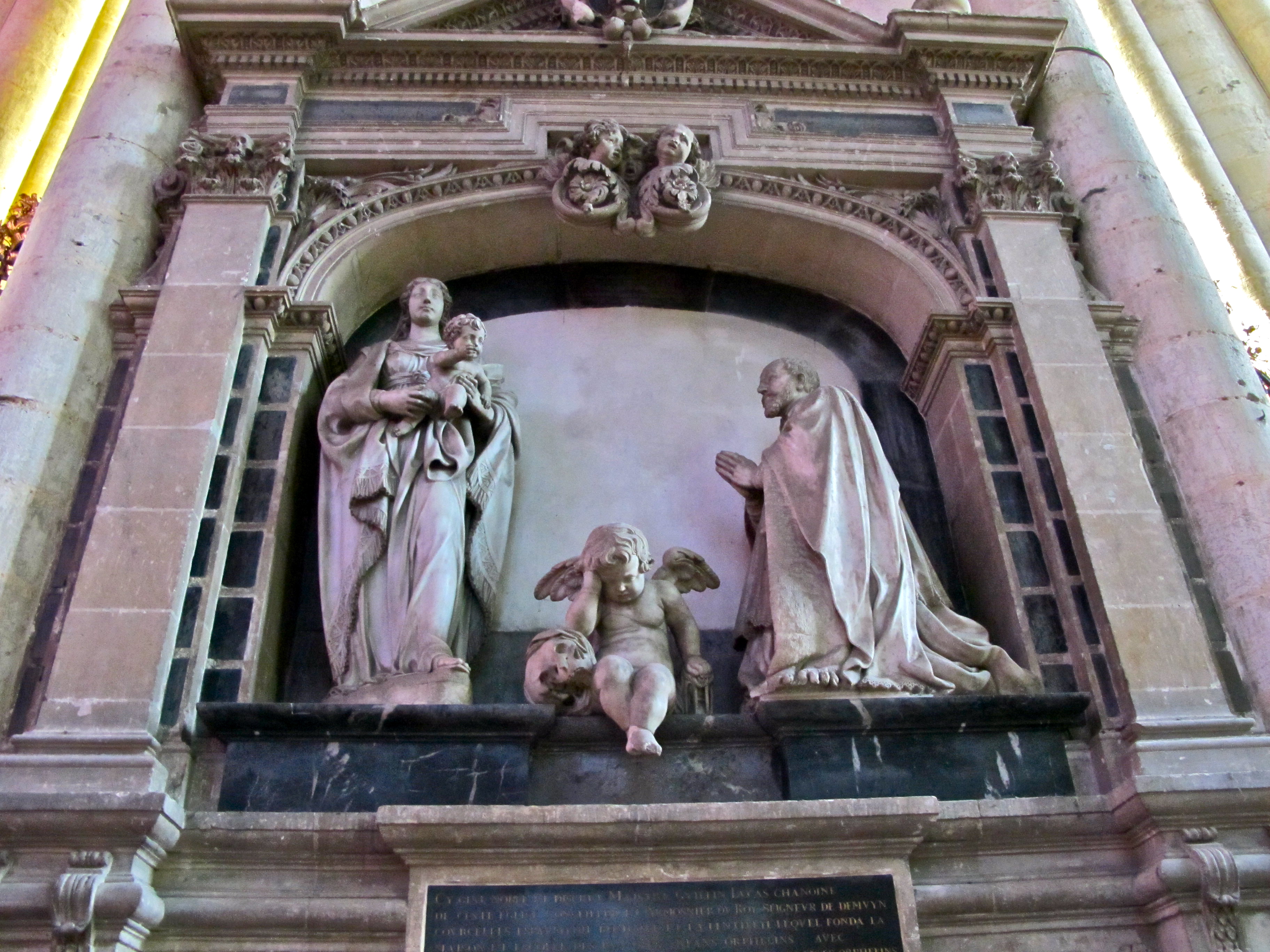
The
“Weeping Angel” by Nicolas Blasset, sculpted in 1628, sits atop
the tomb of a church canon. It is very much in the manner of
Michelangelo's Medici Chapel tombs' sculptures, completed
a century before in 1524, in
that it dimensionalizes its composition, projecting into and out of
the frontal plane of the arch. The sculptor was sued by the family
of the canon, who were pleased with the work, but not the invoice.
The case was settled when Blasset added the angel to the composition
as a”gift” to the family, and the statue is possibly in tears
because of the legal action.
Now
to explore the Cathedral a bit further.
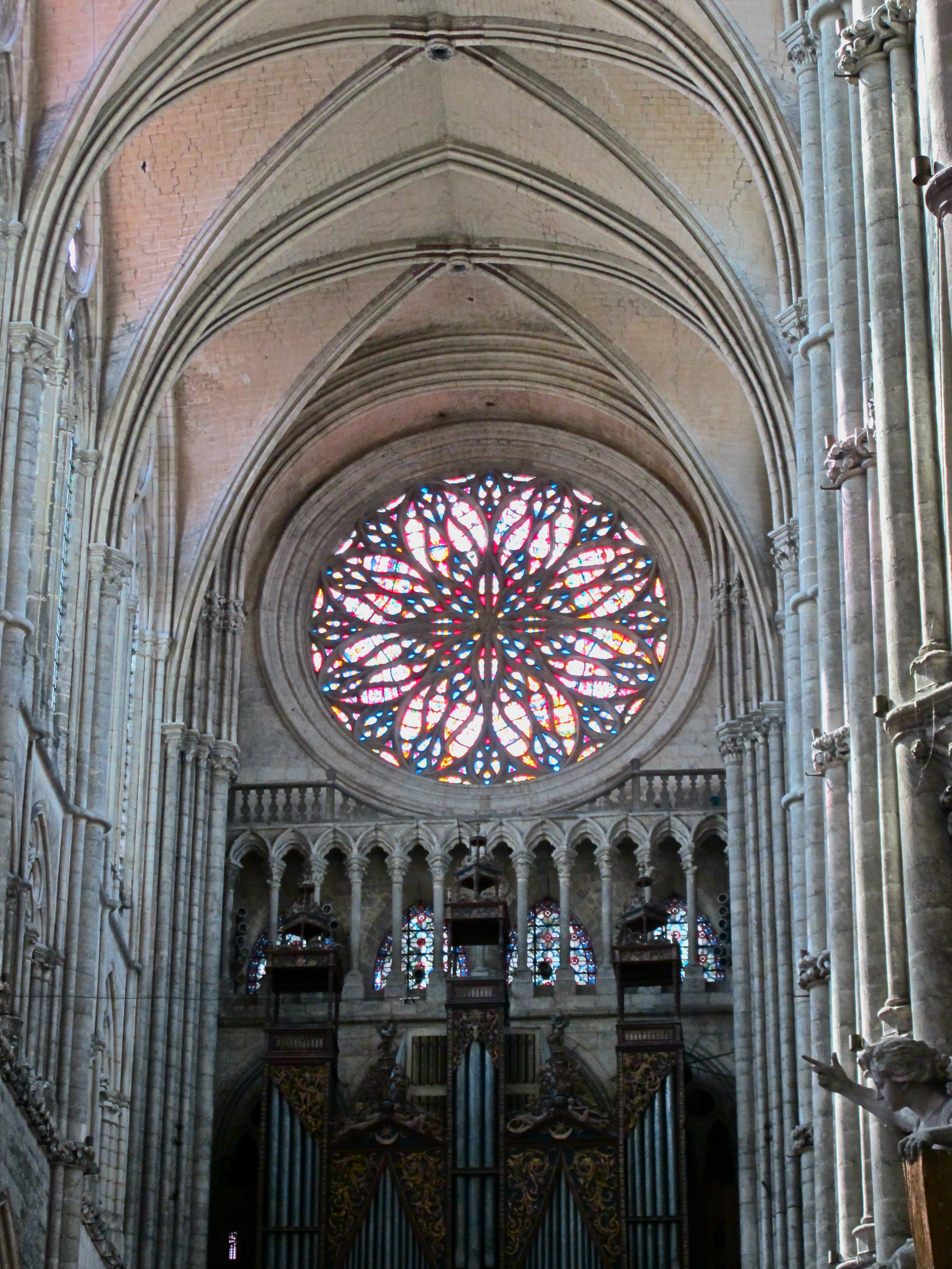
The
rose window of the western or entrance facade.
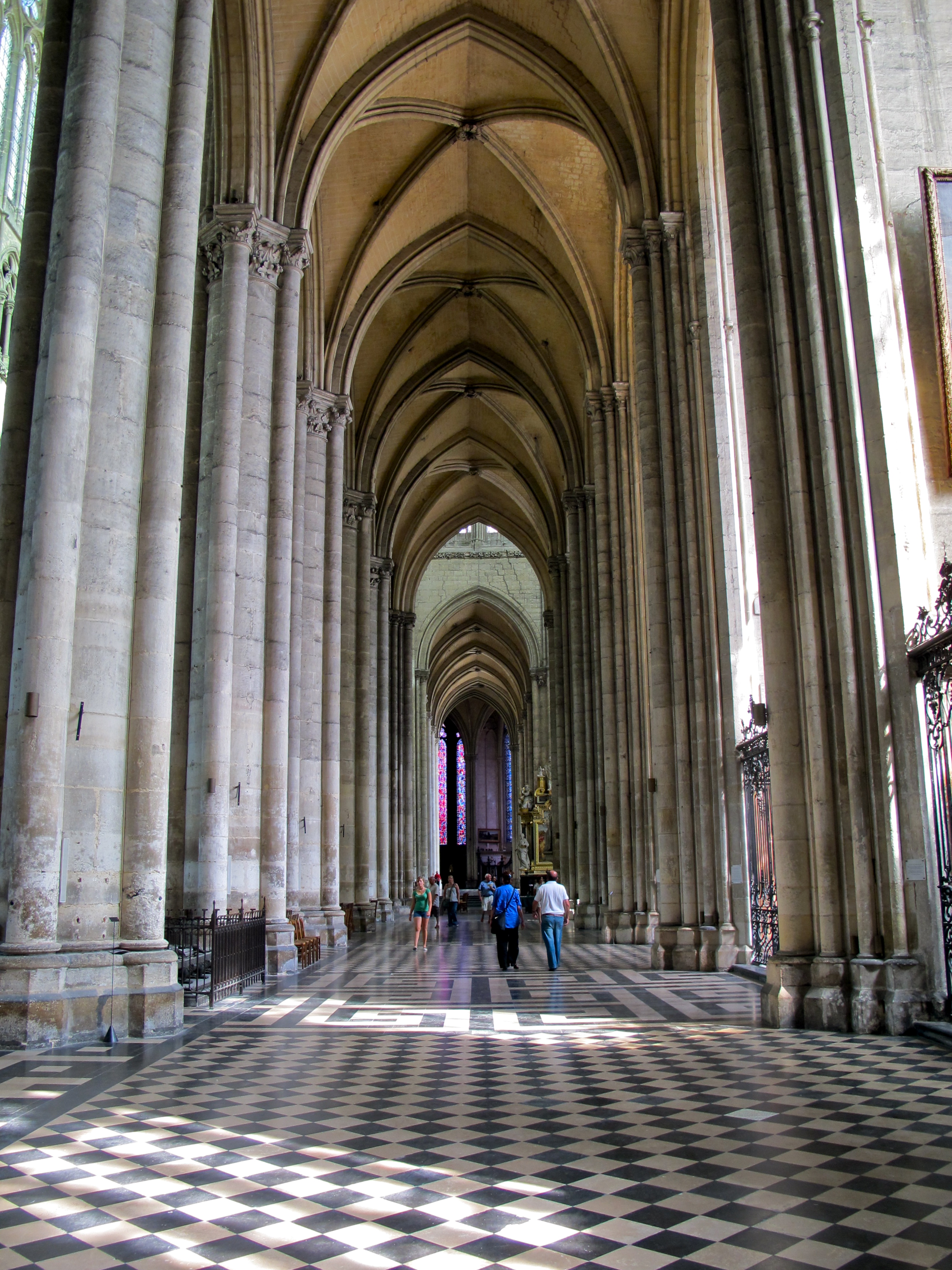
A
view into the southern side aisle, looking towards the transept. The
space is a church unto itself. Often wondering why so many churches
used black and white floor tiles in an alternating checkerboard or in
some pattern? One explanation of an unrelated floor was found in
reading Dan Brown's “The Lost Symbol,” in which he describes a
black and white floor as representing “the living and the dead....”
This could be applicable in a religious structure.
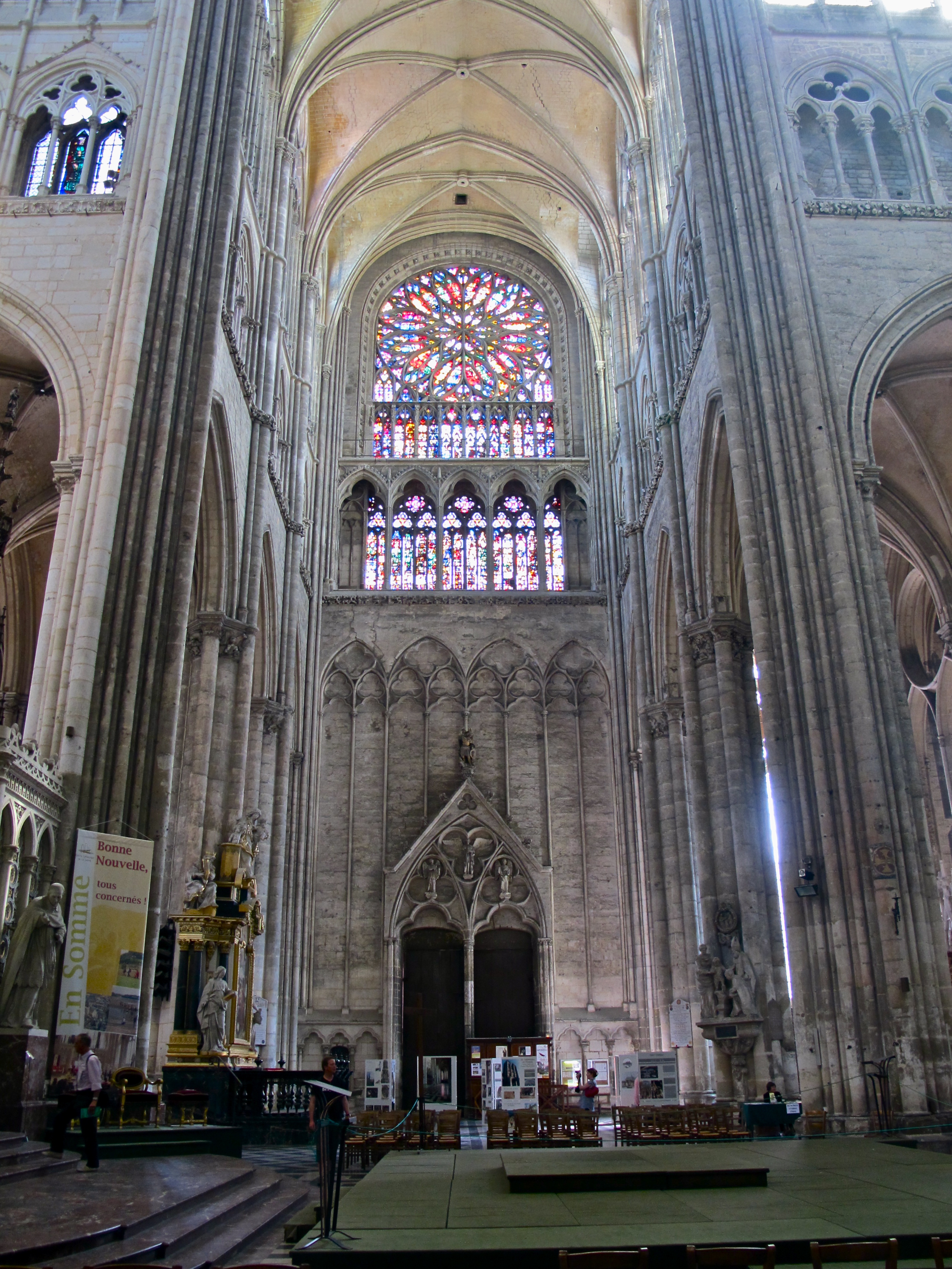
Looking
at the rose window in the South Transept. Every inch of wall surface
has been carved, etched, and detailed, or glazed. The intricacies
more than define the expression: “integration of art with
architecture.”
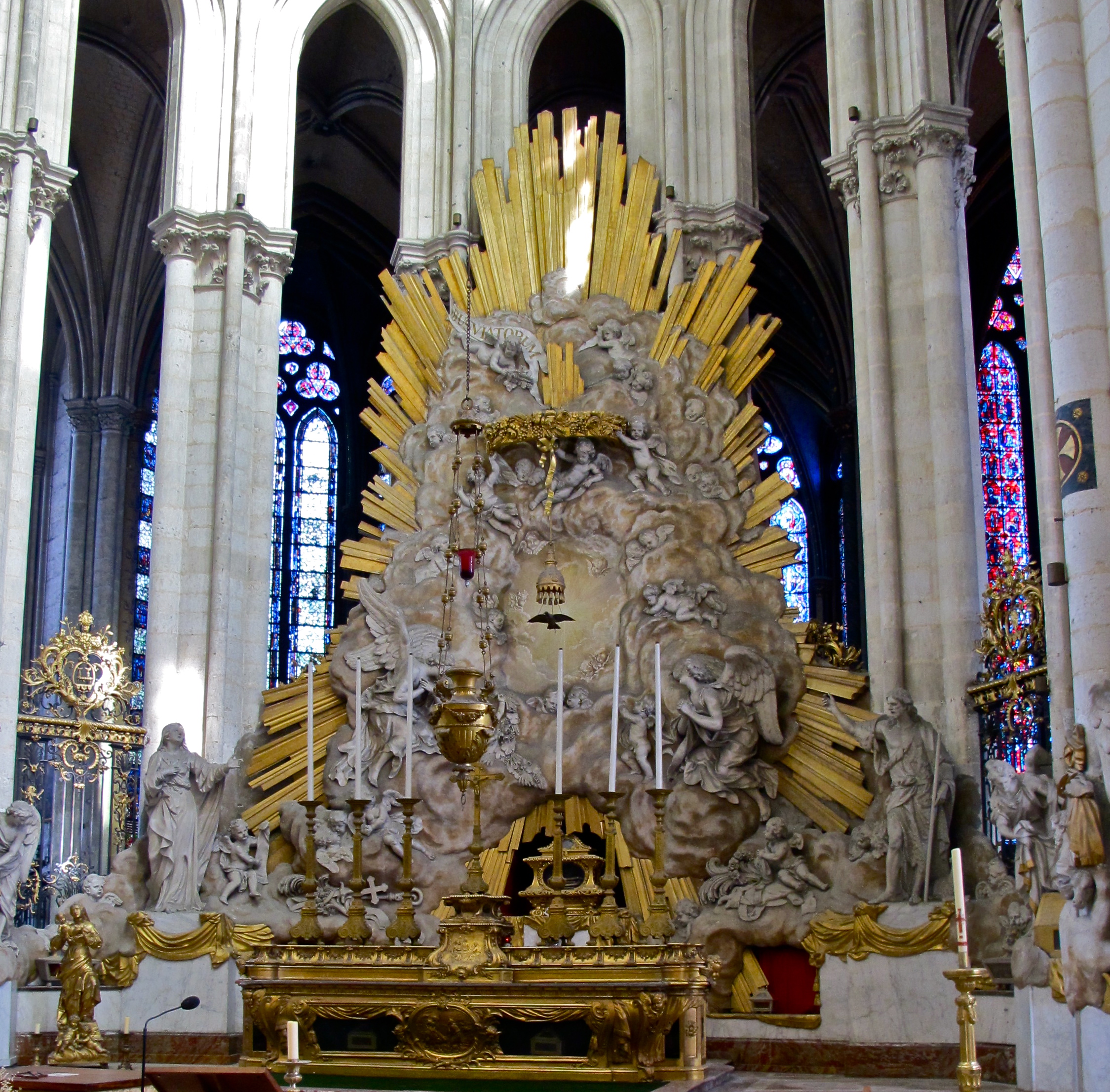
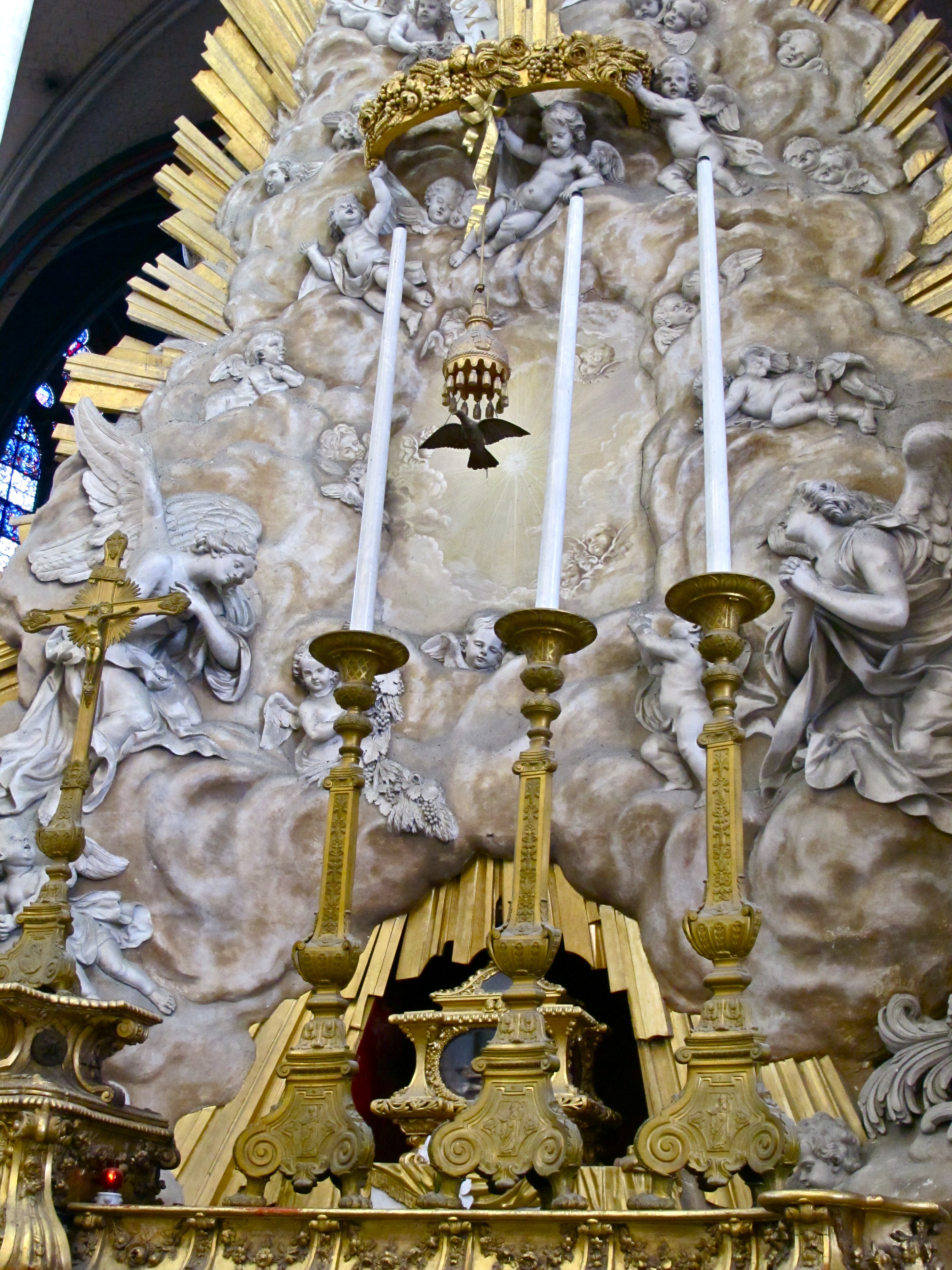
The
Baroque high altar was installed in 1751, and while beyond the scope
of Gothic development, it is, never-the-less, an integral part of the
church, and needs some small explanation. Designed by the Architect
Pierre-Joseph Christophle and sculpted by Jean-Baptist Dupuis, it
involves swirling clouds surrounded by a halo of light in shafts of
gold. Lots of symbolism, but at the same time, seriously criticized
by one author who claims it hides the chapels surrounding the apse
from view. Well, the first time I saw through into the apse from the
nave was in the cathedral of Granada, and it was , franly,
disconcerting. The chapels in the apse, or the chevet, are normally
approached by way of an ambulatory, continuing from a side aisle of
the main church. Those chapels are small, private, and customized
for individual worship. If anything, this particular altar piece
provides just such a necessary bit of privacy.
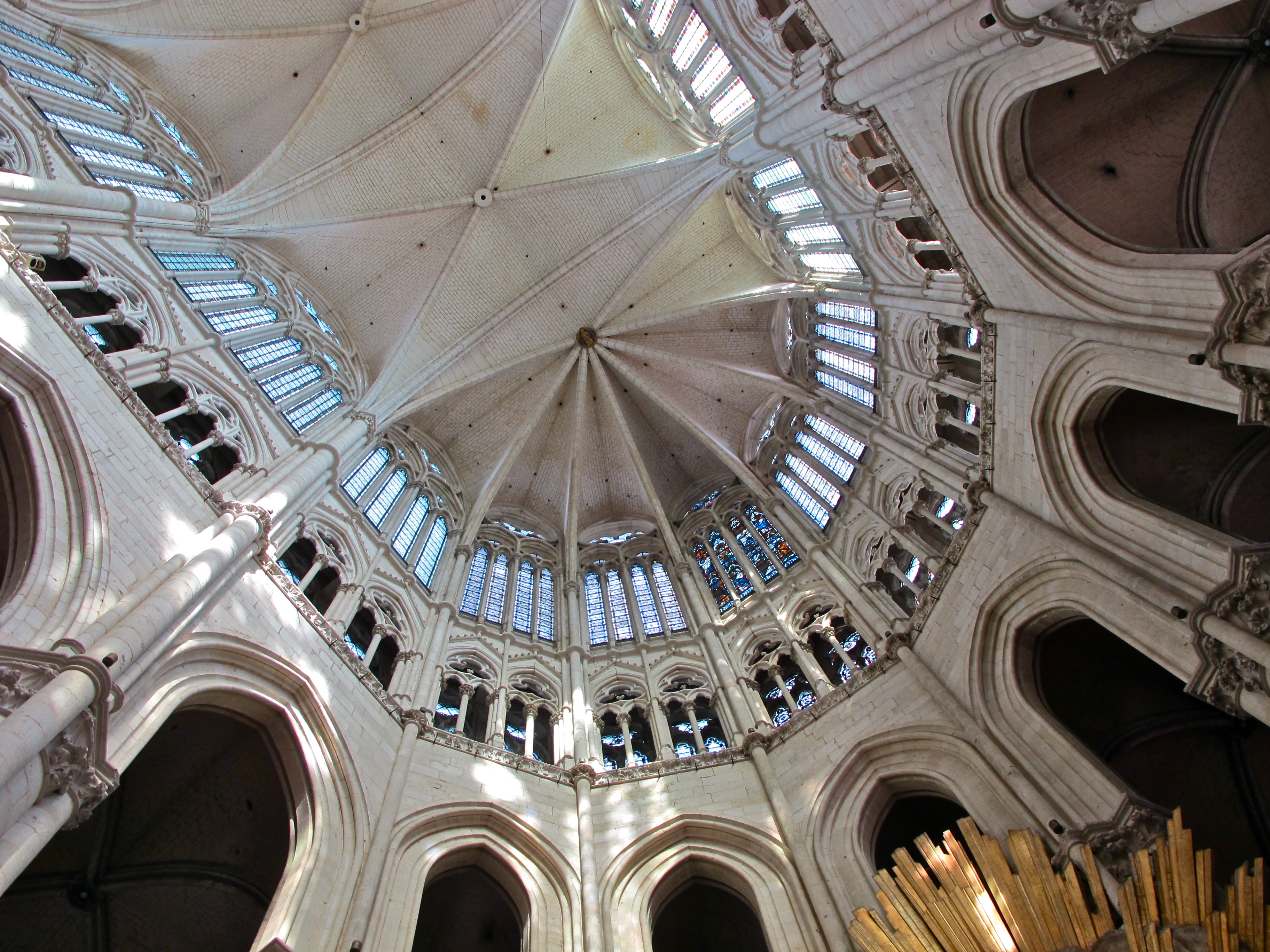
A
view of the construction immediately above the altar, so fundamental
in its structural honesty. Note the triforium gallery, and the
clerestory windows above. The continuity of all the elements is much
to be appreciated and admired.
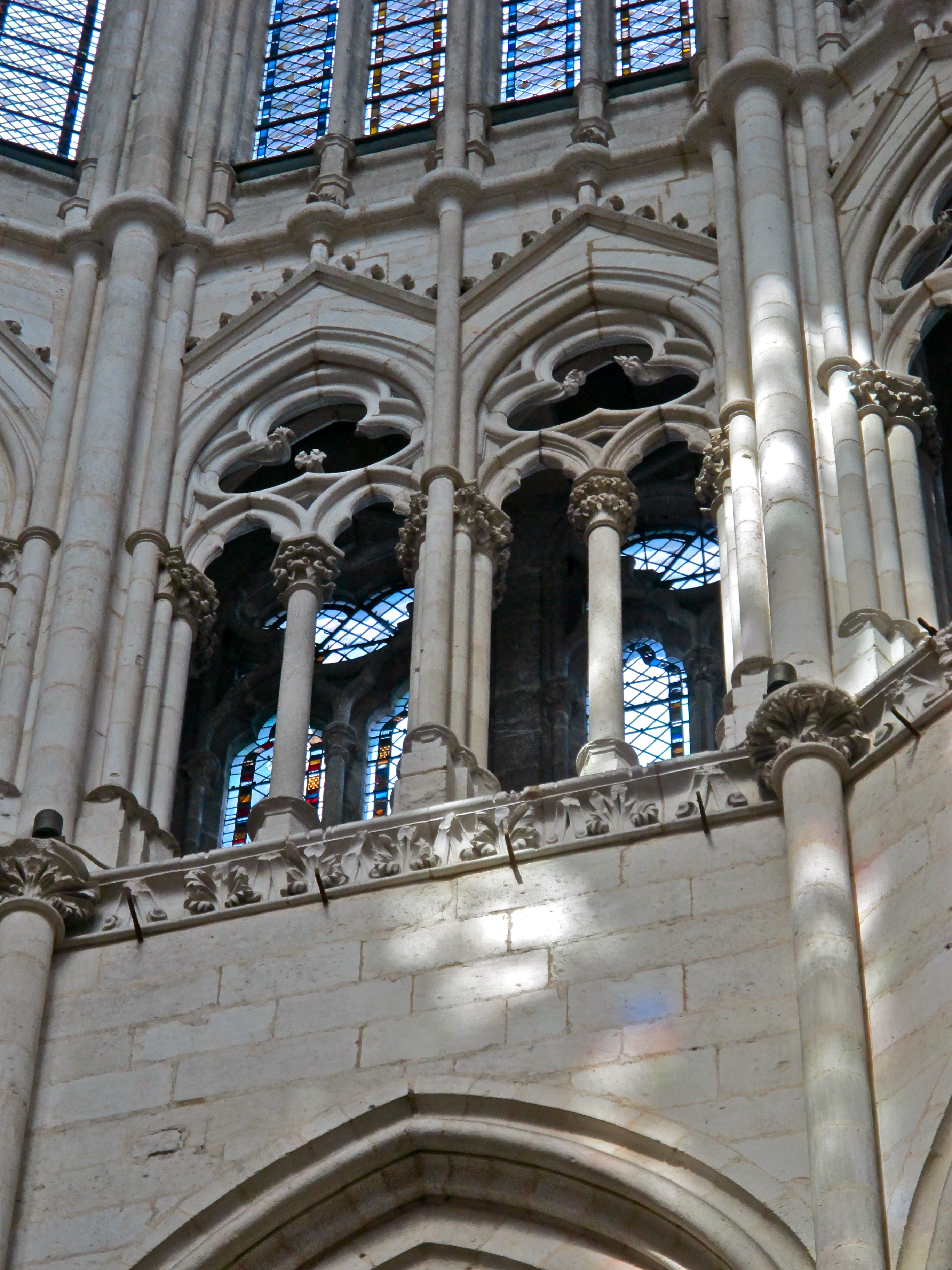
A
detail of the triforium gallery, shown here in a bifurcation of a
bifurcated pattern (two main arches, each split into two
parts).
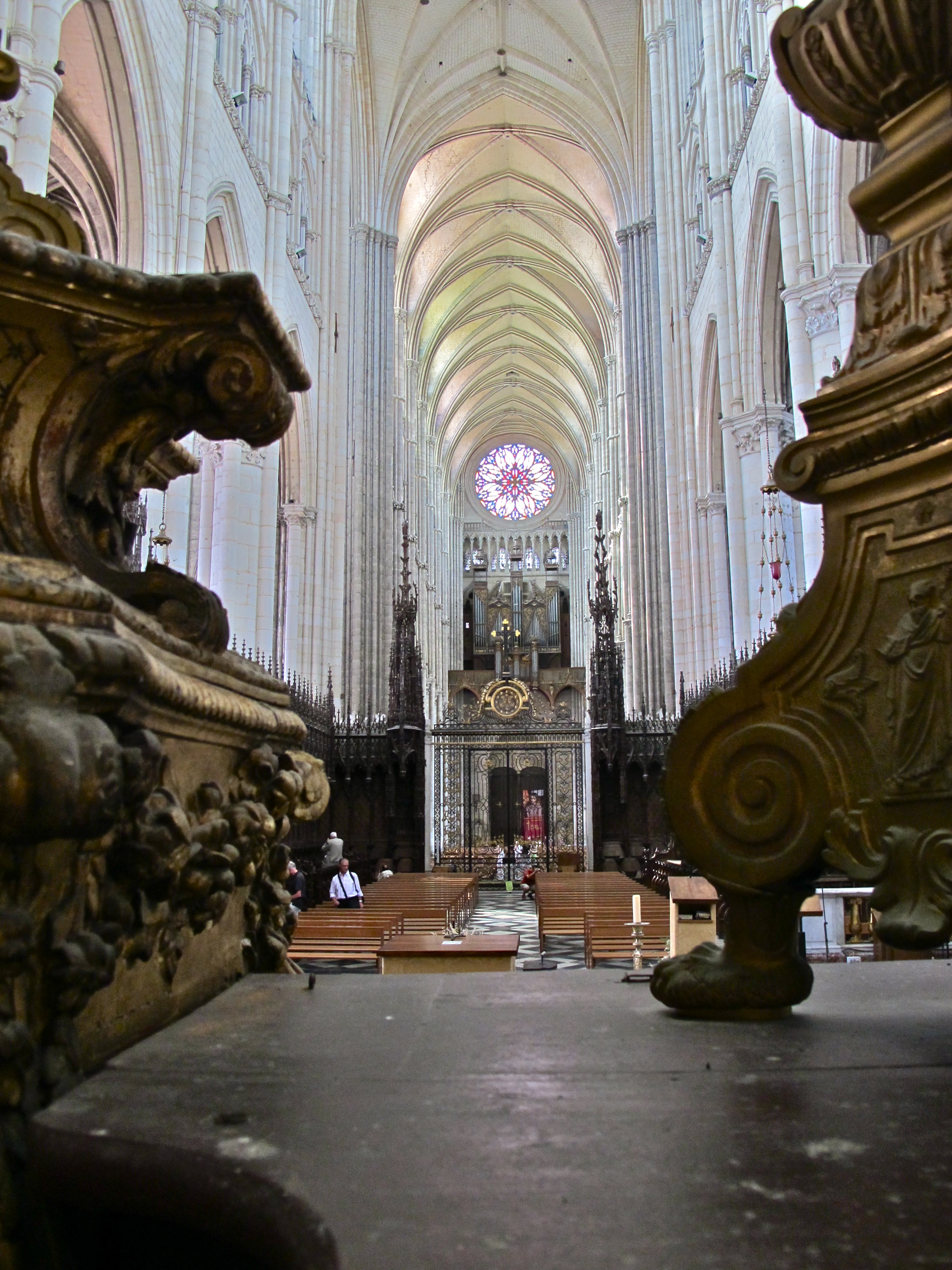
A
view towards the west, through the choir and its wrought iron screen,
and the main entrance situated beneath the organ.
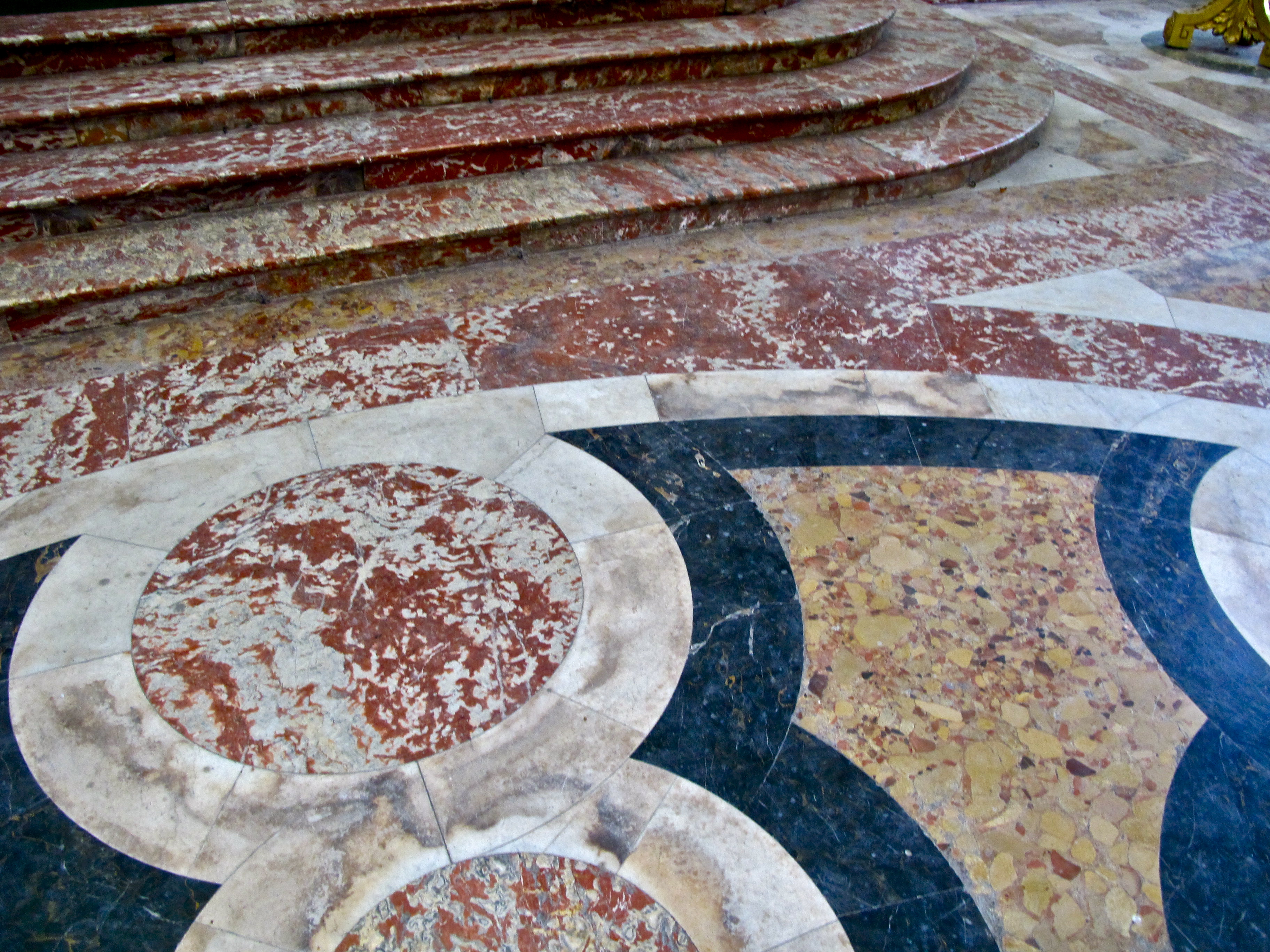
The
intricately patterned floor, with perfectly inlaid marble.
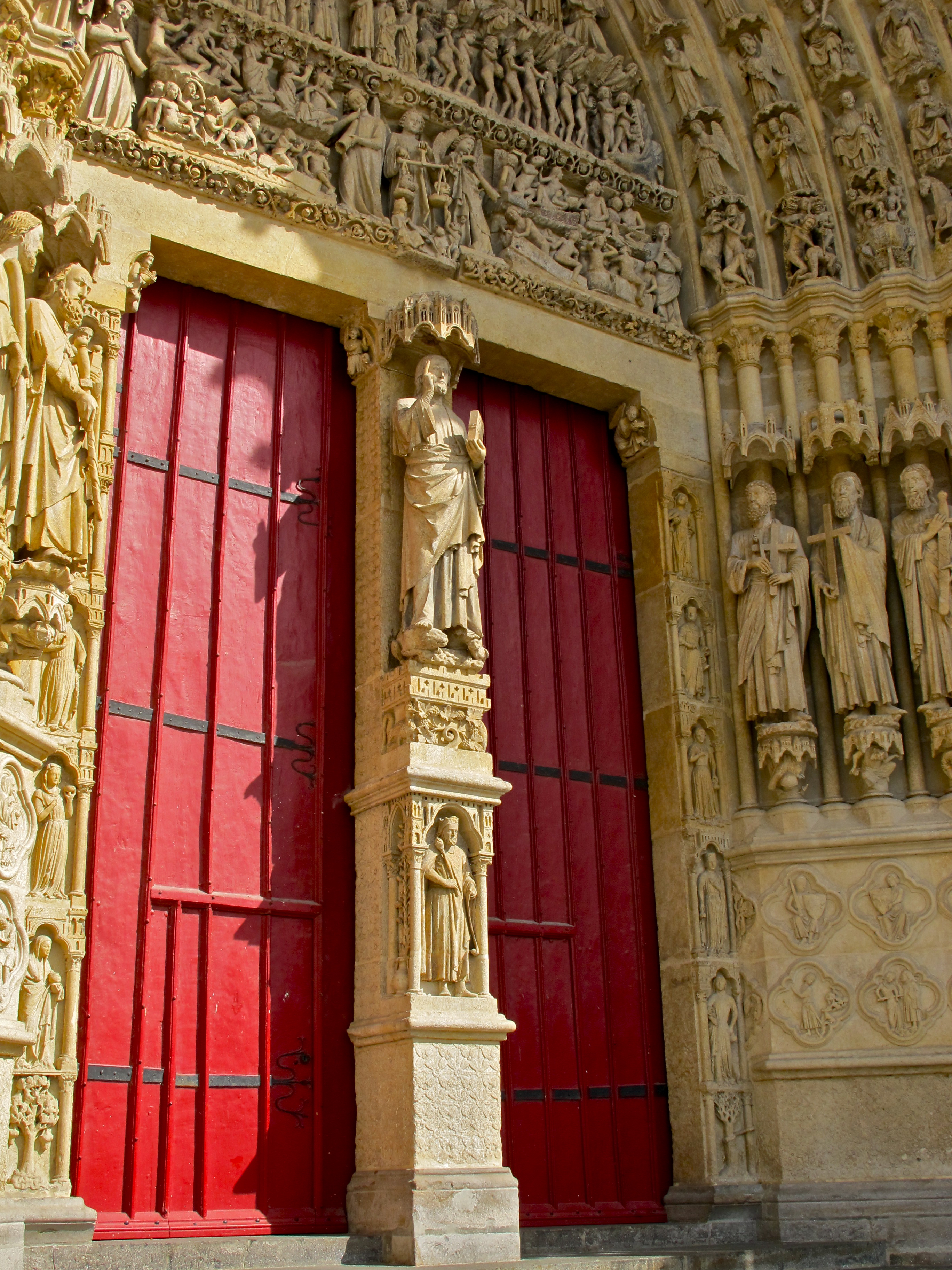
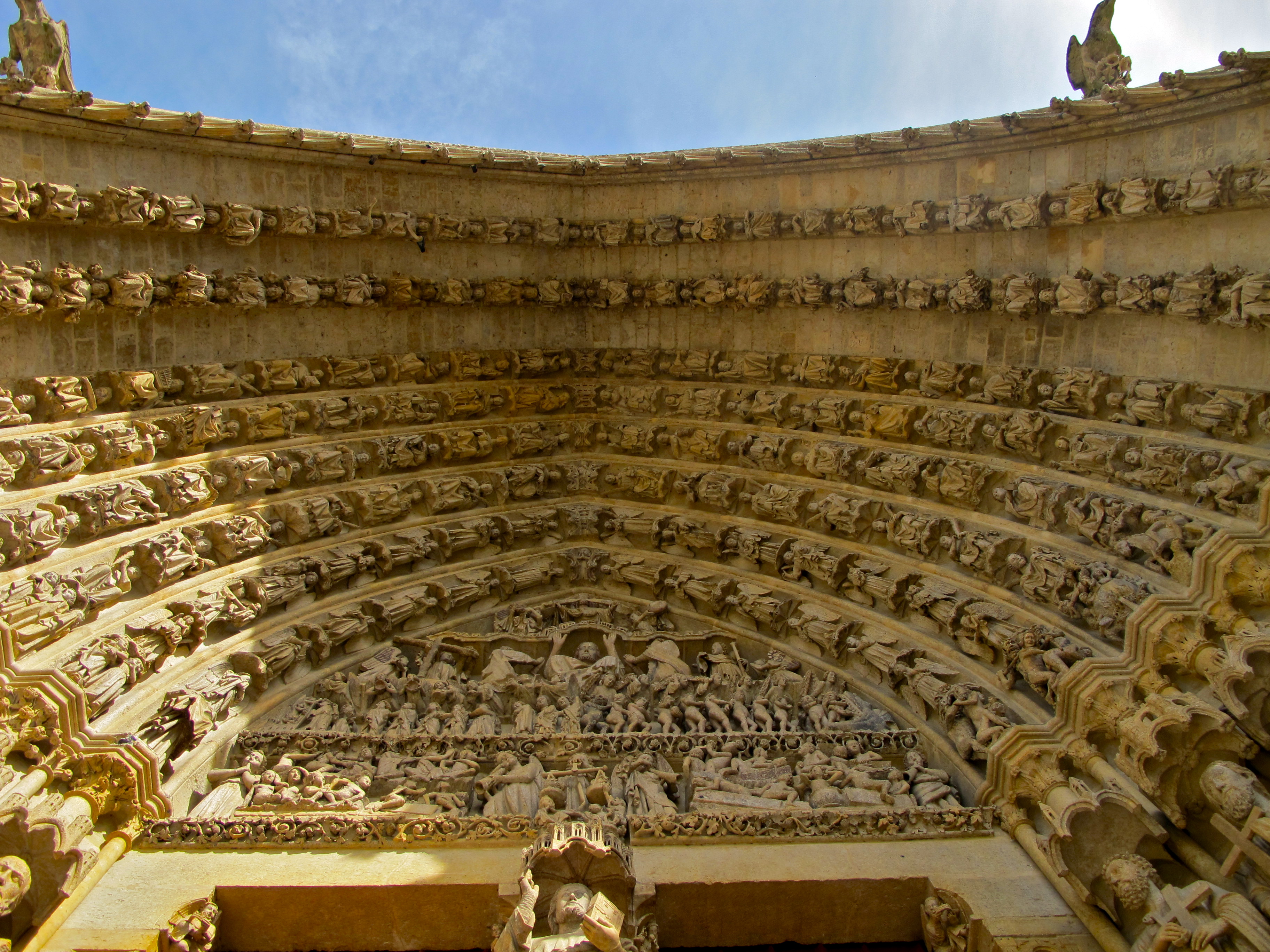
As
we exit, the central portal, and its tympanum above, shown here to
illustrate the absolute lack of remaining color, but also to
illustrate the total integration of art and story-telling, with
architecture.































